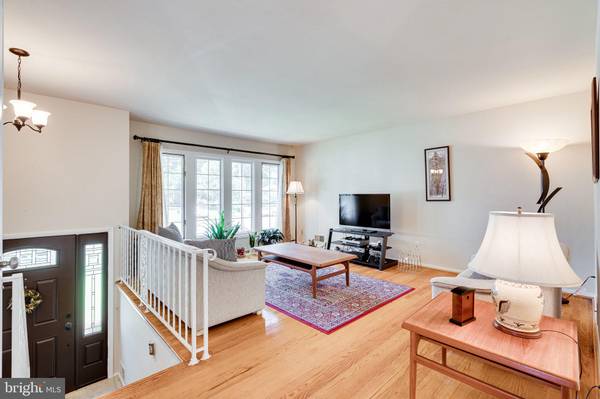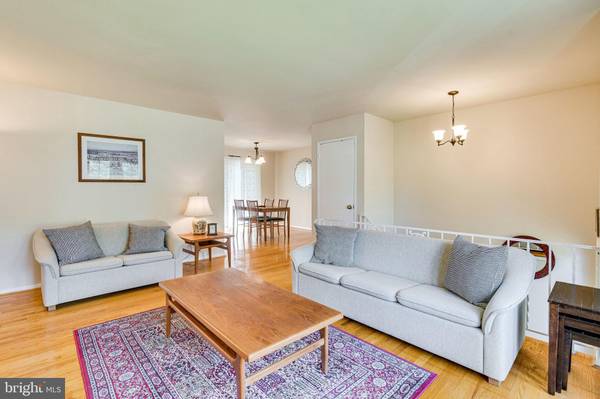$515,000
$499,900
3.0%For more information regarding the value of a property, please contact us for a free consultation.
3 Beds
2 Baths
1,128 SqFt
SOLD DATE : 09/30/2021
Key Details
Sold Price $515,000
Property Type Single Family Home
Sub Type Detached
Listing Status Sold
Purchase Type For Sale
Square Footage 1,128 sqft
Price per Sqft $456
Subdivision Country Club Manor
MLS Listing ID VAFX2013716
Sold Date 09/30/21
Style Split Foyer
Bedrooms 3
Full Baths 2
HOA Y/N N
Abv Grd Liv Area 1,128
Originating Board BRIGHT
Year Built 1967
Annual Tax Amount $5,274
Tax Year 2021
Lot Size 10,800 Sqft
Acres 0.25
Property Description
Welcome Home! Come fall in love with this meticulously maintained home in sought after Country Club Manor. From the freshly paved driveway to the steps into your beautiful split foyer entryway, this home has everything you need. Three bedrooms upstairs and two additional bonus rooms in the basement including full bathrooms on each floor. Your beautiful kitchen with striking granite countertops and stainless steel appliances is absolutely stunning. The finishes truly compliment the freshly painted home with hardwood throughout the upper level and steps. Steps out of your walk-out on the main-level you have a wonderful deck with steps down to your spacious fenced-in flat yard that is great for entertaining, a morning coffee or evening drink! The basement has three separate massive rooms and a large laundry room with walk-out access to your backyard. A one of a kind place for making memories of a lifetime! Minutes away from the Chantilly Country Club. Close to shopping and restaurants. Pictures coming soon!
Location
State VA
County Fairfax
Zoning 121
Rooms
Basement Daylight, Full
Main Level Bedrooms 3
Interior
Hot Water Natural Gas
Heating Forced Air
Cooling Central A/C
Fireplace N
Heat Source Natural Gas
Exterior
Waterfront N
Water Access N
Accessibility Doors - Swing In
Garage N
Building
Story 2
Sewer Public Sewer
Water Public
Architectural Style Split Foyer
Level or Stories 2
Additional Building Above Grade, Below Grade
New Construction N
Schools
School District Fairfax County Public Schools
Others
Senior Community No
Tax ID 0532 02050023
Ownership Fee Simple
SqFt Source Assessor
Special Listing Condition Standard
Read Less Info
Want to know what your home might be worth? Contact us for a FREE valuation!

Our team is ready to help you sell your home for the highest possible price ASAP

Bought with Roger Ivan Velez • Samson Properties

Specializing in buyer, seller, tenant, and investor clients. We sell heart, hustle, and a whole lot of homes.
Nettles and Co. is a Philadelphia-based boutique real estate team led by Brittany Nettles. Our mission is to create community by building authentic relationships and making one of the most stressful and intimidating transactions equal parts fun, comfortable, and accessible.






