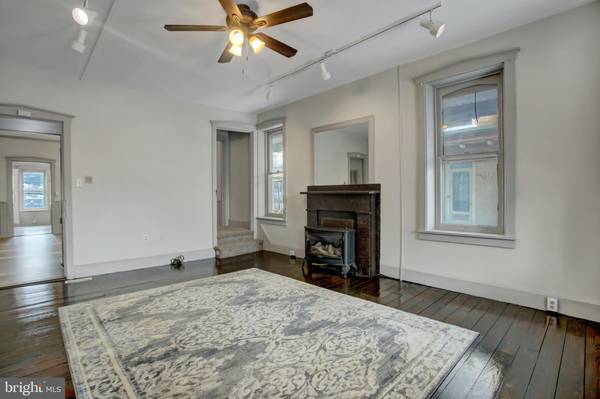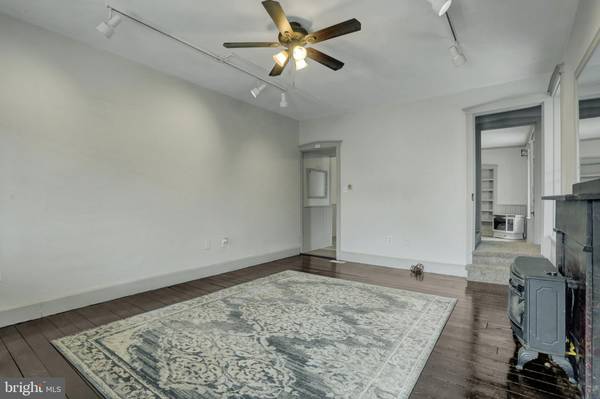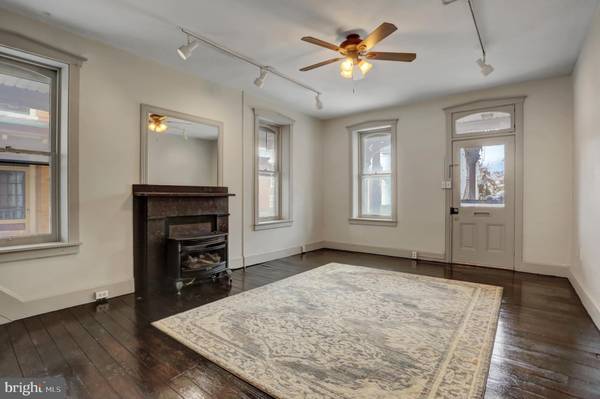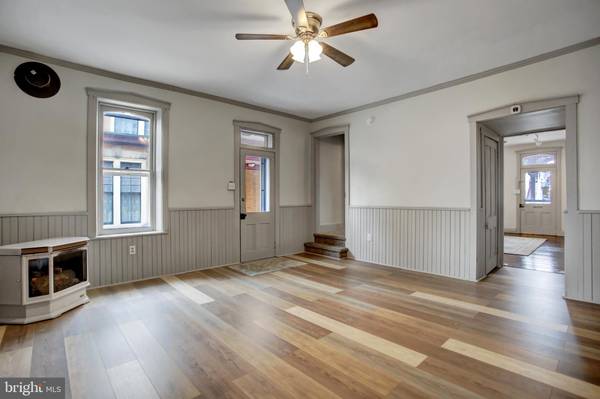$172,000
$179,900
4.4%For more information regarding the value of a property, please contact us for a free consultation.
3 Beds
1 Bath
1,994 SqFt
SOLD DATE : 04/23/2021
Key Details
Sold Price $172,000
Property Type Townhouse
Sub Type End of Row/Townhouse
Listing Status Sold
Purchase Type For Sale
Square Footage 1,994 sqft
Price per Sqft $86
Subdivision Elizabethtown Borough
MLS Listing ID PALA178018
Sold Date 04/23/21
Style Traditional
Bedrooms 3
Full Baths 1
HOA Y/N N
Abv Grd Liv Area 1,620
Originating Board BRIGHT
Year Built 1900
Annual Tax Amount $3,379
Tax Year 2020
Lot Size 4,792 Sqft
Acres 0.11
Lot Dimensions 0.00 x 0.00
Property Description
This semi-detached Elizabethtown home achieves the delicate balance of 'a little bit country and a little bit rock-and-roll.' Built in 1900, it has all the beautiful architectural details of a turn-of-the-century home, paired with tasteful contemporary upgrades of modern living. The expansive porch offers space for sitting back on a rocker with a cup of ice tea, or taking in a summer evening on a porch swing. Look up and notice the latticed detailing, while you listen to the crickets chirrup and see the lightening bugs blink. Step through the front door and into the airy living room. Tall windows, newly-refinished original floors, and gas fireplace fill this space with light and warmth. Passing into the dining room, you are met with more sunlight and brand new flooring. Built-in shelving, wainscoting, another fireplace, and lovely wood work, make this room perfect for hosting holiday meals and family game nights around your dining table. The kitchen, also completely redone, provides cabinet space and shelving galore. Add an island or small table for an eat-in kitchen, or keep it open and invite as many family and friends into the space as possible for your annual New Years gala. Just off of the kitchen is a convenient yet discrete laundry area with additional storage. Down stairs is a partially finished basement, ideal for a family room, man cave, or a sprawling space to work on your scrapbooking. Upstairs you will find the primary bedroom that boasts a sweeping view of Market Street. The original flooring is newly refinished, and the walk-in closet so vast that it could double as a home office. Down the hall are 2 additional bedrooms. Plush carpet and sunlit windows make these rooms a welcoming space for kids or guests or your teeming collection of Marvel memorabilia. The full bathroom is also freshly updated with new paint and flooring. This Market Street home has been cared for and restored with heaps of love and attention. With a fenced in yard, off street parking, single garage, and friendly neighbors, this home is waiting for you to fall in love with it. Situated close to Elizabethtown College, the area carries a small town, Gilmore Girls vibe. Coffee shops and small businesses abound for a Saturday stroll or holiday mocha. Come and see this gem in the heart of Elizabethtown.
Location
State PA
County Lancaster
Area Elizabethtown Boro (10525)
Zoning R3
Rooms
Other Rooms Living Room, Dining Room, Primary Bedroom, Bedroom 2, Bedroom 3, Kitchen, Basement, Laundry, Bathroom 1, Attic
Basement Full, Partially Finished, Outside Entrance, Interior Access, Walkout Level
Interior
Interior Features Attic, Built-Ins, Carpet, Ceiling Fan(s), Combination Dining/Living, Floor Plan - Traditional, Tub Shower, Wainscotting, Wood Floors
Hot Water Natural Gas
Heating Baseboard - Electric, Other
Cooling Window Unit(s)
Flooring Laminated, Hardwood, Carpet
Fireplaces Number 3
Fireplaces Type Gas/Propane
Equipment Dishwasher, Dryer, Microwave, Oven/Range - Electric, Refrigerator, Washer, Water Heater
Fireplace Y
Appliance Dishwasher, Dryer, Microwave, Oven/Range - Electric, Refrigerator, Washer, Water Heater
Heat Source Electric, Natural Gas
Laundry Main Floor
Exterior
Exterior Feature Deck(s), Porch(es), Patio(s), Roof, Wrap Around
Parking Features Garage - Rear Entry
Garage Spaces 3.0
Fence Wood
Utilities Available Natural Gas Available, Electric Available, Sewer Available, Water Available
Water Access N
Roof Type Composite,Shingle
Accessibility None
Porch Deck(s), Porch(es), Patio(s), Roof, Wrap Around
Total Parking Spaces 3
Garage Y
Building
Story 2
Sewer Public Sewer
Water Public
Architectural Style Traditional
Level or Stories 2
Additional Building Above Grade, Below Grade
New Construction N
Schools
School District Elizabethtown Area
Others
Senior Community No
Tax ID 250-36756-0-0000
Ownership Fee Simple
SqFt Source Assessor
Acceptable Financing Cash, Conventional, FHA, VA
Listing Terms Cash, Conventional, FHA, VA
Financing Cash,Conventional,FHA,VA
Special Listing Condition Standard
Read Less Info
Want to know what your home might be worth? Contact us for a FREE valuation!

Our team is ready to help you sell your home for the highest possible price ASAP

Bought with Noel S Kelley • Straub & Associates Real Estate

Specializing in buyer, seller, tenant, and investor clients. We sell heart, hustle, and a whole lot of homes.
Nettles and Co. is a Philadelphia-based boutique real estate team led by Brittany Nettles. Our mission is to create community by building authentic relationships and making one of the most stressful and intimidating transactions equal parts fun, comfortable, and accessible.






