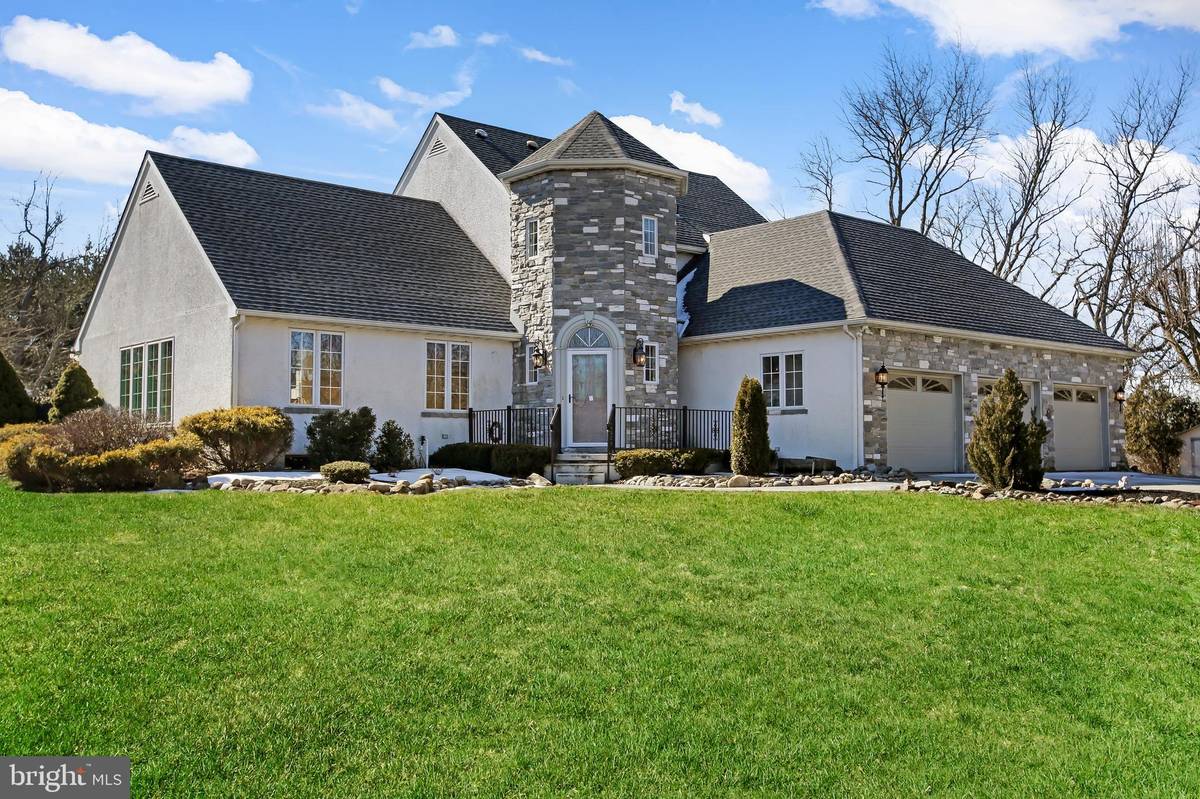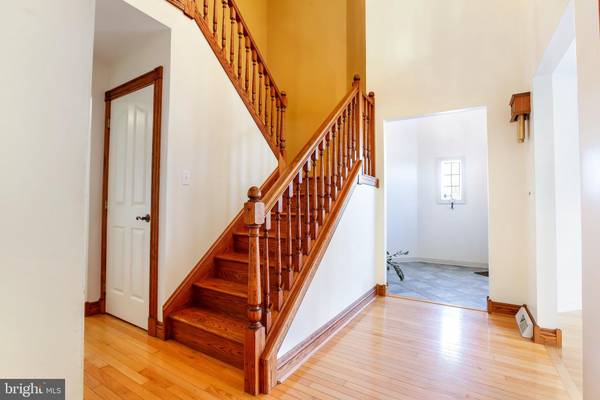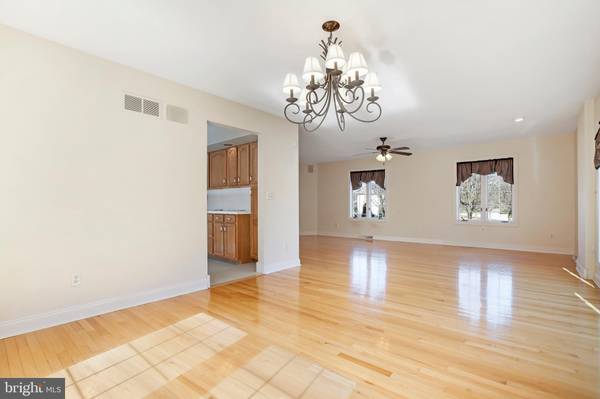$390,000
$349,000
11.7%For more information regarding the value of a property, please contact us for a free consultation.
4 Beds
4 Baths
2,564 SqFt
SOLD DATE : 05/06/2021
Key Details
Sold Price $390,000
Property Type Single Family Home
Sub Type Detached
Listing Status Sold
Purchase Type For Sale
Square Footage 2,564 sqft
Price per Sqft $152
Subdivision Laurel Hills
MLS Listing ID NJSA141078
Sold Date 05/06/21
Style Transitional
Bedrooms 4
Full Baths 3
Half Baths 1
HOA Y/N N
Abv Grd Liv Area 2,564
Originating Board BRIGHT
Year Built 1998
Annual Tax Amount $11,177
Tax Year 2020
Lot Size 1.760 Acres
Acres 1.76
Lot Dimensions 0.00 x 0.00
Property Description
Welcome to Laurel Hills and to this elegant custom home that sits on a beautifully appointed 1.76 acre lot. This spacious-but-cozy home boasts 4 bedrooms and 3 + 1/2 baths, and a "grand statement" foyer with a unique turret. An open stairway leads to a second floor master suite complete with sitting area, walk-in closet, cathedral ceiling, and French doors. Additionally, the upstairs features a home-office loft space and a dedicated laundry room. On the main floor, the living room and dining area feature three walls of windows that provide ample light and offer access through French doors to a lovely 20 by 20 patio garden. The centrally-located kitchen contains loads of cabinets and lots of counter space. The family/great room's ambiance is enhanced by the inclusion of a wood-burning stove and access to the garden and patio from a different angle. Three bedrooms, one of which forms another master suite with its own outdoor access, complete the main floor's living space. Main floor bonus: hardwood floors throughout! A laundry room and - attention, auto lovers - three-car garage provide storage, organization, and convenience. The home's parking is enhanced and extended by the large driveway containing multiple-vehicle space. This amazing, warming home will not last long before being snatched up - book your appointment today!
Location
State NJ
County Salem
Area Pilesgrove Twp (21710)
Zoning RES
Rooms
Basement Poured Concrete
Main Level Bedrooms 3
Interior
Interior Features Carpet, Ceiling Fan(s), Central Vacuum, Combination Dining/Living, Dining Area, Entry Level Bedroom, Family Room Off Kitchen, Floor Plan - Traditional, Soaking Tub, Tub Shower, Walk-in Closet(s), Water Treat System, Wood Floors, Wood Stove
Hot Water Electric
Heating Zoned
Cooling Zoned
Fireplaces Number 1
Equipment Built-In Range, Central Vacuum, Dishwasher, Dryer, Exhaust Fan, Refrigerator, Washer, Water Heater, Icemaker, Water Dispenser
Fireplace Y
Appliance Built-In Range, Central Vacuum, Dishwasher, Dryer, Exhaust Fan, Refrigerator, Washer, Water Heater, Icemaker, Water Dispenser
Heat Source Oil
Exterior
Garage Oversized
Garage Spaces 3.0
Waterfront N
Water Access N
Accessibility None
Attached Garage 3
Total Parking Spaces 3
Garage Y
Building
Story 2
Foundation Concrete Perimeter
Sewer Private Sewer, On Site Septic
Water Well
Architectural Style Transitional
Level or Stories 2
Additional Building Above Grade, Below Grade
New Construction N
Schools
School District Woodstown-Pilesgrove Regi Schools
Others
Senior Community No
Tax ID 10-00002 02-00014
Ownership Fee Simple
SqFt Source Assessor
Acceptable Financing FHA, Cash, VA, Conventional
Listing Terms FHA, Cash, VA, Conventional
Financing FHA,Cash,VA,Conventional
Special Listing Condition Standard
Read Less Info
Want to know what your home might be worth? Contact us for a FREE valuation!

Our team is ready to help you sell your home for the highest possible price ASAP

Bought with Christopher L. Twardy • BHHS Fox & Roach-Mt Laurel

Specializing in buyer, seller, tenant, and investor clients. We sell heart, hustle, and a whole lot of homes.
Nettles and Co. is a Philadelphia-based boutique real estate team led by Brittany Nettles. Our mission is to create community by building authentic relationships and making one of the most stressful and intimidating transactions equal parts fun, comfortable, and accessible.






