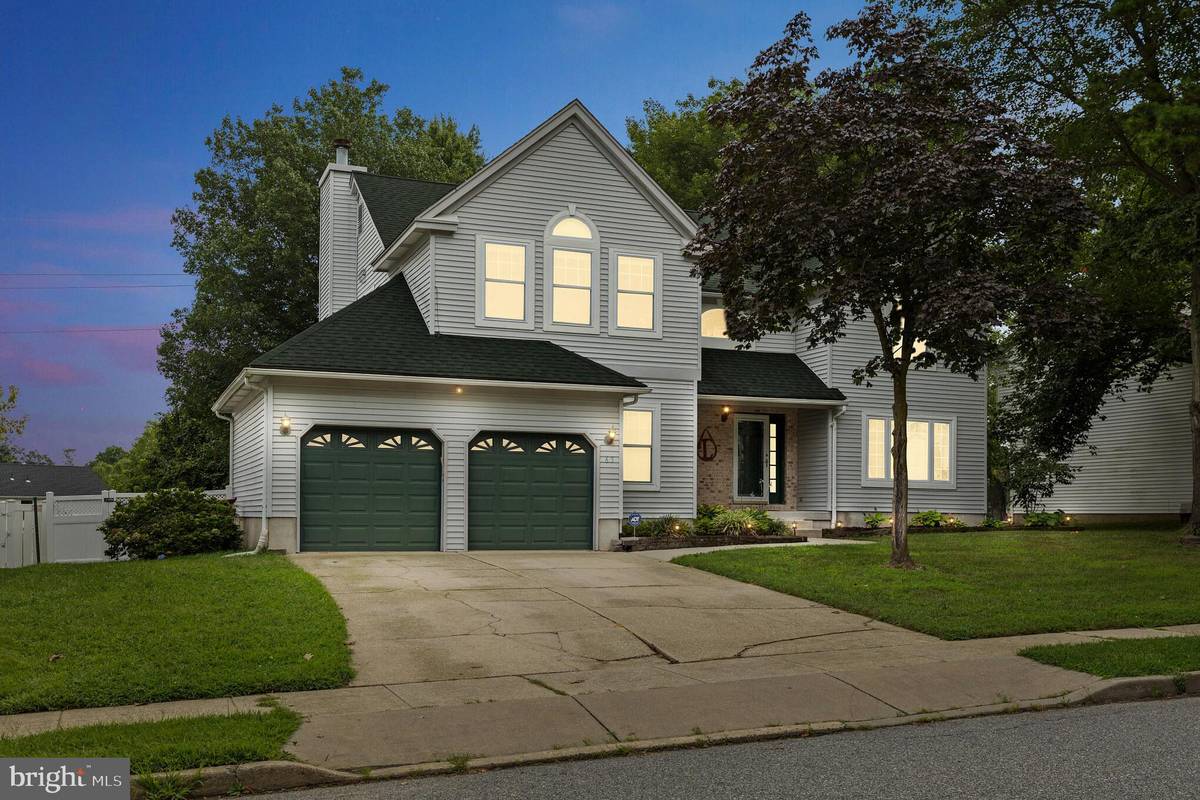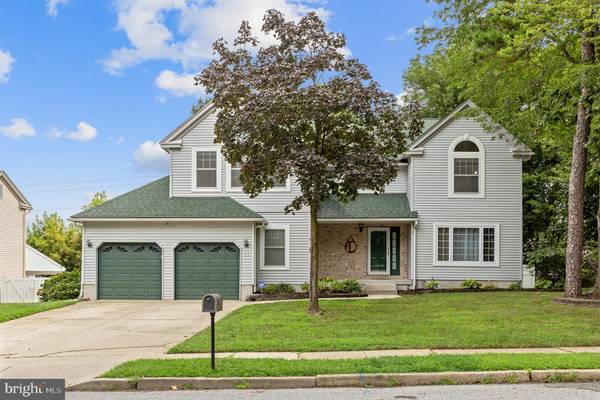$388,000
$385,000
0.8%For more information regarding the value of a property, please contact us for a free consultation.
4 Beds
3 Baths
2,486 SqFt
SOLD DATE : 10/18/2021
Key Details
Sold Price $388,000
Property Type Single Family Home
Sub Type Detached
Listing Status Sold
Purchase Type For Sale
Square Footage 2,486 sqft
Price per Sqft $156
Subdivision Mayfair Woods
MLS Listing ID NJCD2005626
Sold Date 10/18/21
Style Colonial
Bedrooms 4
Full Baths 2
Half Baths 1
HOA Y/N N
Abv Grd Liv Area 2,486
Originating Board BRIGHT
Year Built 1990
Annual Tax Amount $10,774
Tax Year 2020
Lot Size 10,000 Sqft
Acres 0.23
Lot Dimensions 80.00 x 125.00
Property Description
This sprawling 4 bed and 2.5 bath colonial home in scenic Sicklerville is waiting for you! Many upgrades have been made, assuring a life of comfort and convenience including an updated kitchen which includes quartz countertop and subway tile backsplash, new kitchen appliances, a furnace that were replaced 6 years ago, new roof installed 4 years ago, new water heater installed a year ago, new washer and dryer on the second level of the home, updated primary bedroom with new flooring and recessed lighting, and new carpet installed on the second floor. You are welcomed inside by an open floor concept featuring the living room, dining room, kitchen, and family room. You will find elegant features including wainscotting, chair railings, and crown molding in some parts of the home. Immediately to the right of the foyer, you will find the cozy living room with great natural light. It opens up to the formal dining room with beautiful chandeliers, perfect for hosting dinner parties. Off this area is the newly updated kitchen with modern decor and is filled with stainless steel appliances, a nicely sized serving island, charming tile backsplash, and dazzling cabinetry. The breakfast nook is facing bay windows overlooking the rear deck. The family room is perfect for relaxation and entertainment. The gas fireplace and large sliding doors to the deck provide warmth and a homey feel. Finishing off this level is a convenient half bath. Upstairs, youll find 4 amazing bedrooms including the primary suite with 3 large closets and a luxurious ensuite bath with vaulted ceilings, an oversized soaking tub, dual vanity, and stall shower. The 3 remaining bedrooms are lovely and share a full hallway bath with a shower and tub combo. A well-organized laundry closet with a new washer and dryer makes chores a breeze! Downstairs, the basement offers huge potential for additional living space. Currently, it is used as a storage room. The expansive rear deck provides a great spot for outdoor dining and cookouts while enjoying a magnificent wooded view. The fully fenced-in yard has plenty of space for children to play and run. It has a wide green space to grow vegetables and flowers. Never worry about parking, an attached two-car garage completes this home. Conveniently, you will be minutes away from Atlantic City Expressway and 25 minutes from Philadelphia. Lots of local grocery stores and shopping centers are around the area. Overall, 65 Jonquil Way is a wonderful place to live. Dont miss your chance to call this your home today, book your appointment!
Location
State NJ
County Camden
Area Gloucester Twp (20415)
Zoning R-3D
Rooms
Other Rooms Living Room, Dining Room, Primary Bedroom, Bedroom 2, Bedroom 3, Kitchen, Family Room, Basement, Foyer, Bedroom 1, Mud Room, Attic, Primary Bathroom, Full Bath, Half Bath
Basement Unfinished
Interior
Hot Water Natural Gas
Heating Forced Air
Cooling Central A/C
Fireplaces Number 2
Fireplace Y
Heat Source Natural Gas
Laundry Upper Floor
Exterior
Exterior Feature Deck(s)
Garage Built In, Garage - Front Entry, Inside Access
Garage Spaces 4.0
Waterfront N
Water Access N
Accessibility None
Porch Deck(s)
Attached Garage 2
Total Parking Spaces 4
Garage Y
Building
Story 2
Sewer Public Sewer
Water Public
Architectural Style Colonial
Level or Stories 2
Additional Building Above Grade, Below Grade
New Construction N
Schools
School District Gloucester Township Public Schools
Others
Senior Community No
Tax ID 15-19304-00014
Ownership Fee Simple
SqFt Source Assessor
Security Features Carbon Monoxide Detector(s),Smoke Detector
Special Listing Condition Standard
Read Less Info
Want to know what your home might be worth? Contact us for a FREE valuation!

Our team is ready to help you sell your home for the highest possible price ASAP

Bought with Kenyon D Hunter • Compass New Jersey, LLC - Moorestown

Specializing in buyer, seller, tenant, and investor clients. We sell heart, hustle, and a whole lot of homes.
Nettles and Co. is a Philadelphia-based boutique real estate team led by Brittany Nettles. Our mission is to create community by building authentic relationships and making one of the most stressful and intimidating transactions equal parts fun, comfortable, and accessible.






