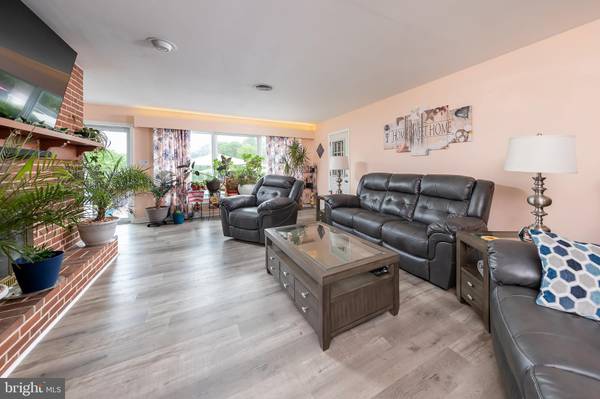$335,000
$330,000
1.5%For more information regarding the value of a property, please contact us for a free consultation.
3 Beds
2 Baths
1,920 SqFt
SOLD DATE : 01/07/2022
Key Details
Sold Price $335,000
Property Type Single Family Home
Sub Type Detached
Listing Status Sold
Purchase Type For Sale
Square Footage 1,920 sqft
Price per Sqft $174
Subdivision None Available
MLS Listing ID NJSA2001014
Sold Date 01/07/22
Style Ranch/Rambler
Bedrooms 3
Full Baths 1
Half Baths 1
HOA Y/N N
Abv Grd Liv Area 1,920
Originating Board BRIGHT
Year Built 1970
Annual Tax Amount $7,797
Tax Year 2021
Lot Size 0.826 Acres
Acres 0.83
Lot Dimensions 150.00 x 240.00
Property Description
Welcome to 78 Fox Road in scenic Pilesgrove! Sunny Brick Ranch style home is professionally landscaped and boasts In-ground Saltwater Pool with Sun Porch and Aluminum Fence on .82 acre and a storage Shed with electric and water! This 1920 sq ft home has lots of light and an open floor plan including a 2-Sided brick Fireplace with pellet stove to warm your Formal Living Room and Dining Room which opens to a new White and Gray Matteo Granite Kitchen! New Laminate Flooring leads to 3 spacious bedrooms and 1.5 Baths with radiant heat on the main floor. The Basement is partially finished with cedar closets, Recreation Room, Laundry Room with loads of storage, double tank water treatment system and a new bilco door. Updates include newer heat pump with central air, new front door, garage door & floor, six panel doors with brushed nickel hardware and updated electric includes USB outlets and recessed lighting. 4 Year old roof with solar panel, and 6 year old septic system! Convenient location to schools, Elmer Hospital, NJ Turnpike, Commodore Barry and Del Mem Bridges and NJ Shore Route!
Location
State NJ
County Salem
Area Pilesgrove Twp (21710)
Zoning RESID
Rooms
Other Rooms Living Room, Dining Room, Primary Bedroom, Bedroom 2, Kitchen, Bedroom 1, Recreation Room, Screened Porch
Basement Full, Partially Finished
Main Level Bedrooms 3
Interior
Interior Features Water Treat System, Cedar Closet(s), Ceiling Fan(s), Entry Level Bedroom, Floor Plan - Open, Formal/Separate Dining Room, Recessed Lighting, Upgraded Countertops, Window Treatments
Hot Water Electric
Heating Radiant, Heat Pump(s), Solar - Active, Other
Cooling Central A/C
Flooring Wood, Fully Carpeted, Vinyl
Fireplaces Number 2
Fireplaces Type Double Sided, Other
Equipment Cooktop, Built-In Microwave, Built-In Range, Dishwasher, Dryer - Electric, Extra Refrigerator/Freezer, Refrigerator, Washer, Water Heater, Water Conditioner - Owned
Furnishings No
Fireplace Y
Appliance Cooktop, Built-In Microwave, Built-In Range, Dishwasher, Dryer - Electric, Extra Refrigerator/Freezer, Refrigerator, Washer, Water Heater, Water Conditioner - Owned
Heat Source Electric
Laundry Basement
Exterior
Exterior Feature Patio(s), Screened
Garage Inside Access
Garage Spaces 6.0
Fence Fully
Pool In Ground, Vinyl
Waterfront N
Water Access N
Roof Type Shingle
Street Surface Paved
Accessibility None
Porch Patio(s), Screened
Attached Garage 2
Total Parking Spaces 6
Garage Y
Building
Lot Description Cleared, Front Yard, Interior, Irregular, Open, Rear Yard, Road Frontage, SideYard(s)
Story 1
Foundation Block
Sewer On Site Septic
Water Well
Architectural Style Ranch/Rambler
Level or Stories 1
Additional Building Above Grade, Below Grade
New Construction Y
Schools
Elementary Schools Mary S. Shoemaker E.S.
Middle Schools Woodstown M.S.
High Schools Woodstown H.S.
School District Woodstown-Pilesgrove Regi Schools
Others
Pets Allowed Y
Senior Community No
Tax ID 10-00080 -00003 -
Ownership Fee Simple
SqFt Source Assessor
Security Features Carbon Monoxide Detector(s),Sprinkler System - Indoor
Acceptable Financing Cash, Conventional, VA
Horse Property N
Listing Terms Cash, Conventional, VA
Financing Cash,Conventional,VA
Special Listing Condition Standard
Pets Description No Pet Restrictions
Read Less Info
Want to know what your home might be worth? Contact us for a FREE valuation!

Our team is ready to help you sell your home for the highest possible price ASAP

Bought with Giselle Diaz • Keller Williams Philadelphia

Specializing in buyer, seller, tenant, and investor clients. We sell heart, hustle, and a whole lot of homes.
Nettles and Co. is a Philadelphia-based boutique real estate team led by Brittany Nettles. Our mission is to create community by building authentic relationships and making one of the most stressful and intimidating transactions equal parts fun, comfortable, and accessible.






