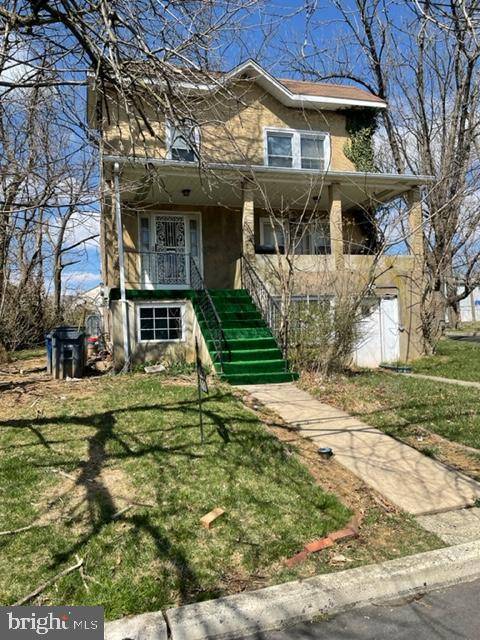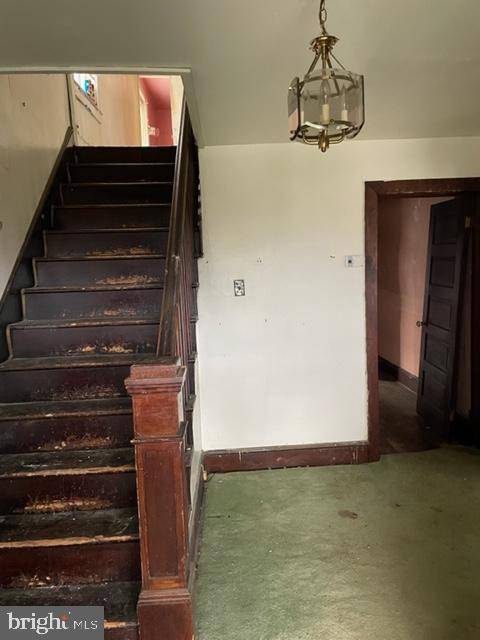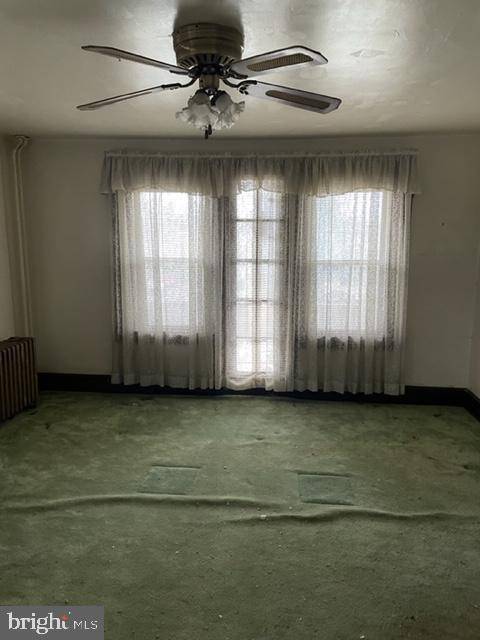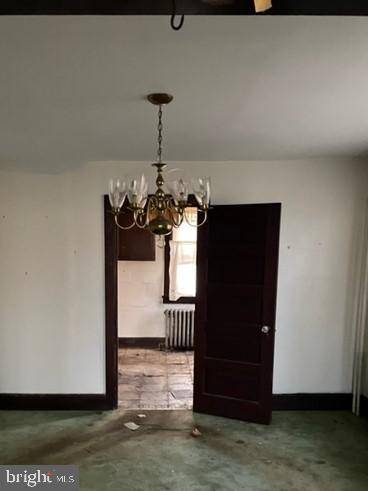$240,000
$265,000
9.4%For more information regarding the value of a property, please contact us for a free consultation.
4 Beds
1 Bath
1,976 SqFt
SOLD DATE : 05/27/2022
Key Details
Sold Price $240,000
Property Type Single Family Home
Sub Type Detached
Listing Status Sold
Purchase Type For Sale
Square Footage 1,976 sqft
Price per Sqft $121
Subdivision Crestmont
MLS Listing ID PAMC2033482
Sold Date 05/27/22
Style Colonial
Bedrooms 4
Full Baths 1
HOA Y/N N
Abv Grd Liv Area 1,976
Originating Board BRIGHT
Year Built 1929
Annual Tax Amount $4,745
Tax Year 2022
Lot Size 6,250 Sqft
Acres 0.14
Lot Dimensions 50.00 x 0.00
Property Description
Attention investors/rehabbers! This roomy(1976 square feet) custom built corner single masonry Willow Grove home is an excellent renovation opportunity that is priced to sell! This is an estate sale and offered in as-is condition. Buyers are welcome to have inspections. However, no repairs, nor credits will be considered. The Seller's Disclosure and Lead Based Paint Disclosure are on line. However, there is no information provided on the property condition.
There are four good size bedrooms, living room with a wood burning fire place, dining room, eat-in kitchen, study/office and den on the main level. Room sizes are approximate. The ground level basement and shop(14x20)are unfinished. However, you have the option to reconnect the plumbing and use this area for work, play or hobbies.
There is an above ground porch and a quaint rear yard for relaxing and entertaining. There are some newer windows. This property is conveniently located just blocks away from the commuter rail, Septa Bus Routes, Willow Grove Mall, restaurants, township parks, playgrounds and swimming pool, and minutes away from Abington Jefferson Hospital. Easy to show. Make your appointment today. This could be a lovely home for you or someone you know.
Location
State PA
County Montgomery
Area Abington Twp (10630)
Zoning RES: SINGLE FAMILY
Rooms
Other Rooms Living Room, Dining Room, Bedroom 4, Kitchen, Family Room, Bedroom 1, Office, Bathroom 2, Bathroom 3
Basement Dirt Floor, Combination, Daylight, Partial, Front Entrance, Outside Entrance, Partially Finished, Side Entrance, Windows
Interior
Interior Features Ceiling Fan(s), Family Room Off Kitchen, Kitchen - Eat-In
Hot Water Oil
Heating Radiator
Cooling Ceiling Fan(s)
Flooring Partially Carpeted, Wood
Fireplaces Number 1
Fireplaces Type Fireplace - Glass Doors
Equipment Built-In Range
Furnishings No
Fireplace Y
Appliance Built-In Range
Heat Source Oil
Exterior
Utilities Available Cable TV Available, Electric Available, Natural Gas Available
Waterfront N
Water Access N
Street Surface Paved
Accessibility None
Road Frontage Boro/Township
Garage N
Building
Lot Description Corner, Level, Rear Yard
Story 2
Foundation Concrete Perimeter
Sewer Public Sewer
Water Public
Architectural Style Colonial
Level or Stories 2
Additional Building Above Grade, Below Grade
Structure Type Masonry
New Construction N
Schools
Elementary Schools Abington
Middle Schools Abington Junior
High Schools Abington
School District Abington
Others
Pets Allowed N
Senior Community No
Tax ID 30-00-54776-004
Ownership Fee Simple
SqFt Source Assessor
Acceptable Financing Cash, Conventional
Listing Terms Cash, Conventional
Financing Cash,Conventional
Special Listing Condition Probate Listing
Read Less Info
Want to know what your home might be worth? Contact us for a FREE valuation!

Our team is ready to help you sell your home for the highest possible price ASAP

Bought with Donald Zhang • Premium Realty Castor Inc

Specializing in buyer, seller, tenant, and investor clients. We sell heart, hustle, and a whole lot of homes.
Nettles and Co. is a Philadelphia-based boutique real estate team led by Brittany Nettles. Our mission is to create community by building authentic relationships and making one of the most stressful and intimidating transactions equal parts fun, comfortable, and accessible.






