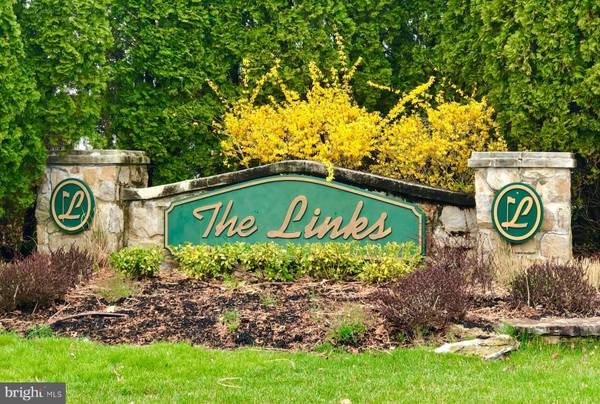$286,000
$269,900
6.0%For more information regarding the value of a property, please contact us for a free consultation.
2 Beds
3 Baths
1,534 SqFt
SOLD DATE : 05/10/2022
Key Details
Sold Price $286,000
Property Type Townhouse
Sub Type Interior Row/Townhouse
Listing Status Sold
Purchase Type For Sale
Square Footage 1,534 sqft
Price per Sqft $186
Subdivision The Links
MLS Listing ID NJCD2023306
Sold Date 05/10/22
Style Contemporary
Bedrooms 2
Full Baths 2
Half Baths 1
HOA Fees $46/ann
HOA Y/N Y
Abv Grd Liv Area 1,534
Originating Board BRIGHT
Year Built 1991
Annual Tax Amount $7,746
Tax Year 2020
Lot Size 2,783 Sqft
Acres 0.06
Lot Dimensions 24.00 x 116.00
Property Description
Once Upon a Time there was a beautiful, townhome that sparkled and shined, and extolled Pride of Ownership! This is not a Fairy Tale--it's real! Schedule your appointment to see this Mint condition Townhouse that backs to Popular Valleybrook Golf Course! Abracadabra!--- Nothing to do but pack your bags, and move in!
New roof in 2020, 2yr old Gas heater and CA, new hot water heater 2021, new Wifi Auto garage door opener, 3 toilets replaced 2022, brand new Maytag washer and dryer 2022, new sliding door to rear patio, new hardscape landscaping accents and landscaping, completely repainted interior in soft neutral colors, interior garage walls and floors painted, Ceramic tile floors and carpeting professionally steam cleaned in 2022, hardwood floors refinished 2022, upgraded light fixtures on exterior and interior, new closet shelving. This lovely, bright and airy 2 story townhome built by JS Hovnanian is extremely well taken care of. Soaring 30' ceilings in the Great Room are accented by floor to ceiling windows flanking a wood burning fireplace and custom 2 story circle top mirror, the well appointed kitchen has a complete appliance package and solid surface counter tops and a slider to the rear patio which overlooks the adjoining Valleybrook Golf Course.
A split staircase gracefully leads to the 2nd story featuring a dramatic overlook to the Great Room below.
A sizeable Master Bedroom boasts a cathedral ceiling, large walk in closet and full master bath. The 2nd (Hall) Bath is a standard 3 piece modern bathroom with tub/shower combo, separate laundry room house a brand new, never used, Maytag heavy duty washer and gas dryer, and an attic scuttle. Bedroom #2 is cozy and has a standard closet. There is extra storage under the stairs, in the attic and the pantry. The 1 car garage is attached and provides inside access. Concrete Driveway accommodates 2 cars. The exterior is easy to maintain. There are 2 HOA's servicing the subdivision--Valleybrook HOA $333/Annually and The Links HOA $230/Annually.
Location
State NJ
County Camden
Area Gloucester Twp (20415)
Zoning RES
Rooms
Other Rooms Dining Room, Primary Bedroom, Bedroom 2, Kitchen, Great Room, Laundry, Full Bath
Interior
Interior Features Attic, Carpet, Ceiling Fan(s), Chair Railings, Dining Area, Floor Plan - Open, Formal/Separate Dining Room, Kitchen - Eat-In, Pantry, Primary Bath(s), Tub Shower, Upgraded Countertops, Walk-in Closet(s), Window Treatments, Wood Floors
Hot Water Natural Gas
Heating Forced Air
Cooling Ceiling Fan(s), Central A/C
Flooring Ceramic Tile, Carpet, Engineered Wood
Fireplaces Number 1
Fireplaces Type Fireplace - Glass Doors
Equipment Built-In Range, Dishwasher, Disposal, Dryer - Gas, ENERGY STAR Refrigerator, Oven/Range - Gas, Range Hood, Refrigerator, Washer, Water Heater, Built-In Microwave
Furnishings No
Fireplace Y
Window Features Double Hung,Double Pane,Palladian,Screens,Storm,Vinyl Clad
Appliance Built-In Range, Dishwasher, Disposal, Dryer - Gas, ENERGY STAR Refrigerator, Oven/Range - Gas, Range Hood, Refrigerator, Washer, Water Heater, Built-In Microwave
Heat Source Natural Gas
Laundry Dryer In Unit, Washer In Unit, Upper Floor
Exterior
Exterior Feature Patio(s)
Garage Built In, Garage - Front Entry, Garage Door Opener, Inside Access
Garage Spaces 1.0
Utilities Available Cable TV Available, Electric Available, Natural Gas Available, Sewer Available, Water Available
Amenities Available Common Grounds, Golf Course, Golf Course Membership Available, Jog/Walk Path, Swimming Pool, Tennis Courts
Waterfront N
Water Access N
View Golf Course
Roof Type Pitched,Shingle
Accessibility None
Porch Patio(s)
Attached Garage 1
Total Parking Spaces 1
Garage Y
Building
Lot Description Open, Level, Front Yard, Other
Story 2
Foundation Concrete Perimeter
Sewer Public Sewer
Water Public
Architectural Style Contemporary
Level or Stories 2
Additional Building Above Grade, Below Grade
Structure Type Cathedral Ceilings,Dry Wall,2 Story Ceilings,Vaulted Ceilings
New Construction N
Schools
Elementary Schools Loring-Flemming E.S.
Middle Schools Glen Landing M.S.
High Schools Highland H.S.
School District Black Horse Pike Regional Schools
Others
Pets Allowed Y
HOA Fee Include All Ground Fee,Common Area Maintenance,Lawn Maintenance,Pool(s),Recreation Facility
Senior Community No
Tax ID 15-08011-00030
Ownership Fee Simple
SqFt Source Assessor
Security Features Carbon Monoxide Detector(s),Fire Detection System,Smoke Detector
Acceptable Financing Cash, Conventional, FHA, VA
Horse Property N
Listing Terms Cash, Conventional, FHA, VA
Financing Cash,Conventional,FHA,VA
Special Listing Condition Standard
Pets Description Cats OK, Dogs OK
Read Less Info
Want to know what your home might be worth? Contact us for a FREE valuation!

Our team is ready to help you sell your home for the highest possible price ASAP

Bought with Nicole Quattrone • Honest Real Estate

Specializing in buyer, seller, tenant, and investor clients. We sell heart, hustle, and a whole lot of homes.
Nettles and Co. is a Philadelphia-based boutique real estate team led by Brittany Nettles. Our mission is to create community by building authentic relationships and making one of the most stressful and intimidating transactions equal parts fun, comfortable, and accessible.






