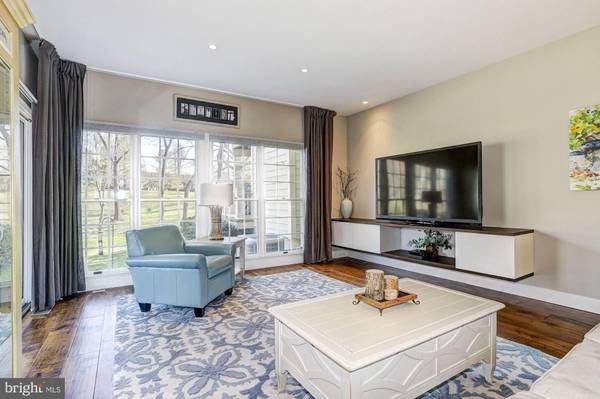$634,500
$595,000
6.6%For more information regarding the value of a property, please contact us for a free consultation.
4 Beds
4 Baths
3,408 SqFt
SOLD DATE : 05/14/2021
Key Details
Sold Price $634,500
Property Type Condo
Sub Type Condo/Co-op
Listing Status Sold
Purchase Type For Sale
Square Footage 3,408 sqft
Price per Sqft $186
Subdivision Village Of Harpers Choice
MLS Listing ID MDHW291976
Sold Date 05/14/21
Style Colonial,Contemporary
Bedrooms 4
Full Baths 3
Half Baths 1
Condo Fees $245/mo
HOA Fees $126/mo
HOA Y/N Y
Abv Grd Liv Area 2,758
Originating Board BRIGHT
Year Built 1992
Annual Tax Amount $6,837
Tax Year 2020
Property Description
Phenomenal 3400+ square foot above grade, completely renovated contemporary home, on a true golf course lot, backing to the 7th green of the Hobbits Glen golf course. Impressive bright and open, 2 story foyer adorned with hand scraped maple floors that flow throughout the main and upper levels! The home has been updated with Lutron smart lighting, recessed lighting, and all outlets have been replaced with safety outlets. Gorgeous living room highlights a built in entertainment unit. Stunning kitchen features an exceptional layout, Signature custom cabinets, granite counter tops, an oversized island with seating, a double wall oven with a conventional and microwave oven, a gas cooktop with range hood, and stainless steel appliances. The inviting family room is adorned with a modern, linear, Heatilator gas fireplace. On the upper level, retire to the primary bedroom adorned with a walk in closet, ceiling fan, and sliding glass door leading to the private balcony with a stunning view of the 7th green. The luxurious primary bath boasts heated floors, a floating vanity, an expansive shower with room for two people, and a skylight. Two additional sizable bedrooms each with ceiling fans, a full bath, bedroom level laundry room, and an unfinished attic space; with the potential to be a fifth bedroom round out the upper level. The fully finished lower level features a recreation room, a full bathroom, and a fourth bedroom. Simply magnificent! One of a kind Villa home in Columbia that is designed to live and feel like a single family home with many windows and features not typically found!
Location
State MD
County Howard
Zoning NT
Direction South
Rooms
Other Rooms Living Room, Dining Room, Primary Bedroom, Bedroom 2, Bedroom 3, Bedroom 4, Kitchen, Family Room, Laundry, Recreation Room, Storage Room, Bonus Room, Hobby Room
Basement Connecting Stairway, Daylight, Partial, Fully Finished, Heated, Interior Access, Sump Pump, Windows
Interior
Interior Features Attic, Breakfast Area, Built-Ins, Carpet, Ceiling Fan(s), Dining Area, Family Room Off Kitchen, Floor Plan - Open, Formal/Separate Dining Room, Kitchen - Eat-In, Kitchen - Gourmet, Kitchen - Island, Primary Bath(s), Recessed Lighting, Skylight(s), Upgraded Countertops, Walk-in Closet(s), Window Treatments, Wood Floors
Hot Water Natural Gas
Heating Forced Air, Heat Pump(s), Programmable Thermostat, Zoned
Cooling Ceiling Fan(s), Central A/C, Programmable Thermostat, Zoned
Flooring Carpet, Ceramic Tile, Hardwood, Concrete, Other
Fireplaces Number 1
Fireplaces Type Gas/Propane, Heatilator
Equipment Built-In Microwave, Cooktop, Dishwasher, Disposal, Energy Efficient Appliances, Exhaust Fan, Icemaker, Oven - Self Cleaning, Oven - Wall, Range Hood, Refrigerator, Stainless Steel Appliances, Water Dispenser, Water Heater
Fireplace Y
Window Features Double Pane,Screens,Skylights,Transom
Appliance Built-In Microwave, Cooktop, Dishwasher, Disposal, Energy Efficient Appliances, Exhaust Fan, Icemaker, Oven - Self Cleaning, Oven - Wall, Range Hood, Refrigerator, Stainless Steel Appliances, Water Dispenser, Water Heater
Heat Source Electric, Natural Gas
Laundry Has Laundry, Upper Floor
Exterior
Exterior Feature Balcony, Deck(s), Roof
Garage Garage - Front Entry, Garage Door Opener, Inside Access
Garage Spaces 4.0
Amenities Available Bike Trail, Club House, Common Grounds, Golf Club, Golf Course Membership Available, Jog/Walk Path, Pool Mem Avail, Racquet Ball, Tot Lots/Playground
Waterfront N
Water Access N
View Garden/Lawn, Golf Course, Trees/Woods
Roof Type Shake
Accessibility Other
Porch Balcony, Deck(s), Roof
Attached Garage 2
Total Parking Spaces 4
Garage Y
Building
Lot Description Landscaping, Premium, Trees/Wooded
Story 3
Sewer Public Sewer
Water Public
Architectural Style Colonial, Contemporary
Level or Stories 3
Additional Building Above Grade, Below Grade
Structure Type 2 Story Ceilings,9'+ Ceilings,Dry Wall,High
New Construction N
Schools
Elementary Schools Clarksville
Middle Schools Harper'S Choice
High Schools Wilde Lake
School District Howard County Public School System
Others
HOA Fee Include Common Area Maintenance,Ext Bldg Maint,Lawn Care Front,Lawn Care Rear,Lawn Care Side,Lawn Maintenance,Reserve Funds,Road Maintenance,Snow Removal,Trash
Senior Community No
Tax ID 1415103639
Ownership Condominium
Security Features Main Entrance Lock,Security System,Smoke Detector
Special Listing Condition Standard
Read Less Info
Want to know what your home might be worth? Contact us for a FREE valuation!

Our team is ready to help you sell your home for the highest possible price ASAP

Bought with Courtney K Odum-Duncan • RE/MAX Realty Group

Specializing in buyer, seller, tenant, and investor clients. We sell heart, hustle, and a whole lot of homes.
Nettles and Co. is a Philadelphia-based boutique real estate team led by Brittany Nettles. Our mission is to create community by building authentic relationships and making one of the most stressful and intimidating transactions equal parts fun, comfortable, and accessible.






