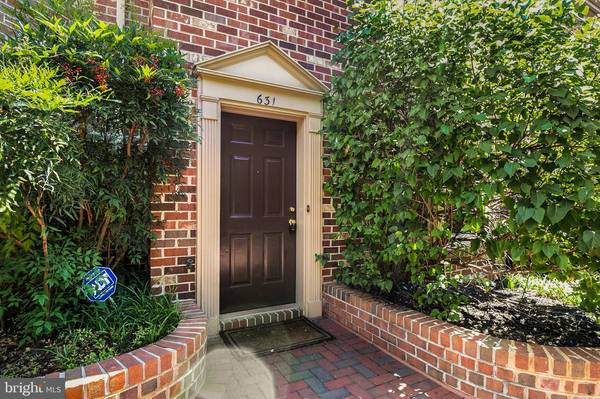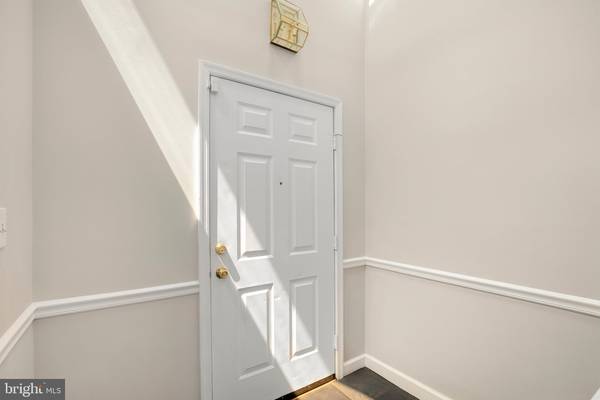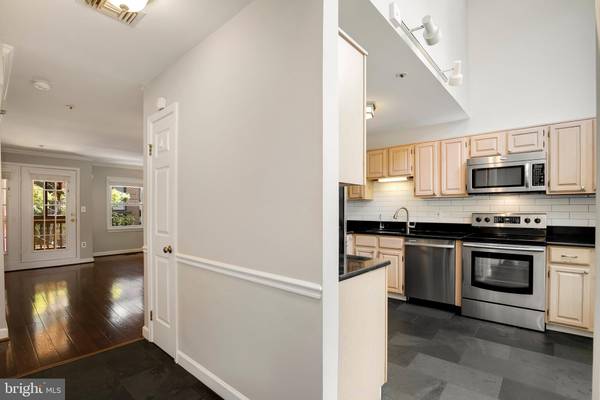$869,900
$869,900
For more information regarding the value of a property, please contact us for a free consultation.
3 Beds
4 Baths
1,846 SqFt
SOLD DATE : 08/12/2020
Key Details
Sold Price $869,900
Property Type Townhouse
Sub Type Interior Row/Townhouse
Listing Status Sold
Purchase Type For Sale
Square Footage 1,846 sqft
Price per Sqft $471
Subdivision Townes Of Ballston
MLS Listing ID VAAR165836
Sold Date 08/12/20
Style Contemporary
Bedrooms 3
Full Baths 2
Half Baths 2
HOA Fees $242/qua
HOA Y/N Y
Abv Grd Liv Area 1,546
Originating Board BRIGHT
Year Built 1988
Annual Tax Amount $7,841
Tax Year 2020
Lot Size 828 Sqft
Acres 0.02
Property Description
Welcome home to this charming and well-maintained luxury townhouse in the Townes of Ballston community. This home boasts 3 bedrooms, 2 full, and 2 half bathrooms. The kitchen features cathedral ceilings, a bay window which provides natural lighting throughout, and stainless steel appliances. Off of the living room you will find an enclosed sunroom, perfect for relaxing in the morning. Traveling upstairs you will find two bedrooms with a connecting bathroom. On the fourth level you will find the master bedroom. The master bedroom boasts a private sunroom, as well as a private rooftop terrace! The master bathroom features a soaking tub as well as a walk-in shower. The basement features fresh carpeting, a fireplace, and a half bathroom, making it perfect for an additional bedroom. Recent upgrades and improvements include new light fixtures (2015), replaced hardwood floors (2015) and new carpeting in the basement and stair run (2015), and a new washer & dryer (2019). This home is ideally located within five minutes from the Ballston Metro Station. Also close to numerous restaurants and shopping at Ballston Quarter. HOA fee includes management, insurance, snow removal, maintenance of common areas, garage parking, and more. Two parking spaces included as well. Come tour!
Location
State VA
County Arlington
Zoning RC
Rooms
Basement Other
Interior
Interior Features Combination Dining/Living, Crown Moldings, Family Room Off Kitchen, Floor Plan - Open, Kitchen - Eat-In, Kitchen - Gourmet, Primary Bath(s), Window Treatments
Hot Water Electric
Heating Heat Pump(s)
Cooling Ceiling Fan(s), Heat Pump(s), Zoned
Flooring Carpet, Hardwood
Fireplaces Number 1
Equipment Built-In Microwave, Dryer, Washer, Dishwasher, Disposal, Refrigerator, Stove
Appliance Built-In Microwave, Dryer, Washer, Dishwasher, Disposal, Refrigerator, Stove
Heat Source Electric
Exterior
Parking Features Garage Door Opener
Garage Spaces 2.0
Water Access N
Roof Type Asphalt
Accessibility None
Attached Garage 2
Total Parking Spaces 2
Garage Y
Building
Story 4
Sewer Public Sewer
Water Public
Architectural Style Contemporary
Level or Stories 4
Additional Building Above Grade, Below Grade
New Construction N
Schools
Elementary Schools Ashlawn
Middle Schools Swanson
High Schools Washington-Liberty
School District Arlington County Public Schools
Others
HOA Fee Include Common Area Maintenance,Insurance,Management,Parking Fee,Snow Removal,Reserve Funds
Senior Community No
Tax ID 13-018-036
Ownership Fee Simple
SqFt Source Assessor
Special Listing Condition Standard
Read Less Info
Want to know what your home might be worth? Contact us for a FREE valuation!

Our team is ready to help you sell your home for the highest possible price ASAP

Bought with Keith Mantel • TTR Sotheby's International Realty

Specializing in buyer, seller, tenant, and investor clients. We sell heart, hustle, and a whole lot of homes.
Nettles and Co. is a Philadelphia-based boutique real estate team led by Brittany Nettles. Our mission is to create community by building authentic relationships and making one of the most stressful and intimidating transactions equal parts fun, comfortable, and accessible.





