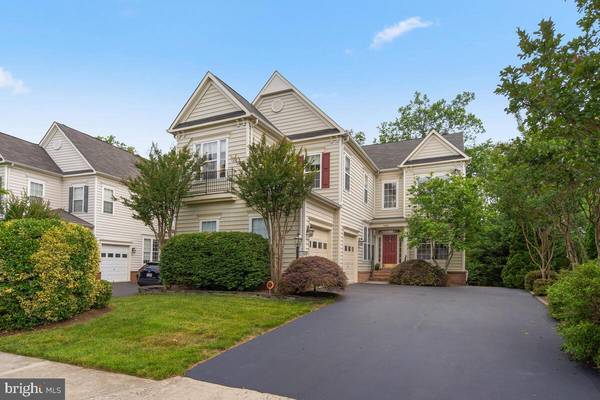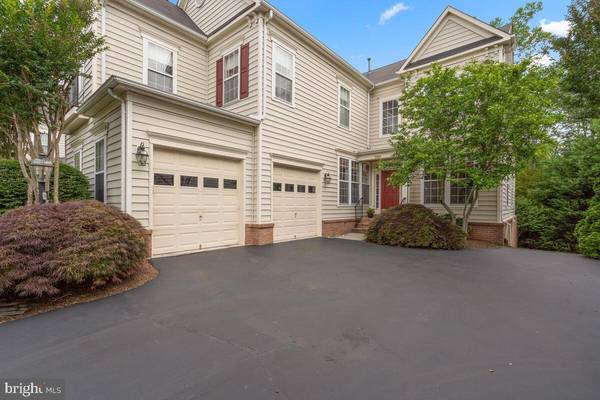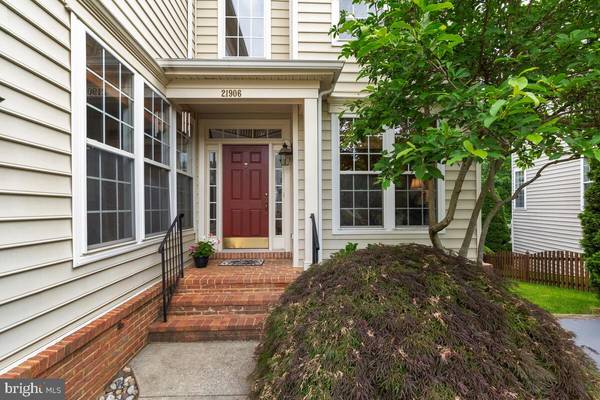$887,000
$827,000
7.3%For more information regarding the value of a property, please contact us for a free consultation.
5 Beds
5 Baths
4,358 SqFt
SOLD DATE : 06/30/2021
Key Details
Sold Price $887,000
Property Type Single Family Home
Sub Type Detached
Listing Status Sold
Purchase Type For Sale
Square Footage 4,358 sqft
Price per Sqft $203
Subdivision Broadlands South
MLS Listing ID VALO441180
Sold Date 06/30/21
Style Colonial
Bedrooms 5
Full Baths 4
Half Baths 1
HOA Fees $231/mo
HOA Y/N Y
Abv Grd Liv Area 3,108
Originating Board BRIGHT
Year Built 2002
Annual Tax Amount $7,136
Tax Year 2021
Lot Size 6,970 Sqft
Acres 0.16
Property Description
This is a STUNNING home! Conscientiously maintained with hardwoods, luxury trim package, two-story foyer and family room. Southern exposure lends cheerful natural light all year round! You have tree-top views and privacy from every window! Amazing layout is designed for entertaining and enjoyment. As you enter the 2-story foyer, the office is located to the right, and can be a place of focus and thought with Glass French Doors lending peace and quiet. Elegance abounds in the living and dining rooms overlooking the woods. But the crown jewel of this home is the two-story Family Room with an abundance of light and views. Well appointed kitchen with Island and newer SS appliances (2019) opens to the Family Room for great entertaining. Just off the kitchen is a generous sized laundry room/mud room which leads to a spacious 2-car garage. Upstairs will not disappoint. Lovely Primary Suite with Sitting Room, 2-lighted, walk-in closets, and Garden Bath with separate vanities, separate shower, and water closet. Three more spacious bedrooms and 2 more full baths. The lower level-walk-out Recreation Room will host many a movie or game night. Lower level features a spacious and bright bedroom and full bath. This lower level also boasts tons of storage space! Outside enjoy the patio and super easy access to the walking paths that meander through Broadlands at Southern Walk. All excellent schools! Briar Woods HS, Mill Run ES, Eagle Ridge MS. Silver Line is on the way and only minutes away. Your HOA fees cover lawn maintenance, outdoor pools, fitness center, tot lots, high-speed Internet, (cable is extra, but available). This is the community you'll want to call home!!
Location
State VA
County Loudoun
Zoning 04
Direction South
Rooms
Other Rooms Living Room, Dining Room, Primary Bedroom, Bedroom 2, Bedroom 3, Bedroom 4, Kitchen, Foyer, Great Room, Laundry, Office, Recreation Room, Storage Room, Bathroom 2, Bathroom 3, Primary Bathroom
Basement Full, Fully Finished, Walkout Level
Interior
Interior Features Attic, Carpet, Ceiling Fan(s), Chair Railings, Crown Moldings, Curved Staircase, Floor Plan - Open, Formal/Separate Dining Room, Kitchen - Island, Kitchen - Country, Pantry, Recessed Lighting, Soaking Tub, Walk-in Closet(s), Window Treatments, Wood Floors, Stall Shower
Hot Water Natural Gas
Heating Forced Air, Central
Cooling Central A/C, Ceiling Fan(s), Multi Units, Zoned
Flooring Hardwood
Fireplaces Number 1
Fireplaces Type Fireplace - Glass Doors, Heatilator, Mantel(s), Marble
Equipment Built-In Microwave, Cooktop, Dishwasher, Disposal, Dryer - Gas, Dual Flush Toilets, Energy Efficient Appliances, Exhaust Fan, Oven - Double, Oven - Wall, Refrigerator, Stainless Steel Appliances, Oven/Range - Gas, Oven - Self Cleaning, Washer, Water Heater - High-Efficiency
Fireplace Y
Window Features Double Hung,Double Pane,Screens,Vinyl Clad
Appliance Built-In Microwave, Cooktop, Dishwasher, Disposal, Dryer - Gas, Dual Flush Toilets, Energy Efficient Appliances, Exhaust Fan, Oven - Double, Oven - Wall, Refrigerator, Stainless Steel Appliances, Oven/Range - Gas, Oven - Self Cleaning, Washer, Water Heater - High-Efficiency
Heat Source Natural Gas
Laundry Main Floor
Exterior
Garage Garage - Side Entry, Garage Door Opener
Garage Spaces 2.0
Utilities Available Electric Available, Natural Gas Available, Cable TV Available, Phone Available, Sewer Available
Amenities Available Bike Trail, Common Grounds, Community Center, Fitness Center, Jog/Walk Path, Tennis Courts, Tot Lots/Playground
Waterfront N
Water Access N
Accessibility None
Attached Garage 2
Total Parking Spaces 2
Garage Y
Building
Story 3
Sewer Public Sewer
Water Public
Architectural Style Colonial
Level or Stories 3
Additional Building Above Grade, Below Grade
Structure Type 2 Story Ceilings,9'+ Ceilings,Cathedral Ceilings
New Construction N
Schools
Elementary Schools Mill Run
Middle Schools Eagle Ridge
High Schools Briar Woods
School District Loudoun County Public Schools
Others
HOA Fee Include Common Area Maintenance,Health Club,Insurance,Lawn Maintenance,Management,Pool(s),Recreation Facility,Reserve Funds,Road Maintenance,Snow Removal,Trash
Senior Community No
Tax ID 119266774000
Ownership Fee Simple
SqFt Source Assessor
Special Listing Condition Standard
Read Less Info
Want to know what your home might be worth? Contact us for a FREE valuation!

Our team is ready to help you sell your home for the highest possible price ASAP

Bought with Ruijing F Hurwitz • Keller Williams Realty

Specializing in buyer, seller, tenant, and investor clients. We sell heart, hustle, and a whole lot of homes.
Nettles and Co. is a Philadelphia-based boutique real estate team led by Brittany Nettles. Our mission is to create community by building authentic relationships and making one of the most stressful and intimidating transactions equal parts fun, comfortable, and accessible.






