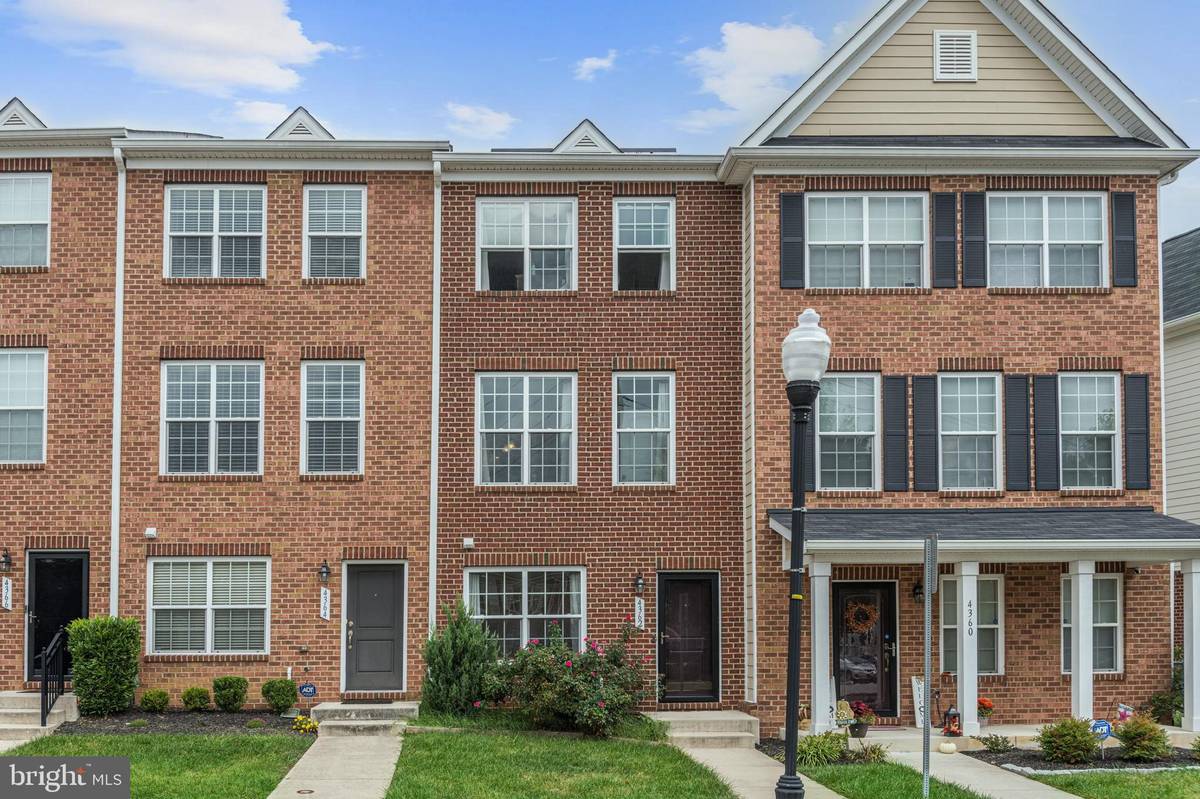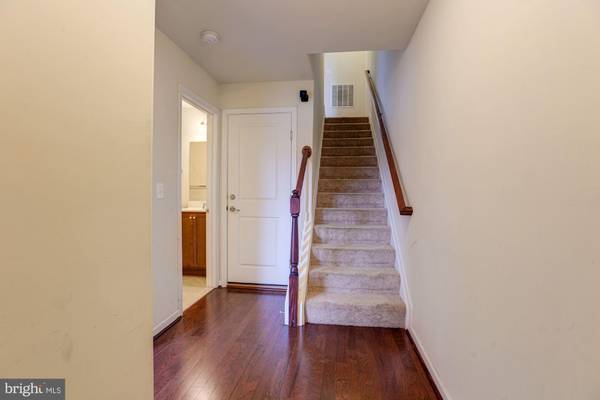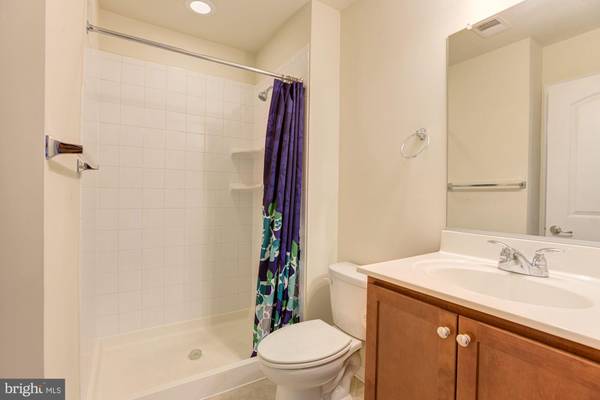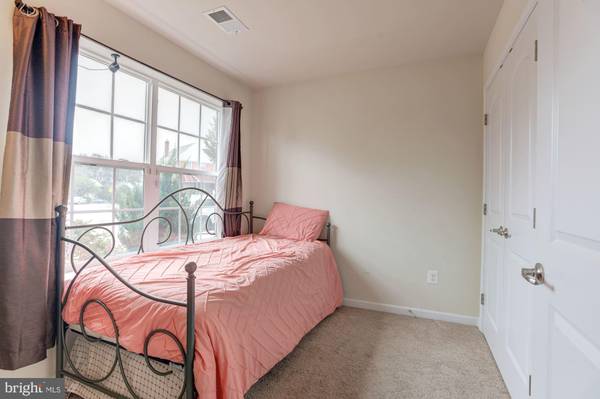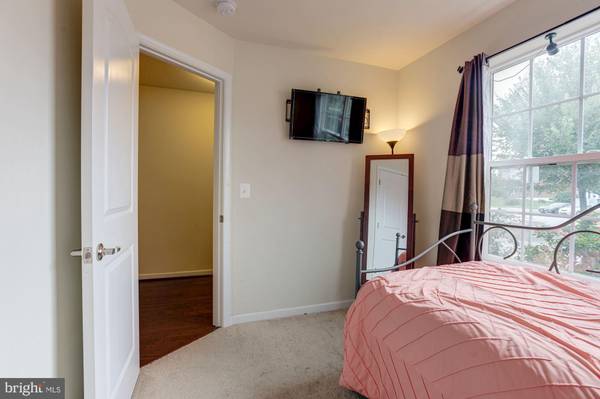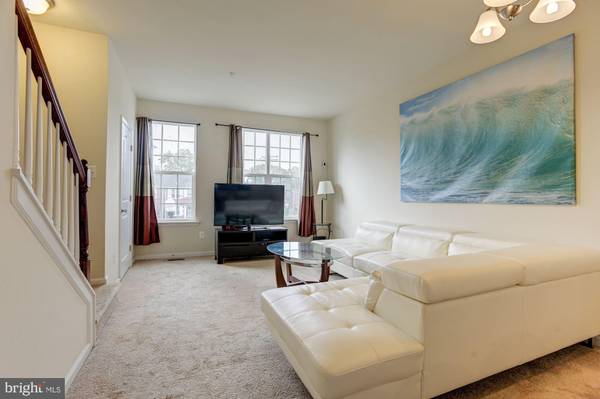$241,750
$250,000
3.3%For more information regarding the value of a property, please contact us for a free consultation.
3 Beds
2 Baths
1,424 SqFt
SOLD DATE : 12/16/2021
Key Details
Sold Price $241,750
Property Type Townhouse
Sub Type Interior Row/Townhouse
Listing Status Sold
Purchase Type For Sale
Square Footage 1,424 sqft
Price per Sqft $169
Subdivision Uplands
MLS Listing ID MDBA2015064
Sold Date 12/16/21
Style Colonial
Bedrooms 3
Full Baths 2
HOA Fees $75/mo
HOA Y/N Y
Abv Grd Liv Area 1,424
Originating Board BRIGHT
Year Built 2015
Annual Tax Amount $4,907
Tax Year 2021
Property Description
Comfort meets convenience in this gorgeous sun drenched townhome in the Uplands community offering three bedrooms and two full bathrooms. Enter into the first level with inside access to the attached oversized one car garage and a private bedroom and full bathroom, ideal for overnight guests or a separate office for your working at home needs. Travel upstairs to the bright and open main level boasting a spacious living room, dining area and an eat in kitchen. Prepare your favorite meals in the kitchen complete with stainless steel appliances, gas cooking, two pantries, ample counter space, breakfast bar, laundry closet and sliding glass doors to the balcony, perfect for a grill or bistro set. The top floor includes two generously sized bedrooms with ceiling fans and plush carpeting in addition to a full bathroom with tile tub shower and dual sinks. Solar Panels on the roof leased through Tesla for $46 per month. Explore all that nearby Baltimore and Catonsville have to offer with a vast array of shopping, dining, entertainment and outdoor adventure options close by.
Location
State MD
County Baltimore City
Zoning R-5
Direction South
Rooms
Other Rooms Living Room, Primary Bedroom, Bedroom 2, Bedroom 3, Kitchen, Foyer
Interior
Interior Features Breakfast Area, Carpet, Ceiling Fan(s), Combination Dining/Living, Dining Area, Floor Plan - Open, Kitchen - Eat-In, Kitchen - Table Space, Recessed Lighting, Sprinkler System
Hot Water Natural Gas
Heating Forced Air, Central, Programmable Thermostat
Cooling Central A/C, Ceiling Fan(s), Programmable Thermostat
Flooring Carpet, Laminated, Vinyl
Equipment Dishwasher, Disposal, Dryer, Exhaust Fan, Icemaker, Oven/Range - Gas, Range Hood, Refrigerator, Stainless Steel Appliances, Washer, Water Dispenser, Water Heater
Fireplace N
Window Features Double Pane,Screens,Vinyl Clad
Appliance Dishwasher, Disposal, Dryer, Exhaust Fan, Icemaker, Oven/Range - Gas, Range Hood, Refrigerator, Stainless Steel Appliances, Washer, Water Dispenser, Water Heater
Heat Source Natural Gas
Laundry Main Floor, Has Laundry, Dryer In Unit, Washer In Unit
Exterior
Exterior Feature Balcony
Garage Garage - Rear Entry, Garage Door Opener, Inside Access
Garage Spaces 1.0
Amenities Available Common Grounds
Waterfront N
Water Access N
View Garden/Lawn
Roof Type Shingle,Composite
Accessibility Other
Porch Balcony
Attached Garage 1
Total Parking Spaces 1
Garage Y
Building
Lot Description Landscaping
Story 3
Foundation Slab
Sewer Public Sewer
Water Public
Architectural Style Colonial
Level or Stories 3
Additional Building Above Grade, Below Grade
Structure Type Dry Wall
New Construction N
Schools
Elementary Schools Call School Board
Middle Schools Call School Board
High Schools Call School Board
School District Baltimore City Public Schools
Others
HOA Fee Include Common Area Maintenance
Senior Community No
Tax ID 0328052550A007H
Ownership Fee Simple
SqFt Source Estimated
Security Features Main Entrance Lock,Fire Detection System,Smoke Detector,Sprinkler System - Indoor
Special Listing Condition Standard
Read Less Info
Want to know what your home might be worth? Contact us for a FREE valuation!

Our team is ready to help you sell your home for the highest possible price ASAP

Bought with FRANK LITTLE • Coldwell Banker Realty

Specializing in buyer, seller, tenant, and investor clients. We sell heart, hustle, and a whole lot of homes.
Nettles and Co. is a Philadelphia-based boutique real estate team led by Brittany Nettles. Our mission is to create community by building authentic relationships and making one of the most stressful and intimidating transactions equal parts fun, comfortable, and accessible.

