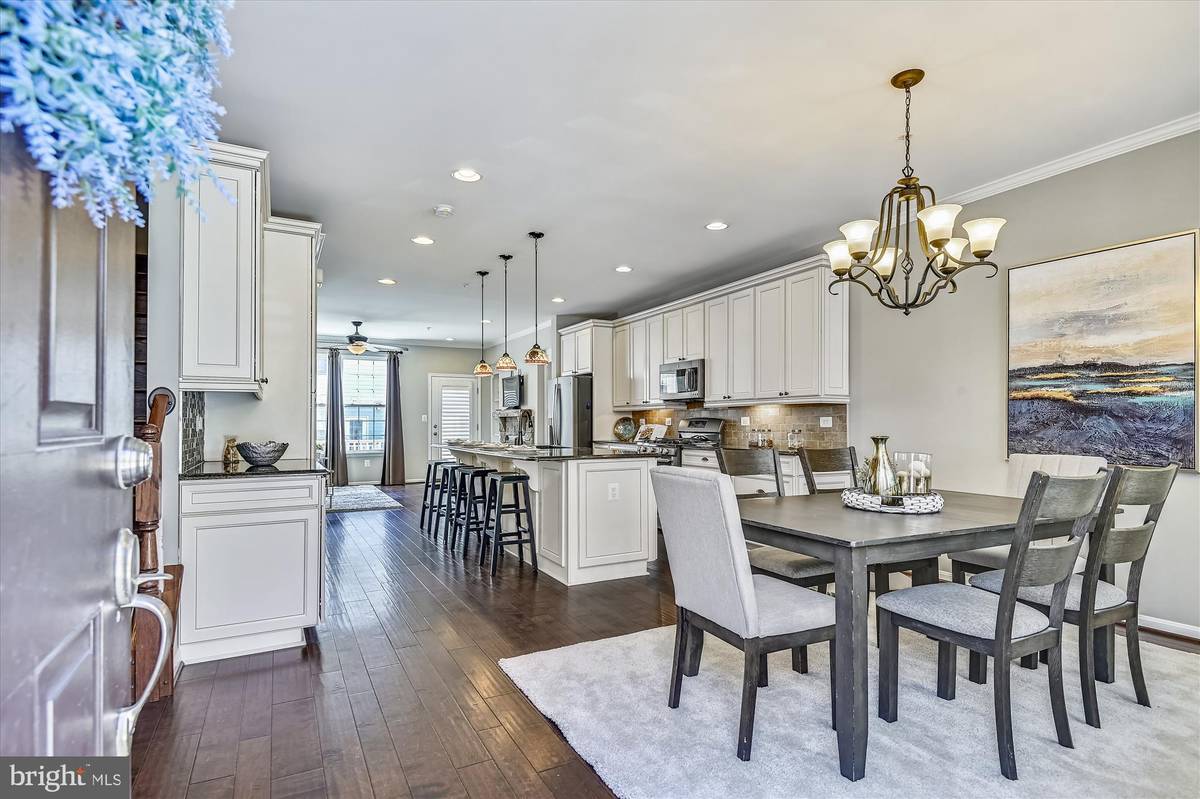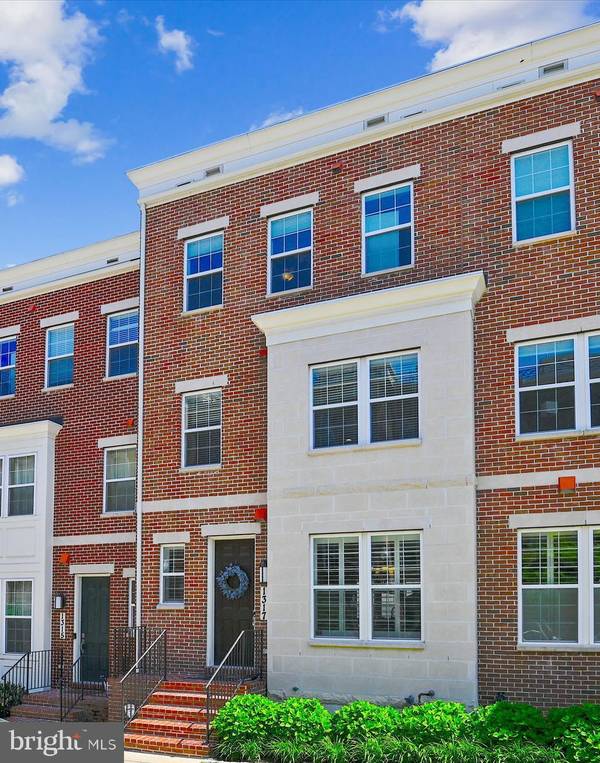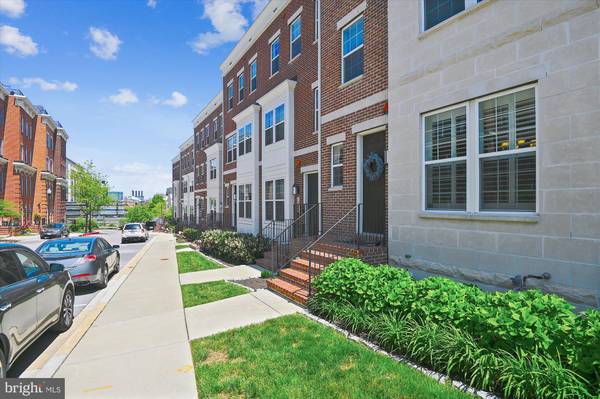$660,000
$670,000
1.5%For more information regarding the value of a property, please contact us for a free consultation.
4 Beds
4 Baths
2,600 SqFt
SOLD DATE : 07/15/2021
Key Details
Sold Price $660,000
Property Type Townhouse
Sub Type Interior Row/Townhouse
Listing Status Sold
Purchase Type For Sale
Square Footage 2,600 sqft
Price per Sqft $253
Subdivision Federal Place
MLS Listing ID MDBA549134
Sold Date 07/15/21
Style Federal
Bedrooms 4
Full Baths 3
Half Baths 1
HOA Fees $185/mo
HOA Y/N Y
Abv Grd Liv Area 2,200
Originating Board BRIGHT
Year Built 2016
Annual Tax Amount $15,448
Tax Year 2021
Lot Size 1,742 Sqft
Acres 0.04
Property Description
OPEN HOUSE THIS SUNDAY JUNE 6TH AND AN IMPROVED PRICE!!!!...Step into 1317 Belt Street and become a part of the Federal Place community. Federal Place was constructed in 2016 and is nestled in a small pocket of Federal Hill next to the inner harbor of Baltimore City. This vibrant community sits on top of famous restaurants, bars, The Maryland Science center, The National Aquarium, Fort McHenry, and with a 2 minute access to I-95, this is city living with a suburban feel. There is abundant parking available, a driveway and a 2 car garage which makes this property stand out from the typical permit-only, hard to find street parking found in the surrounding area. Enjoy over 2600 square feet of open concept living with 3 & 1/2 baths, 4 bedrooms, a lower level rec room, 2 fireplaces, a balcony and a deck with gorgeous views of the Baltimore City skyline. You can easily envision plenty of space for entertaining on the expansive main level with dining, kitchen, and living room all continuous and open to the back balcony. Exposed brick welcomes you through the front door into the light filled dining area adjacent to the beautiful gourmet kitchen with stainless appliances and a granite island with seating for four. Just beyond the kitchen, imagine yourself relaxing by the stone fireplace with the smells of dinner being prepared, or step out on the balcony to chat with the neighbors of this friendly community. The 2nd level features the owners suite with a full bathroom that includes a beautifully tiled shower, and double vanity. A walk-in closet includes custom built-ins with dresser drawers for organizing. There are 2 more bedrooms as well, and another full bath on this floor, with the added bonus of a front loading washer and dryer on the same level. The 3rd level boasts an indoor-outdoor fireplace that warms the TV room, and gives ambiance to a sizeable deck with views of the surrounding harbor area and the expanse of the city. In addition, on this level, there is another full bath and bedroom, and with the expected continuation of remote office time, could easily become office space secluded away from the rest of the house. Finally, the lower level rec room could be used for a variety of purposes with a half bath powder room and lower level entry through the 2-car garage. BUT WAIT THERES MORE! Summertime is almost here, and the owners are throwing in a highly coveted bond to nearby Otterbein Swim Club. The current wait list extends to 2025 but membership will transfer with the purchase of this home. Only yearly dues remain.
Location
State MD
County Baltimore City
Zoning OR-2
Direction West
Rooms
Other Rooms Living Room, Dining Room, Primary Bedroom, Bedroom 2, Bedroom 4, Kitchen, Family Room, Exercise Room, Bathroom 3
Basement Improved
Interior
Interior Features Built-Ins, Carpet, Ceiling Fan(s), Floor Plan - Open, Kitchen - Island, Kitchen - Gourmet, Kitchen - Table Space, Recessed Lighting, Walk-in Closet(s), Window Treatments, Wood Floors
Hot Water Natural Gas
Heating Forced Air
Cooling Central A/C, Ceiling Fan(s)
Flooring Carpet, Ceramic Tile, Wood
Fireplaces Number 2
Fireplaces Type Stone, Fireplace - Glass Doors, Gas/Propane
Equipment Built-In Microwave, Built-In Range, Dishwasher, Disposal, Dryer - Front Loading, Icemaker, Refrigerator, Stainless Steel Appliances, Washer - Front Loading, Water Heater
Furnishings No
Fireplace Y
Appliance Built-In Microwave, Built-In Range, Dishwasher, Disposal, Dryer - Front Loading, Icemaker, Refrigerator, Stainless Steel Appliances, Washer - Front Loading, Water Heater
Heat Source Natural Gas
Laundry Upper Floor
Exterior
Garage Garage Door Opener, Garage - Front Entry, Covered Parking, Basement Garage, Additional Storage Area, Inside Access
Garage Spaces 4.0
Utilities Available Natural Gas Available, Phone Available, Cable TV Available
Waterfront N
Water Access N
View Street, City
Roof Type Flat,Rubber
Accessibility None
Attached Garage 2
Total Parking Spaces 4
Garage Y
Building
Story 4
Foundation Block
Sewer Public Sewer
Water Public
Architectural Style Federal
Level or Stories 4
Additional Building Above Grade, Below Grade
Structure Type Dry Wall,Brick
New Construction N
Schools
School District Baltimore City Public Schools
Others
Pets Allowed Y
HOA Fee Include Lawn Maintenance,Common Area Maintenance,Lawn Care Front,Management,Reserve Funds,Road Maintenance
Senior Community No
Tax ID 0324131924C097
Ownership Fee Simple
SqFt Source Estimated
Security Features Carbon Monoxide Detector(s),Electric Alarm,Smoke Detector
Acceptable Financing Cash, Conventional, FHA, VA
Horse Property N
Listing Terms Cash, Conventional, FHA, VA
Financing Cash,Conventional,FHA,VA
Special Listing Condition Standard
Pets Description No Pet Restrictions
Read Less Info
Want to know what your home might be worth? Contact us for a FREE valuation!

Our team is ready to help you sell your home for the highest possible price ASAP

Bought with Christopher Westerlund • Samson Properties

Specializing in buyer, seller, tenant, and investor clients. We sell heart, hustle, and a whole lot of homes.
Nettles and Co. is a Philadelphia-based boutique real estate team led by Brittany Nettles. Our mission is to create community by building authentic relationships and making one of the most stressful and intimidating transactions equal parts fun, comfortable, and accessible.






