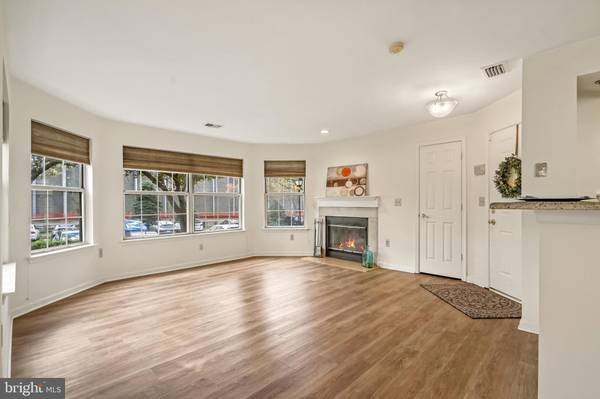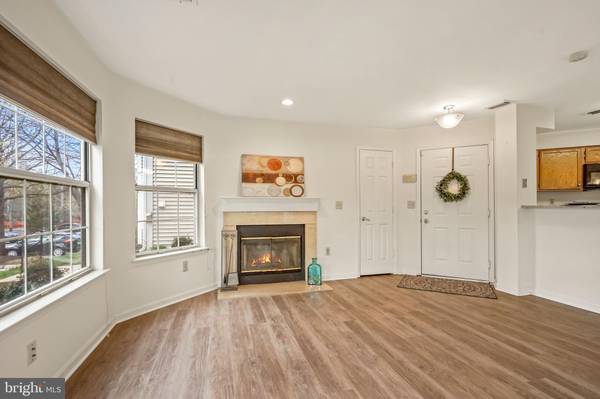$315,000
$315,000
For more information regarding the value of a property, please contact us for a free consultation.
2 Beds
2 Baths
1,040 SqFt
SOLD DATE : 05/26/2022
Key Details
Sold Price $315,000
Property Type Condo
Sub Type Condo/Co-op
Listing Status Sold
Purchase Type For Sale
Square Footage 1,040 sqft
Price per Sqft $302
Subdivision Willoughbys Ridge
MLS Listing ID VAFX2063460
Sold Date 05/26/22
Style Contemporary
Bedrooms 2
Full Baths 2
Condo Fees $415/mo
HOA Y/N N
Abv Grd Liv Area 1,040
Originating Board BRIGHT
Year Built 1993
Annual Tax Amount $3,191
Tax Year 2021
Property Description
Willoughbys Ridge Braddock model, with 1,040 finished square feet. This Roomy ground unit enjoys a covered Patio with dual access from Great Room and Primary Bedroom. Modern LVP flooring in the Great Room/Dining and Kitchen area. Great Room with wood-burning fireplace, will accommodate most furniture groupings and is hugged by a wall of windows. Adjacent Dining Room with slider to Patio.
Enjoy the fully-equipped Kitchen with ample granite countertops including counter bar. Kitchen integrates nicely with the Great Room and Dining area for an open airy atmosphere. Primary Bedroom boasts great floor space and a deep walk-in closet with shelves. En-suite tiled Bath with dual sink vanity and soaking tub/shower combo. Large second Bedroom has an organized walk-in closet and is served by a hall tiled Bath with tub/shower. One assigned Parking Space (#283) plus plenty of Visitor Parking. Enjoy the community amenities including a Large Pool, Playground, Tennis Courts, a Basketball Court, Walk/Jog Path, and Picnic Area. This One is ready to Move Right In & Enjoy!
Location
State VA
County Fairfax
Zoning 308
Rooms
Other Rooms Dining Room, Primary Bedroom, Bedroom 2, Kitchen, Great Room
Main Level Bedrooms 2
Interior
Interior Features Combination Dining/Living, Entry Level Bedroom, Primary Bath(s), Walk-in Closet(s)
Hot Water Electric
Heating Heat Pump(s)
Cooling Central A/C, Heat Pump(s)
Flooring Carpet, Luxury Vinyl Plank
Fireplaces Number 1
Fireplaces Type Wood
Equipment Built-In Microwave, Dishwasher, Disposal, Exhaust Fan, Icemaker, Oven/Range - Electric, Refrigerator, Washer/Dryer Stacked
Fireplace Y
Appliance Built-In Microwave, Dishwasher, Disposal, Exhaust Fan, Icemaker, Oven/Range - Electric, Refrigerator, Washer/Dryer Stacked
Heat Source Electric
Laundry Washer In Unit, Dryer In Unit
Exterior
Exterior Feature Patio(s)
Parking On Site 1
Amenities Available Basketball Courts, Jog/Walk Path, Pool - Outdoor, Tennis Courts, Tot Lots/Playground, Picnic Area
Waterfront N
Water Access N
Accessibility None
Porch Patio(s)
Garage N
Building
Story 1
Unit Features Garden 1 - 4 Floors
Sewer Public Sewer
Water Public
Architectural Style Contemporary
Level or Stories 1
Additional Building Above Grade, Below Grade
New Construction N
Schools
Elementary Schools Powell
Middle Schools Liberty
High Schools Centreville
School District Fairfax County Public Schools
Others
Pets Allowed Y
HOA Fee Include Common Area Maintenance,Ext Bldg Maint,Management,Snow Removal,Trash
Senior Community No
Tax ID 0544 11050016
Ownership Condominium
Special Listing Condition Standard
Pets Description No Pet Restrictions
Read Less Info
Want to know what your home might be worth? Contact us for a FREE valuation!

Our team is ready to help you sell your home for the highest possible price ASAP

Bought with Jay I Yi • Fairfax Realty Select

Specializing in buyer, seller, tenant, and investor clients. We sell heart, hustle, and a whole lot of homes.
Nettles and Co. is a Philadelphia-based boutique real estate team led by Brittany Nettles. Our mission is to create community by building authentic relationships and making one of the most stressful and intimidating transactions equal parts fun, comfortable, and accessible.






