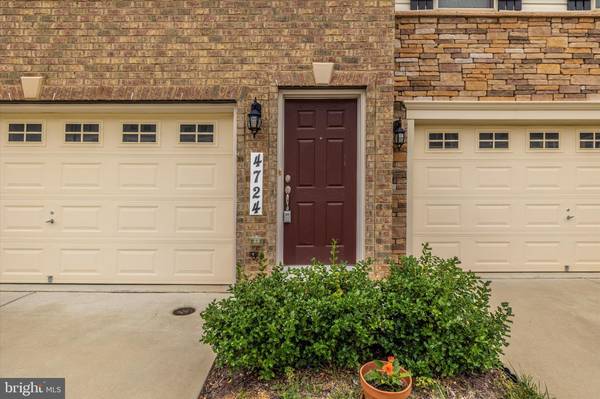$465,000
$460,000
1.1%For more information regarding the value of a property, please contact us for a free consultation.
3 Beds
4 Baths
2,300 SqFt
SOLD DATE : 08/24/2022
Key Details
Sold Price $465,000
Property Type Townhouse
Sub Type End of Row/Townhouse
Listing Status Sold
Purchase Type For Sale
Square Footage 2,300 sqft
Price per Sqft $202
Subdivision Manors At Ballenger Creek
MLS Listing ID MDFR2021726
Sold Date 08/24/22
Style Traditional
Bedrooms 3
Full Baths 2
Half Baths 2
HOA Fees $56/qua
HOA Y/N Y
Abv Grd Liv Area 2,300
Originating Board BRIGHT
Year Built 2016
Annual Tax Amount $3,960
Tax Year 2021
Lot Size 2,613 Sqft
Acres 0.06
Property Description
***Multiple Offers Received - Highest and best is due August 4th @4PM***
This home will go fast! It is a beautiful luxury townhome located in the well-sought-after area of Ballenger Creek. Conveniently located near schools, beautiful parks, and numerous walking paths. Not to mention beautiful downtown Frederick being only 5 miles down the road with numerous breweries and restaurants. Built- 2016, this townhome has been updated and maintained with new Lifeproof flooring in the basement, tile flooring in the bathrooms, and granite countertops in the kitchen. The first floor includes a two-car garage, a rec room with a large closet, and a half bathroom. As you walk up the stairs you walk into one of the house's biggest assets is the beautiful large island in the center of the main floor that is perfect for entertaining and cooking. The white cabinets create a clean and bright space, not to mention the large amounts of 5-foot windows that bring in stunning natural light. To the right of the kitchen, the family room has a floating shelf perfect for your TV accessories. The outdoor deck is newly stained (this year) and can be accessed from the family room. It is spacious enough for a large table with six seats and a grill. To the left of the kitchen is a large room for a dining room table and a coffee bar. There is also a half bath on the second floor which gives guests a private bathroom. The third-floor level boasts the primary suite with an ensuite bathroom including a large walk-in shower and soaker tub. The master also features a large walk-in closet, easily shared by two people with plenty of hanging space as well as additional shelving. Conveniently, the third floor has two linen closets and a laundry closet. The two additional bedrooms are spacious, one recently painted to be a classy home office space. The whole house is equipped with an Eco Bee thermostat and two sensors. This beautiful house could be your next home, keep your eyes out for the official listing photos.
Location
State MD
County Frederick
Zoning R1
Rooms
Other Rooms Dining Room, Primary Bedroom, Bedroom 2, Bedroom 3, Kitchen, Game Room, Family Room, Foyer
Basement Sump Pump
Interior
Interior Features Family Room Off Kitchen, Kitchen - Island, Dining Area, Primary Bath(s), Upgraded Countertops, Wood Floors, Recessed Lighting, Floor Plan - Open
Hot Water Natural Gas, 60+ Gallon Tank
Cooling Central A/C, Programmable Thermostat
Equipment Washer/Dryer Hookups Only, Dishwasher, Disposal, Icemaker, Microwave, Exhaust Fan, Refrigerator, Oven/Range - Gas
Fireplace N
Window Features Double Pane,Low-E,Vinyl Clad,Insulated
Appliance Washer/Dryer Hookups Only, Dishwasher, Disposal, Icemaker, Microwave, Exhaust Fan, Refrigerator, Oven/Range - Gas
Heat Source Natural Gas
Exterior
Exterior Feature Deck(s)
Garage Garage Door Opener, Garage - Front Entry
Garage Spaces 2.0
Fence Privacy
Utilities Available Under Ground, Cable TV Available
Waterfront N
Water Access N
Roof Type Asphalt
Accessibility None
Porch Deck(s)
Attached Garage 2
Total Parking Spaces 2
Garage Y
Building
Story 3
Foundation Slab
Sewer Public Sewer
Water Public
Architectural Style Traditional
Level or Stories 3
Additional Building Above Grade, Below Grade
Structure Type 9'+ Ceilings,Dry Wall
New Construction N
Schools
Elementary Schools Tuscarora
Middle Schools Crestwood
High Schools Tuscarora
School District Frederick County Public Schools
Others
Senior Community No
Tax ID 1101591739
Ownership Fee Simple
SqFt Source Estimated
Security Features Carbon Monoxide Detector(s),Smoke Detector,Security System
Special Listing Condition Standard
Read Less Info
Want to know what your home might be worth? Contact us for a FREE valuation!

Our team is ready to help you sell your home for the highest possible price ASAP

Bought with Matthew Rota • Keller Williams Realty Centre

Specializing in buyer, seller, tenant, and investor clients. We sell heart, hustle, and a whole lot of homes.
Nettles and Co. is a Philadelphia-based boutique real estate team led by Brittany Nettles. Our mission is to create community by building authentic relationships and making one of the most stressful and intimidating transactions equal parts fun, comfortable, and accessible.






