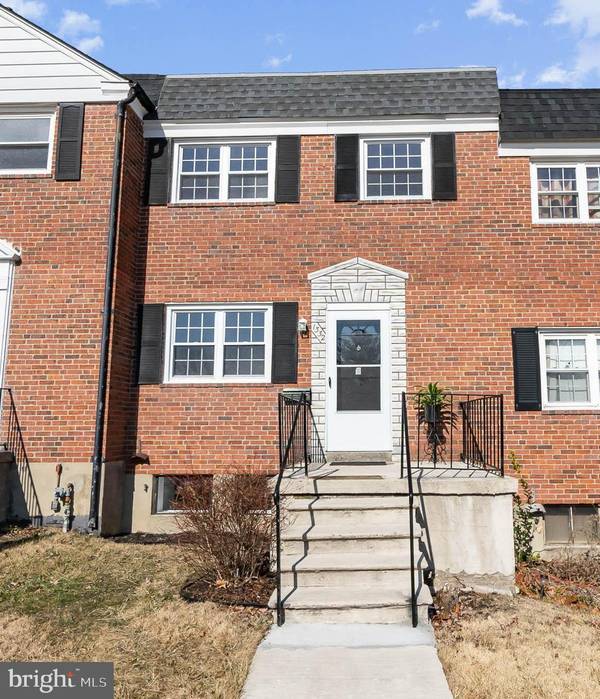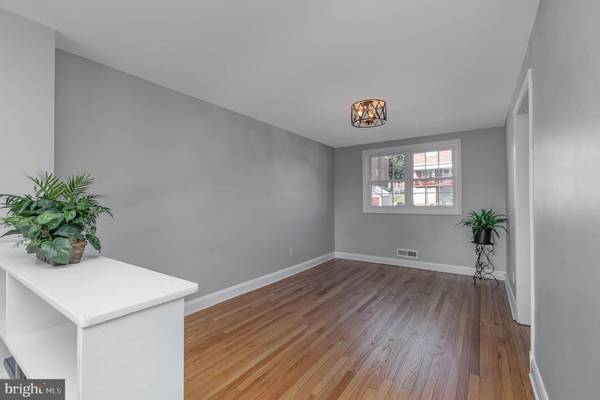$250,000
$225,000
11.1%For more information regarding the value of a property, please contact us for a free consultation.
3 Beds
2 Baths
1,552 SqFt
SOLD DATE : 03/18/2022
Key Details
Sold Price $250,000
Property Type Townhouse
Sub Type Interior Row/Townhouse
Listing Status Sold
Purchase Type For Sale
Square Footage 1,552 sqft
Price per Sqft $161
Subdivision Hillendale
MLS Listing ID MDBC2000771
Sold Date 03/18/22
Style Colonial
Bedrooms 3
Full Baths 1
Half Baths 1
HOA Y/N N
Abv Grd Liv Area 1,152
Originating Board BRIGHT
Year Built 1959
Annual Tax Amount $2,409
Tax Year 2020
Lot Size 1,980 Sqft
Acres 0.05
Property Description
WOW! Total brick stunner in Hillendale! Owner has maintained, updated & improved this charming townhome in a lovely community in Baltimore County. Step inside to find captivating hardwood floors in the spacious living room & dining room combination. Tons of natural light streams through the entire house from front to back! Who wouldn't enjoy the gorgeous, totally renovated & upgraded kitchen with radiant quartz countertops, marble backsplash, sink, white shaker-style cabinets, LVP flooring and all new appliances with gas cooking! Walk out to the lovely, covered deck which offers additional outdoor living space with access to the backyard with greenspace & flower beds. Perfect spot for a BBQ & entertaining! Three spacious bedrooms on the second level provide plenty of room & offer flexibility with hardwood floors & ceiling fans. Primary bedroom also features an exposed brick accent wall. The beautifully renovated full bathroom boasts new tile floors, new vanity, toilet & lighting. Anyone up for a movie or game night? If so, head down into the finished basement with new LVP flooring, built in storage/bar area, recessed lighting plus a powder room. Lots of daylight floods the space through the windows. A brand-new washer & dryer awaits as well as plenty of additional built-in storage in the utility/laundry area with utility sink & door to walk up to rear yard. Updates with-in the last 5 years include: Heating & Air-Conditioning replaced - 2017, BRAND NEW kitchen remodel - 9/2021, Freshly Painted throughout 9/2021, Hardwoods refinished 9/2021, NEW LVP Flooring installed in kitchen & lower level 9/2021, Roof repaired 10/2021, NEW Washer/Dryer - 10/2021, NEW Storm Doors installed - 10/2021, NEW Smoke & Co Combo Detectors installed 10/2021, all NEW Windows installed on main & upper level - 02/2022. There is a lot to fall in love with in this remodeled & updated home within walking distance to shopping, restaurants & plenty of entertainment. Gunpowder State Park is also only a few miles up the road. Centrally located between Baltimore City, White Marsh & Towson with easy access to the Interstates. Come take a look before this beauty gets away!
Location
State MD
County Baltimore
Zoning DR 10.5
Rooms
Other Rooms Living Room, Dining Room, Primary Bedroom, Bedroom 2, Bedroom 3, Kitchen, Family Room, Basement, Bathroom 1, Bathroom 2
Basement Rear Entrance, Sump Pump, Full, Improved, Partially Finished
Interior
Interior Features Kitchen - Table Space, Dining Area, Window Treatments, Wood Floors
Hot Water Natural Gas
Heating Forced Air
Cooling Ceiling Fan(s), Central A/C
Equipment Washer/Dryer Hookups Only, Freezer, Oven/Range - Gas, Range Hood, Refrigerator
Fireplace N
Window Features Screens,Replacement
Appliance Washer/Dryer Hookups Only, Freezer, Oven/Range - Gas, Range Hood, Refrigerator
Heat Source Natural Gas
Laundry Basement, Dryer In Unit, Washer In Unit
Exterior
Exterior Feature Deck(s), Porch(es), Roof
Fence Chain Link, Rear
Waterfront N
Water Access N
View Garden/Lawn, Street
Street Surface Access - Below Grade,Paved
Accessibility None
Porch Deck(s), Porch(es), Roof
Road Frontage City/County
Garage N
Building
Lot Description Backs - Open Common Area, Front Yard, Interior, Landscaping, Rear Yard
Story 2
Foundation Slab, Block
Sewer Public Sewer
Water Public
Architectural Style Colonial
Level or Stories 2
Additional Building Above Grade, Below Grade
New Construction N
Schools
Elementary Schools Halstead Academy
Middle Schools Loch Raven Technical Academy
High Schools Parkville
School District Baltimore County Public Schools
Others
Senior Community No
Tax ID 04090913205460
Ownership Ground Rent
SqFt Source Assessor
Security Features Smoke Detector,Carbon Monoxide Detector(s)
Acceptable Financing Cash, Conventional, VA, FHA
Listing Terms Cash, Conventional, VA, FHA
Financing Cash,Conventional,VA,FHA
Special Listing Condition Standard
Read Less Info
Want to know what your home might be worth? Contact us for a FREE valuation!

Our team is ready to help you sell your home for the highest possible price ASAP

Bought with Maurice M Mckinney II • Neighborhood Uplift

Specializing in buyer, seller, tenant, and investor clients. We sell heart, hustle, and a whole lot of homes.
Nettles and Co. is a Philadelphia-based boutique real estate team led by Brittany Nettles. Our mission is to create community by building authentic relationships and making one of the most stressful and intimidating transactions equal parts fun, comfortable, and accessible.






