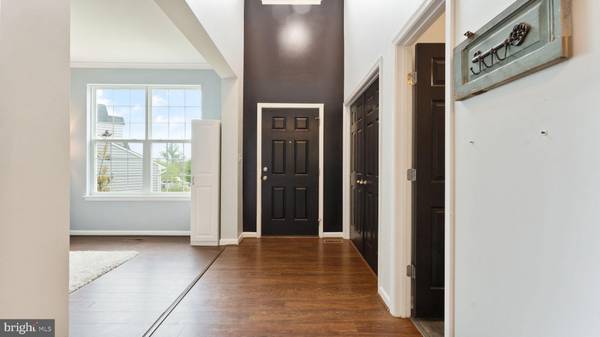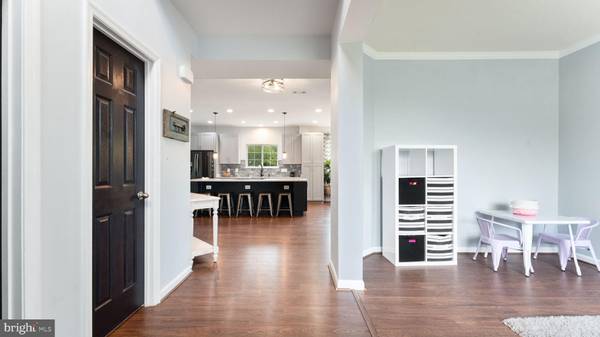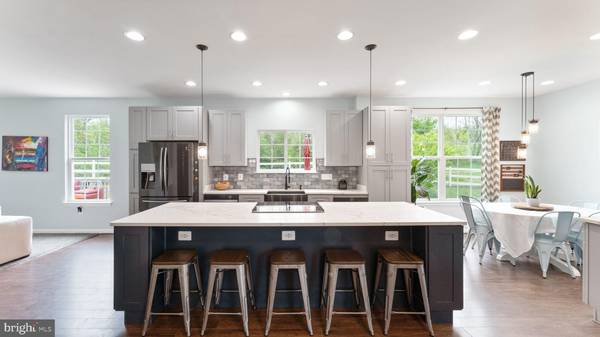$744,500
$739,900
0.6%For more information regarding the value of a property, please contact us for a free consultation.
6 Beds
4 Baths
3,459 SqFt
SOLD DATE : 07/08/2022
Key Details
Sold Price $744,500
Property Type Single Family Home
Sub Type Detached
Listing Status Sold
Purchase Type For Sale
Square Footage 3,459 sqft
Price per Sqft $215
Subdivision Mountain Valley
MLS Listing ID VALO2024918
Sold Date 07/08/22
Style Traditional
Bedrooms 6
Full Baths 3
Half Baths 1
HOA Fees $65/mo
HOA Y/N Y
Abv Grd Liv Area 2,559
Originating Board BRIGHT
Year Built 2015
Annual Tax Amount $5,428
Tax Year 2022
Lot Size 0.320 Acres
Acres 0.32
Property Description
Gorgeous, Cul De Sac home, with Vineyard views with one of the largest lots in the neighborhood. In 2020 the entire kitchen was gutted and remodeled to a stunning, gourmet kitchen. Updates to include, quartz countertops, subway tile, Samsung black stainless steel appliances. This dreamy kitchen island has a telescope vented cooktop, sharp drawer microwave and seating for up to 6. They also added extra kitchen cabinets for all of your storage needs. In addition, they installed french doors to the family room, with access to your private deck and winery views. Deck painted in April. As you enter the home, a 2 Story foyer greets you with your private office to the left and living room or play room to your right. The laundry room is on the main level, with access from the garage and has been updated with shiplap and better use of the space. The pantry has also been updated with more shelves, storage for all of your snack needs and an outlet! The main level bathroom and full bathroom in the basement both were updated with quartz countertops. In 2020, the basement was fully finished, with recessed lighting, 2 legal bedrooms and a full bathroom. The house has a full home water softener which was added in 2019. New Carpet installed in April and freshly painted. Oversized 2 Car Garage. Ecobee thermostat and more....be sure to schedule your appointment now to tour this beautiful home! Open Houses this weekend, Saturday the 21st and Sunday the 22nd from 1pm-3pm both days!
Location
State VA
County Loudoun
Zoning PDH3
Rooms
Other Rooms Bedroom 5, Kitchen, Family Room, Den, Great Room, Laundry, Office, Recreation Room, Bedroom 6
Basement Daylight, Full, Connecting Stairway, Fully Finished, Heated, Sump Pump, Windows, Space For Rooms
Interior
Interior Features Carpet, Ceiling Fan(s), Crown Moldings, Family Room Off Kitchen, Floor Plan - Open, Kitchen - Gourmet, Kitchen - Island, Kitchen - Table Space, Pantry, Recessed Lighting, Soaking Tub, Stall Shower, Store/Office, Upgraded Countertops, Wainscotting, Window Treatments
Hot Water Electric
Heating Central
Cooling Central A/C, Ceiling Fan(s)
Flooring Luxury Vinyl Plank, Partially Carpeted
Fireplaces Number 1
Equipment Built-In Microwave, Cooktop - Down Draft, Dishwasher, Disposal, ENERGY STAR Refrigerator, Stainless Steel Appliances, Water Heater, Water Conditioner - Owned
Window Features Energy Efficient,Double Pane,Sliding
Appliance Built-In Microwave, Cooktop - Down Draft, Dishwasher, Disposal, ENERGY STAR Refrigerator, Stainless Steel Appliances, Water Heater, Water Conditioner - Owned
Heat Source Propane - Leased
Exterior
Parking Features Garage - Front Entry
Garage Spaces 2.0
Utilities Available Electric Available, Propane
Amenities Available Basketball Courts, Tot Lots/Playground, Common Grounds, Jog/Walk Path
Water Access N
Roof Type Asphalt
Accessibility None
Attached Garage 2
Total Parking Spaces 2
Garage Y
Building
Story 3
Foundation Concrete Perimeter
Sewer Public Septic, Public Sewer
Water Public
Architectural Style Traditional
Level or Stories 3
Additional Building Above Grade, Below Grade
Structure Type 2 Story Ceilings
New Construction N
Schools
Elementary Schools Round Hill
Middle Schools Harmony
High Schools Woodgrove
School District Loudoun County Public Schools
Others
Pets Allowed Y
HOA Fee Include Snow Removal,Trash,Management,Common Area Maintenance
Senior Community No
Tax ID 583374894000
Ownership Fee Simple
SqFt Source Assessor
Acceptable Financing Cash, Conventional, FHA, VA, USDA
Listing Terms Cash, Conventional, FHA, VA, USDA
Financing Cash,Conventional,FHA,VA,USDA
Special Listing Condition Standard
Pets Description No Pet Restrictions
Read Less Info
Want to know what your home might be worth? Contact us for a FREE valuation!

Our team is ready to help you sell your home for the highest possible price ASAP

Bought with Rafael Semidey Sr. • Move4Free Realty, LLC

Specializing in buyer, seller, tenant, and investor clients. We sell heart, hustle, and a whole lot of homes.
Nettles and Co. is a Philadelphia-based boutique real estate team led by Brittany Nettles. Our mission is to create community by building authentic relationships and making one of the most stressful and intimidating transactions equal parts fun, comfortable, and accessible.






