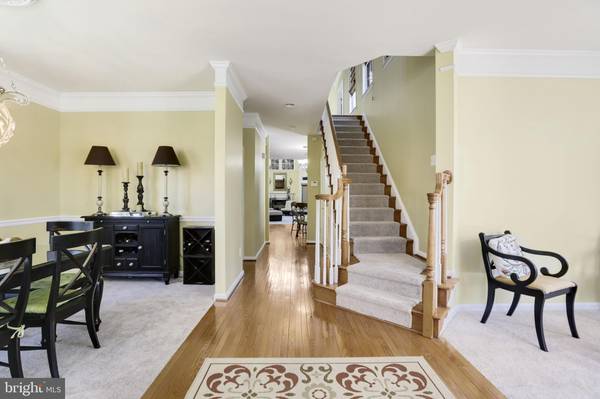$682,000
$650,000
4.9%For more information regarding the value of a property, please contact us for a free consultation.
4 Beds
3 Baths
2,454 SqFt
SOLD DATE : 04/27/2021
Key Details
Sold Price $682,000
Property Type Single Family Home
Sub Type Detached
Listing Status Sold
Purchase Type For Sale
Square Footage 2,454 sqft
Price per Sqft $277
Subdivision Broadlands
MLS Listing ID VALO433652
Sold Date 04/27/21
Style Colonial
Bedrooms 4
Full Baths 2
Half Baths 1
HOA Fees $151/mo
HOA Y/N Y
Abv Grd Liv Area 2,454
Originating Board BRIGHT
Year Built 2002
Annual Tax Amount $5,651
Tax Year 2021
Lot Size 7,405 Sqft
Acres 0.17
Property Description
Your wait is over. From the moment you enter you will call this "HOME". The front porch invites you and your guests inside. The entrance foyer boasts beautiful hardwood flooring. The Living Room and Dining Room offer new neutral Carpeting and have been recently painted. They allow plenty of natural light with front and side windows and also offer custom moldings. The Gourmet Kitchen is the chef's dream with hardwood flooring, a double wall oven, gas cook-top, built-in microwave and large pantry. Spacious eating area. The adjoining two story family room will catch your breath. Sit and relax in front of the gas fireplace with large palladium window. French door leads to large composite deck. Main level powder room with hardwood floors and pedestal sink. The upper level features all new carpeting. Imagine yourself in the stunning Owner's Suite with shiplap wall, ceiling fan and large walk-in closet. The Private Owner's En Suite includes a double vanity, large soaking tub and separate shower. There are three additional bedrooms with ample closet space as well as a hall Laundry Room with utility sink. Hall Linen Closet. Roof replaced in 2019. Upper level HVAC approximately 3 years old.
Location
State VA
County Loudoun
Zoning 19
Interior
Hot Water Natural Gas
Heating Forced Air
Cooling Central A/C, Ceiling Fan(s)
Fireplaces Number 1
Heat Source Natural Gas
Exterior
Garage Garage - Front Entry
Garage Spaces 2.0
Waterfront N
Water Access N
Accessibility None
Total Parking Spaces 2
Garage Y
Building
Story 2
Sewer Public Sewer
Water Public
Architectural Style Colonial
Level or Stories 2
Additional Building Above Grade, Below Grade
New Construction N
Schools
School District Loudoun County Public Schools
Others
Senior Community No
Tax ID 118181264000
Ownership Fee Simple
SqFt Source Assessor
Special Listing Condition Standard
Read Less Info
Want to know what your home might be worth? Contact us for a FREE valuation!

Our team is ready to help you sell your home for the highest possible price ASAP

Bought with Donna R Lutkins • Keller Williams Realty Dulles

Specializing in buyer, seller, tenant, and investor clients. We sell heart, hustle, and a whole lot of homes.
Nettles and Co. is a Philadelphia-based boutique real estate team led by Brittany Nettles. Our mission is to create community by building authentic relationships and making one of the most stressful and intimidating transactions equal parts fun, comfortable, and accessible.






