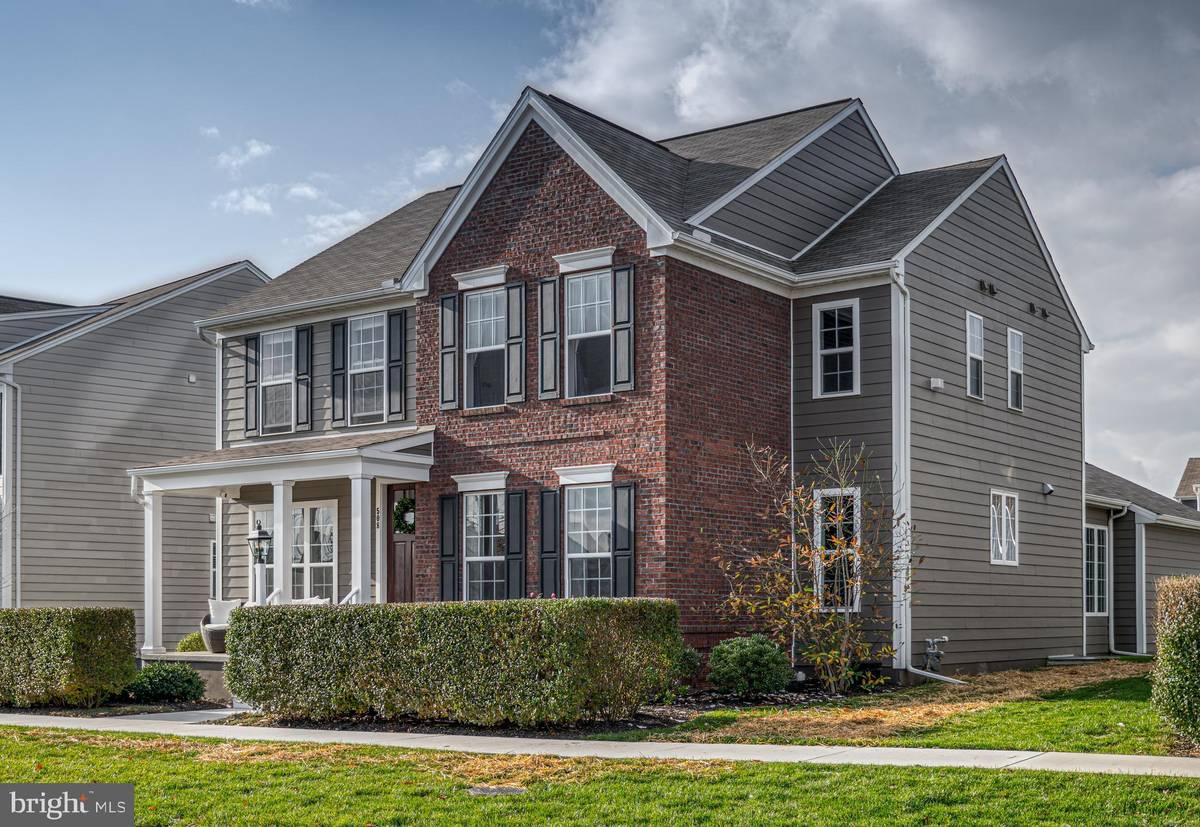$478,900
$478,900
For more information regarding the value of a property, please contact us for a free consultation.
3 Beds
3 Baths
2,676 SqFt
SOLD DATE : 02/19/2021
Key Details
Sold Price $478,900
Property Type Single Family Home
Sub Type Detached
Listing Status Sold
Purchase Type For Sale
Square Footage 2,676 sqft
Price per Sqft $178
Subdivision Walden
MLS Listing ID PACB130402
Sold Date 02/19/21
Style Traditional
Bedrooms 3
Full Baths 2
Half Baths 1
HOA Fees $45/mo
HOA Y/N Y
Abv Grd Liv Area 2,676
Originating Board BRIGHT
Year Built 2015
Annual Tax Amount $5,850
Tax Year 2021
Lot Size 5,663 Sqft
Acres 0.13
Property Description
Welcome to your dream home, one of the most beautifully designed homes in Walden Community, with shops, restaurant, a pool and a playground/park. This house has been meticulously well cared for and it shows like a model home with all the upgrades. Inside the home, a large 2-story entryway with adjacent living room, dining room, and a study. The large gourmet kitchen with tile back splash opens to the living room and play room. Oversized windows brings tons of sunshine. Nine foots ceiling makes you feel like the rooms are huge. Hardwood floors, natural stone countertops, stainless steel appliances, tray ceilings, sit on front porch with a nice park view, and an extra common area at front of the building . Upstairs are 3 big sized bedrooms, 2 large bathrooms and a laundry room. The large unfinished basement is waiting for you to design. Don't miss the opportunity to own your dream house!!!!
Location
State PA
County Cumberland
Area Silver Spring Twp (14438)
Zoning RESIDENTIAL
Rooms
Other Rooms Dining Room, Primary Bedroom, Bedroom 2, Kitchen, Breakfast Room, Bedroom 1, Study, Great Room, Laundry, Mud Room, Primary Bathroom
Basement Full, Heated, Walkout Stairs, Sump Pump, Unfinished
Interior
Hot Water Electric
Heating Forced Air
Cooling Central A/C
Heat Source Natural Gas
Exterior
Garage Garage - Rear Entry
Garage Spaces 2.0
Waterfront N
Water Access N
Accessibility None
Attached Garage 2
Total Parking Spaces 2
Garage Y
Building
Story 2
Sewer Public Sewer
Water Public
Architectural Style Traditional
Level or Stories 2
Additional Building Above Grade, Below Grade
New Construction N
Schools
High Schools Cumberland Valley
School District Cumberland Valley
Others
Senior Community No
Tax ID 38-07-0459-624
Ownership Fee Simple
SqFt Source Assessor
Acceptable Financing Cash, Conventional, FHA, VA
Listing Terms Cash, Conventional, FHA, VA
Financing Cash,Conventional,FHA,VA
Special Listing Condition Standard
Read Less Info
Want to know what your home might be worth? Contact us for a FREE valuation!

Our team is ready to help you sell your home for the highest possible price ASAP

Bought with Kelly Anne Velesaris • Joy Daniels Real Estate Group, Ltd

Specializing in buyer, seller, tenant, and investor clients. We sell heart, hustle, and a whole lot of homes.
Nettles and Co. is a Philadelphia-based boutique real estate team led by Brittany Nettles. Our mission is to create community by building authentic relationships and making one of the most stressful and intimidating transactions equal parts fun, comfortable, and accessible.






