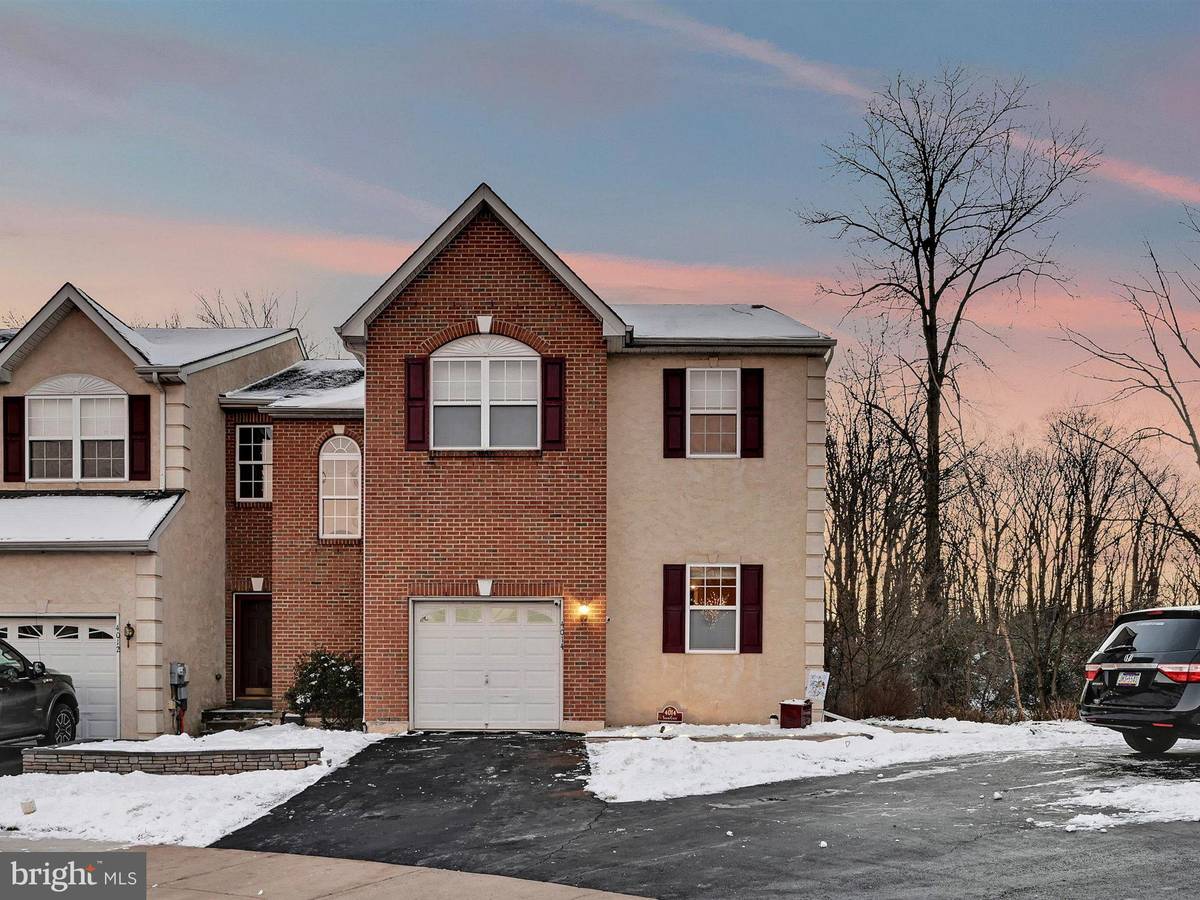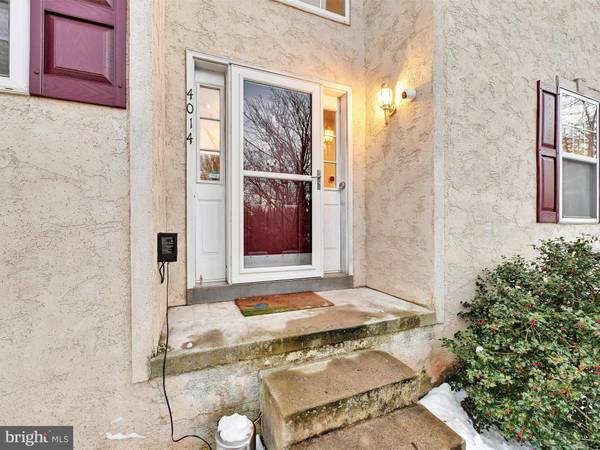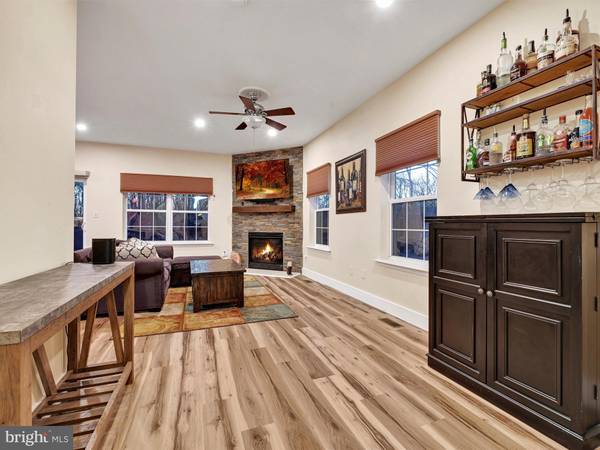$413,000
$385,000
7.3%For more information regarding the value of a property, please contact us for a free consultation.
3 Beds
3 Baths
2,837 SqFt
SOLD DATE : 02/28/2022
Key Details
Sold Price $413,000
Property Type Townhouse
Sub Type End of Row/Townhouse
Listing Status Sold
Purchase Type For Sale
Square Footage 2,837 sqft
Price per Sqft $145
Subdivision Monroe Court
MLS Listing ID PAMC2022640
Sold Date 02/28/22
Style Carriage House
Bedrooms 3
Full Baths 2
Half Baths 1
HOA Fees $135/mo
HOA Y/N Y
Abv Grd Liv Area 1,987
Originating Board BRIGHT
Year Built 2005
Annual Tax Amount $5,481
Tax Year 2021
Lot Size 1,131 Sqft
Acres 0.03
Lot Dimensions x 0.00
Property Description
Welcome to to your fully updated Move-In Ready Home Sweet Home in a Great Area! ***Seller's Top 10 Favorites *** 1) Really great neighbors - we'll miss them. 2) Deck with awning feels like vacation- view is stunning and changes with the seasons. 3) Great setting for watching birds, deer and amazing snow views. 4) Corner lot is quiet and peaceful especially at night and we always feel safe here. 5) We upgraded a ton in the house and will miss the updated, spacious kitchen, gorgeous fireplace, and all the amenities we added. 6) LOVE Skippack Village which is seconds away - lots to shoppes and eateries to choose from as well as festivals and Second Saturday!! 7) Skippack Elementary is down the street which is so convenient and has great fields 8) Lots to do with access in the neighborhood to three walking trails (Skippack, Perkiomen, Schuykill River) and Evansburg State Park minutes away 9) We going to miss Palmer park, tennis courts, basketball, baseball fields that so close - espeically for July 4th fireworks! 10) Easy access to Collegeville, Phoenixville, Skippack, Blue Bell, Plymouth Meeting for Shopping, Restaurants, Corporate Centers, PA Turnpike, and 422. Lots of updates to love including: New Heating and Air Conditioning System, Electric Car Charging Station,Generator Adapter for power installed Fall 2021), New kitchen (expanded design, island, spacious quiet close cabinets, granite counters), New Luxury Vinyl Plank flooring throughout downstairs, Remote awning, Slate floor to ceiling fireplace surround (Summer 2021), Tankless Hot Water Installed May 2018, 4 internet/Wifi ready CO2/smoke alarms. can be contacted remotely with linking to a smart system, Ecobee thermostat for remote control of HVAC, Front Door, smart lock keyless or key entry. Garage entrance door to house, smart lock keyless or key entry all WiFi enabled. The following light and fan switches are smart switches that are WiFi enabled and can be controlled remotely with a smart system: Kitchen Light, Living Room FanLiving Room Recessed lights, Dining Room Recessed lights, Interior garage light, Master Bedroom Fan, Master Bedroom sitting area recessed lights, Master Bedroom main room recessed lights, Exterior Lights, one by front door, one in front of garage. New kitchen appliances May 2018 dishwasher, refrigerator, garbage disposal, sink, microwave, gas range, New Washer Dryer May 2018, Deck completely rebuilt Sep 2018, New upgraded carpeting throughout May 2018, New Recessed lighting in living room, dining room, and master bedroom July 2018, New Garage Door Opener July 2018, New toilets installed in all 3 bathrooms June 2018. Come see today and find your favorites!
Inclusions- appliances, built in shop vac in garage
Location
State PA
County Montgomery
Area Skippack Twp (10651)
Zoning R3
Direction Northwest
Rooms
Other Rooms Living Room, Dining Room, Primary Bedroom, Sitting Room, Bedroom 2, Bedroom 3, Bedroom 4, Kitchen, Family Room, Office
Basement Full, Daylight, Full, Heated, Interior Access, Outside Entrance, Partially Finished, Rear Entrance, Walkout Level
Interior
Interior Features Ceiling Fan(s), Combination Dining/Living, Combination Kitchen/Dining, Combination Kitchen/Living, Dining Area, Entry Level Bedroom, Floor Plan - Open, Formal/Separate Dining Room, Kitchen - Gourmet, Primary Bath(s), Recessed Lighting, Soaking Tub, Stall Shower, Tub Shower, Upgraded Countertops, Walk-in Closet(s)
Hot Water Propane
Heating Forced Air
Cooling Central A/C
Flooring Laminated, Fully Carpeted, Vinyl
Fireplaces Number 1
Fireplaces Type Fireplace - Glass Doors, Gas/Propane, Mantel(s), Marble, Heatilator
Equipment Built-In Microwave, Built-In Range, Dishwasher, Disposal, Dryer - Front Loading, Dryer - Gas, Microwave, Oven - Self Cleaning, Refrigerator, Stainless Steel Appliances, Washer, Water Heater - Tankless
Furnishings No
Fireplace Y
Window Features Double Pane,Double Hung
Appliance Built-In Microwave, Built-In Range, Dishwasher, Disposal, Dryer - Front Loading, Dryer - Gas, Microwave, Oven - Self Cleaning, Refrigerator, Stainless Steel Appliances, Washer, Water Heater - Tankless
Heat Source Propane - Leased
Laundry Upper Floor
Exterior
Exterior Feature Porch(es), Deck(s)
Parking Features Garage - Front Entry, Garage Door Opener, Inside Access, Oversized
Garage Spaces 1.0
Utilities Available Phone, Propane, Under Ground
Water Access N
View Trees/Woods
Roof Type Asbestos Shingle
Street Surface Black Top
Accessibility None
Porch Porch(es), Deck(s)
Road Frontage Public
Attached Garage 1
Total Parking Spaces 1
Garage Y
Building
Lot Description Backs - Open Common Area, Backs to Trees, Cleared, Cul-de-sac, Front Yard, Landscaping, Level, Open, Rear Yard, SideYard(s)
Story 2
Foundation Concrete Perimeter
Sewer Public Sewer
Water Public
Architectural Style Carriage House
Level or Stories 2
Additional Building Above Grade, Below Grade
Structure Type 2 Story Ceilings,Cathedral Ceilings,Vaulted Ceilings
New Construction N
Schools
Elementary Schools Skippack
Middle Schools Perkiomen Valley Middle School East
High Schools Perkiomen Valley
School District Perkiomen Valley
Others
Pets Allowed Y
HOA Fee Include Lawn Maintenance,Management,Snow Removal,Trash
Senior Community No
Tax ID 51-00-03096-156
Ownership Fee Simple
SqFt Source Assessor
Security Features Security System,Smoke Detector
Acceptable Financing Cash, Conventional, FHA, FNMA, VA
Horse Property N
Listing Terms Cash, Conventional, FHA, FNMA, VA
Financing Cash,Conventional,FHA,FNMA,VA
Special Listing Condition Standard
Pets Description No Pet Restrictions
Read Less Info
Want to know what your home might be worth? Contact us for a FREE valuation!

Our team is ready to help you sell your home for the highest possible price ASAP

Bought with Susan Nelson • BHHS Fox & Roach-Blue Bell

Specializing in buyer, seller, tenant, and investor clients. We sell heart, hustle, and a whole lot of homes.
Nettles and Co. is a Philadelphia-based boutique real estate team led by Brittany Nettles. Our mission is to create community by building authentic relationships and making one of the most stressful and intimidating transactions equal parts fun, comfortable, and accessible.






