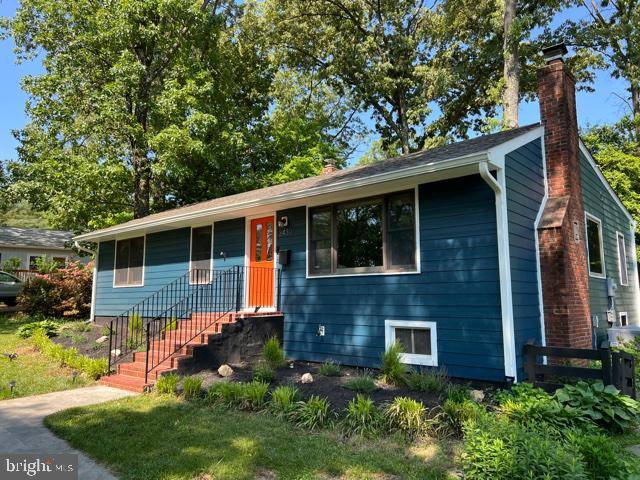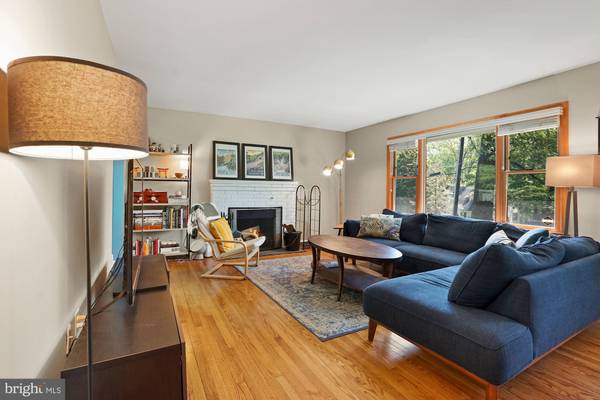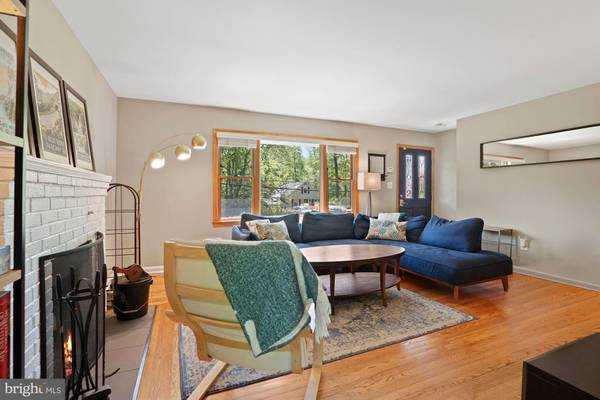$720,000
$724,500
0.6%For more information regarding the value of a property, please contact us for a free consultation.
3 Beds
2 Baths
1,584 SqFt
SOLD DATE : 07/11/2022
Key Details
Sold Price $720,000
Property Type Single Family Home
Sub Type Detached
Listing Status Sold
Purchase Type For Sale
Square Footage 1,584 sqft
Price per Sqft $454
Subdivision Holmes Run Acres
MLS Listing ID VAFX2065698
Sold Date 07/11/22
Style Ranch/Rambler
Bedrooms 3
Full Baths 2
HOA Y/N N
Abv Grd Liv Area 1,584
Originating Board BRIGHT
Year Built 1952
Annual Tax Amount $8,951
Tax Year 2021
Lot Size 10,288 Sqft
Acres 0.24
Property Description
PRICE JUST REDUCED 25k. The only thing left to do is move into this home. So many recent updates and improvements that include structural and cosmetic giving it a modern contemporary vibe. The exterior has upgraded architectural shingles,top of the line windows, hardiplank siding, flagstone front walk and patio. The interior has additions to the entire rear of the home giving you a Primary suite that will accomodate a king size bed and a walks out to the patio area. A large dining room or bonus room was added to the rear overlooking the private yard with a storage room that leads to the patio area. The kitchen is what every gourmet cook would ask for : gas cooking, quartz counter tops, SS appliances , bar stool seating and loads of counter space. The floor plan has been opened and hardwood floors run through most of the home. Check out the floor plan because this house is bigger than it looks. The hall bath has been updated and the primary bedroom has an insuite bath. The yard is planted with so many different plants and wild flowers that bloom at different times of the seasons keeping the color going all season long. Nestled in the side yard down the flagstone path lined with ferns and pachysandra is a Scandinavian inspired garden complete with a wooden barrel wet/dry sauna with a Finnish rock heater. One of the healthiest things you can do for your body is spending time in a wet/dry sauna. All this minutes from where you need to be. Metro Bus at top of street, Mosaic District within minutes, Local pool within walking distance, Luria park right down the street.
Location
State VA
County Fairfax
Zoning 130
Rooms
Other Rooms Living Room, Dining Room, Primary Bedroom, Bedroom 2, Bedroom 3, Kitchen, Laundry, Bathroom 1, Bathroom 2
Main Level Bedrooms 3
Interior
Interior Features Dining Area, Kitchen - Eat-In, Kitchen - Table Space, Primary Bath(s), Upgraded Countertops, Crown Moldings, Wood Floors, Floor Plan - Open, Window Treatments, Sauna, Recessed Lighting, Kitchen - Island, Entry Level Bedroom, Ceiling Fan(s)
Hot Water Natural Gas
Heating Radiant
Cooling Central A/C
Flooring Hardwood
Fireplaces Number 1
Fireplaces Type Screen
Equipment Dryer, Dishwasher, Disposal, Refrigerator, Stove, Washer, Oven/Range - Gas, Water Heater, Range Hood
Fireplace Y
Appliance Dryer, Dishwasher, Disposal, Refrigerator, Stove, Washer, Oven/Range - Gas, Water Heater, Range Hood
Heat Source Electric, Natural Gas
Laundry Main Floor
Exterior
Exterior Feature Patio(s)
Garage Spaces 2.0
Fence Fully, Rear
Waterfront N
Water Access N
View Garden/Lawn
Roof Type Shingle,Architectural Shingle
Accessibility None
Porch Patio(s)
Total Parking Spaces 2
Garage N
Building
Lot Description Landscaping
Story 1
Foundation Crawl Space
Sewer Public Sewer
Water Public
Architectural Style Ranch/Rambler
Level or Stories 1
Additional Building Above Grade, Below Grade
New Construction N
Schools
School District Fairfax County Public Schools
Others
Senior Community No
Tax ID 0592 08F 0043
Ownership Fee Simple
SqFt Source Assessor
Acceptable Financing Cash, Conventional, FHA, VA
Listing Terms Cash, Conventional, FHA, VA
Financing Cash,Conventional,FHA,VA
Special Listing Condition Standard
Read Less Info
Want to know what your home might be worth? Contact us for a FREE valuation!

Our team is ready to help you sell your home for the highest possible price ASAP

Bought with Non Member • Non Subscribing Office

Specializing in buyer, seller, tenant, and investor clients. We sell heart, hustle, and a whole lot of homes.
Nettles and Co. is a Philadelphia-based boutique real estate team led by Brittany Nettles. Our mission is to create community by building authentic relationships and making one of the most stressful and intimidating transactions equal parts fun, comfortable, and accessible.






