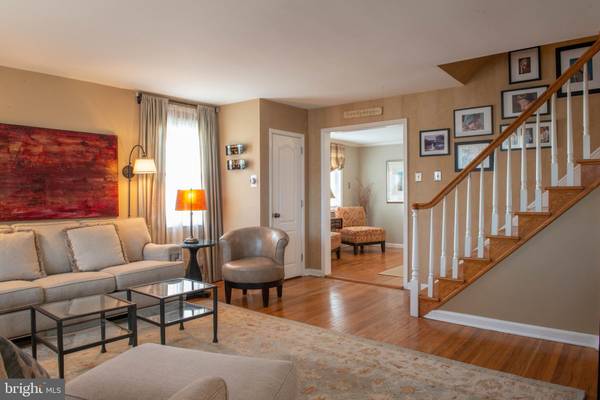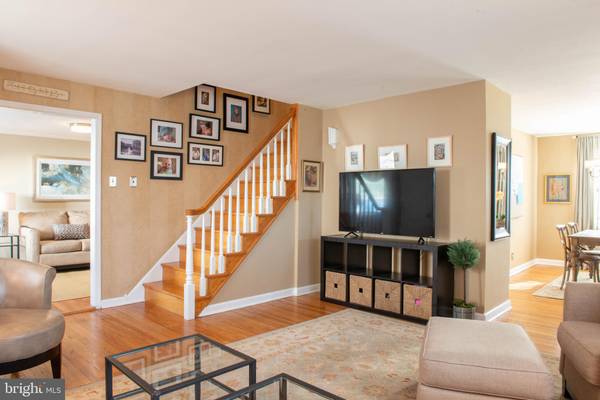$468,000
$399,900
17.0%For more information regarding the value of a property, please contact us for a free consultation.
3 Beds
2 Baths
1,556 SqFt
SOLD DATE : 03/03/2022
Key Details
Sold Price $468,000
Property Type Single Family Home
Sub Type Detached
Listing Status Sold
Purchase Type For Sale
Square Footage 1,556 sqft
Price per Sqft $300
Subdivision Highland Farms
MLS Listing ID PAMC2024178
Sold Date 03/03/22
Style Colonial
Bedrooms 3
Full Baths 1
Half Baths 1
HOA Y/N N
Abv Grd Liv Area 1,556
Originating Board BRIGHT
Year Built 1954
Annual Tax Amount $5,779
Tax Year 2021
Lot Size 7,800 Sqft
Acres 0.18
Lot Dimensions 60.00 x 0.00
Property Description
New Year for a New Home!!! Welcome to 2133 Kent Road in the highly desirable community of Highland Farms. This property is tucked away on a lightly traveled side street that keeps the traffic away, yet is within walking distance to all three of the Abington schools (Highland Elementary, Abington Junior & Senior high schools) and Abington Hospital. It's a perfect location, with many streets to enjoy morning or evening strolls and all the necessary shopping is close by as are all the little Mom & Pop shops and restaurants of downtown Jenkintown just a couple miles away. Step inside to find a surprisingly spacious home with hardwood floors throughout. The living room & dining rooms both have large picture windows to overlook the front yard. The completely remodeled kitchen (2012) provides all the necessary S/S appliances with gas cooking, white cabinets, Carrera marble subway tiled backsplash and granite counters. A separate breakfast area overlooks the back yard while the powder room is discreetly tucked into one corner. The former 1-car garage was converted to additional living space as a family room, enhanced with attractive columns to delineate the space. A surprise is the three season sun room the spans the rear of the home for Spring, Summer & Fall entertaining. The fully fenced rear yard includes a play/swing set with the sale. There is also a large storage shed at the end of the driveway to store all the necessary yard equipment. Downstairs, the basement is completely finished for additional living space. Tucked into corner is a great space for working from home with a large counter area before entering the section of the basement that provides the laundry and additional storage. Upstairs are 3 bedrooms and the hall bathroom with a tub & shower combination. There is a pull down stair to access the fully floored attic for additional storage. The current owners have also replaced the roof in 2017 (with a 50 year transferable warranty), the heating & air conditioning system was replaced in 2018 and the hot water heater in 2019. There is also a 1-year HSA Home Warranty included with the purchase! If you have been seeking a great home in a great neighborhood, then your wait is over!
Location
State PA
County Montgomery
Area Abington Twp (10630)
Zoning T
Rooms
Other Rooms Living Room, Dining Room, Primary Bedroom, Bedroom 2, Kitchen, Family Room, Basement, Breakfast Room, Bedroom 1, Sun/Florida Room, Attic
Basement Full
Interior
Interior Features Ceiling Fan(s)
Hot Water Natural Gas
Heating Forced Air
Cooling Central A/C
Flooring Wood, Fully Carpeted
Equipment Dishwasher
Fireplace N
Window Features Replacement
Appliance Dishwasher
Heat Source Natural Gas
Laundry Basement
Exterior
Exterior Feature Porch(es)
Waterfront N
Water Access N
Roof Type Shingle
Accessibility None
Porch Porch(es)
Garage N
Building
Lot Description Level, Front Yard, Rear Yard, SideYard(s)
Story 2
Foundation Stone
Sewer Public Sewer
Water Public
Architectural Style Colonial
Level or Stories 2
Additional Building Above Grade, Below Grade
New Construction N
Schools
Elementary Schools Highland
Middle Schools Abington Junior
High Schools Abington Senior
School District Abington
Others
Senior Community No
Tax ID 30-00-35644-002
Ownership Fee Simple
SqFt Source Assessor
Acceptable Financing Conventional, VA, FHA 203(b)
Listing Terms Conventional, VA, FHA 203(b)
Financing Conventional,VA,FHA 203(b)
Special Listing Condition Standard
Read Less Info
Want to know what your home might be worth? Contact us for a FREE valuation!

Our team is ready to help you sell your home for the highest possible price ASAP

Bought with Robert W Lamb • Compass RE

Specializing in buyer, seller, tenant, and investor clients. We sell heart, hustle, and a whole lot of homes.
Nettles and Co. is a Philadelphia-based boutique real estate team led by Brittany Nettles. Our mission is to create community by building authentic relationships and making one of the most stressful and intimidating transactions equal parts fun, comfortable, and accessible.






