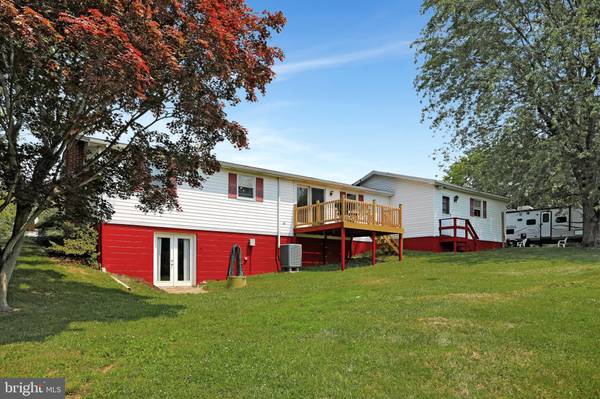$291,000
$279,900
4.0%For more information regarding the value of a property, please contact us for a free consultation.
3 Beds
1 Bath
2,232 SqFt
SOLD DATE : 08/17/2021
Key Details
Sold Price $291,000
Property Type Single Family Home
Sub Type Detached
Listing Status Sold
Purchase Type For Sale
Square Footage 2,232 sqft
Price per Sqft $130
Subdivision Forge Hill Estates
MLS Listing ID MDWA2000572
Sold Date 08/17/21
Style Ranch/Rambler
Bedrooms 3
Full Baths 1
HOA Y/N N
Abv Grd Liv Area 1,152
Originating Board BRIGHT
Year Built 1975
Annual Tax Amount $1,726
Tax Year 2020
Lot Size 0.810 Acres
Acres 0.81
Property Description
You can't go wrong living within a walk to downtown historic Sharpsburg, Nutter's Ice Cream, Burkholder's Bakery, and a bike ride to the Battlefields and C and O Canal! This rancher sits on a corner lot just a couple blocks from town. HVAC is 4 years old and Water Heater Heater is 8 years old. Kitchen was renovated in 2021 along with deck. Driveway extension dates 2020. House is freshly painted and there is an invisible dog fence. A lot has been done and there is little left to deal with. The kitchen offers a TON of granite countertop space and cabinetry. It is very nicely laid out with a large dining area. With strong offer, owners may entertain sanding and refinishing of floors after they move out. Basement could easily have a second bath, but is finished with a Timberline Wood Stove, a rec room, gaming room, and room being used as a forth bedroom with closet. This is a great rancher in a great area! ALL offers due by 6:00 PM Sunday 7/11/21.
Location
State MD
County Washington
Zoning P
Rooms
Basement Connecting Stairway, Daylight, Partial, Fully Finished
Main Level Bedrooms 3
Interior
Interior Features Breakfast Area, Ceiling Fan(s), Entry Level Bedroom, Floor Plan - Traditional, Kitchen - Galley, Upgraded Countertops, Window Treatments, Wood Floors, Wood Stove
Hot Water Electric, 60+ Gallon Tank
Heating Heat Pump(s)
Cooling Ceiling Fan(s), Central A/C, Heat Pump(s)
Flooring Hardwood, Carpet
Fireplaces Number 1
Fireplaces Type Wood
Equipment Built-In Microwave, Dishwasher, Disposal, Dryer, Exhaust Fan, Oven - Self Cleaning, Refrigerator, Washer, Stainless Steel Appliances
Fireplace Y
Window Features Double Pane,Double Hung
Appliance Built-In Microwave, Dishwasher, Disposal, Dryer, Exhaust Fan, Oven - Self Cleaning, Refrigerator, Washer, Stainless Steel Appliances
Heat Source Electric
Laundry Basement
Exterior
Exterior Feature Deck(s), Porch(es)
Garage Garage - Front Entry, Garage Door Opener
Garage Spaces 8.0
Utilities Available Cable TV, Phone
Waterfront N
Water Access N
View Mountain
Roof Type Asphalt,Shingle
Accessibility 32\"+ wide Doors, 2+ Access Exits
Porch Deck(s), Porch(es)
Attached Garage 2
Total Parking Spaces 8
Garage Y
Building
Story 2
Sewer Public Sewer
Water Public
Architectural Style Ranch/Rambler
Level or Stories 2
Additional Building Above Grade, Below Grade
Structure Type Dry Wall
New Construction N
Schools
Elementary Schools Sharpsburg
Middle Schools Boonsboro
High Schools Boonsboro Sr
School District Washington County Public Schools
Others
Senior Community No
Tax ID 2201006894
Ownership Fee Simple
SqFt Source Assessor
Special Listing Condition Standard
Read Less Info
Want to know what your home might be worth? Contact us for a FREE valuation!

Our team is ready to help you sell your home for the highest possible price ASAP

Bought with Tyler S. Burch • 4 State Real Estate LLC

Specializing in buyer, seller, tenant, and investor clients. We sell heart, hustle, and a whole lot of homes.
Nettles and Co. is a Philadelphia-based boutique real estate team led by Brittany Nettles. Our mission is to create community by building authentic relationships and making one of the most stressful and intimidating transactions equal parts fun, comfortable, and accessible.






