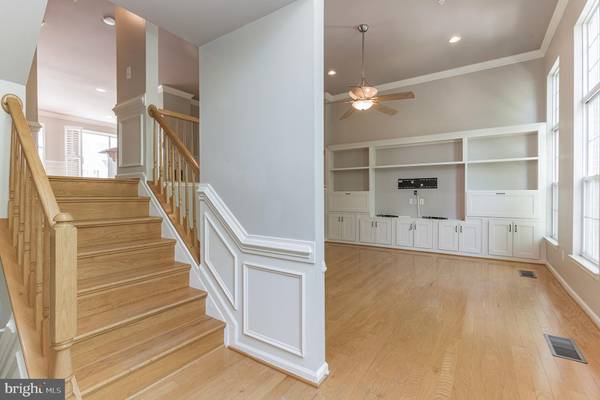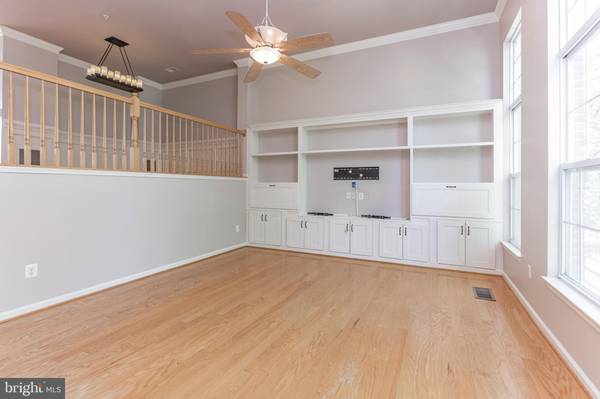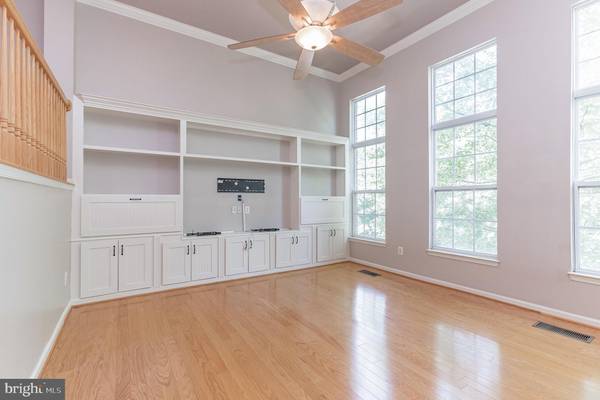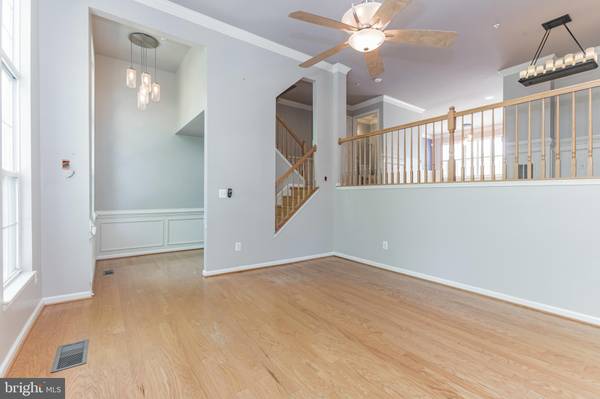$673,200
$700,000
3.8%For more information regarding the value of a property, please contact us for a free consultation.
3 Beds
3 Baths
1,876 SqFt
SOLD DATE : 07/06/2022
Key Details
Sold Price $673,200
Property Type Condo
Sub Type Condo/Co-op
Listing Status Sold
Purchase Type For Sale
Square Footage 1,876 sqft
Price per Sqft $358
Subdivision Lincoln Park
MLS Listing ID VAFX2070154
Sold Date 07/06/22
Style Traditional
Bedrooms 3
Full Baths 2
Half Baths 1
Condo Fees $294/mo
HOA Fees $127/mo
HOA Y/N Y
Abv Grd Liv Area 1,876
Originating Board BRIGHT
Year Built 1998
Annual Tax Amount $7,531
Tax Year 2021
Property Description
Welcome home to this beautifully updated 3 bedroom, 2.5 bath townhome in the heart of Reston Town Center! Lush greenery and a well manicured front lawn greet you as you walk up the steps leading to your front door. Enter into a light and bright interior with high ceilings, crown molding and hardwood floors that flow throughout. To the right is the family room with cooling ceiling fan and a built in multi-media center with bookshelves, cabinets and space for a wall mounted tv. Also features floor to ceiling windows for an even more airy feel. Walk up the steps to the main level and entertain guests easily in the formal dining room, featuring a centerpiece modern light fixture, chair railing and wainscoting. Railing allows you to see the family room below! The spacious kitchen features recessed lighting, plenty of cabinet space, and gleaming granite countertops, including barstool seating. You'll love the statement subway tile backsplash in black, closet pantry, and a deep sink with detachable faucet. Also features all stainless steel appliances, including a four door fridge, and double door oven! Enjoy everyday meals in the neighboring breakfast nook the features chair railing, wainscoting, and a three bulb chandelier. Feel the beautiful breeze through the sliding glass doors leading to your long balcony. Paneled folding doors conceal the view, providing extra privacy at night - no need for curtains! Half bath completes the level. The airy main bedroom suite on the upper level features vaulted ceilings, cooling ceiling fan, a wall of windows, custom wood paneling, and two large walk in closets with built in shelving. Also features an en-suite bathroom with dual sink vanity, soaking tub, and stall shower with detachable faucet. Remaining two bedrooms with ceiling fans, a hall bath, and a laundry closet with full size washer and dryer complete the level. Your attached one car garage and paved driveway in back make for easy, convenient parking. Enjoy the many amenities included with your HOA that includes pool, fitness center, and clubhouse. Walk to everything! Dining, shopping, entertainment, transportation, and the Metro is just steps away! Do not miss out on this one of a kind beauty!
Location
State VA
County Fairfax
Zoning 372
Interior
Interior Features Window Treatments, Breakfast Area, Built-Ins, Ceiling Fan(s), Crown Moldings, Dining Area, Kitchen - Island, Kitchen - Table Space, Pantry, Primary Bath(s), Recessed Lighting, Soaking Tub, Stall Shower, Tub Shower, Walk-in Closet(s), Wood Floors
Hot Water Natural Gas
Heating Forced Air
Cooling Central A/C
Equipment Built-In Microwave, Washer, Dryer, Dishwasher, Refrigerator, Icemaker, Oven/Range - Gas, Stainless Steel Appliances
Appliance Built-In Microwave, Washer, Dryer, Dishwasher, Refrigerator, Icemaker, Oven/Range - Gas, Stainless Steel Appliances
Heat Source Natural Gas
Laundry Has Laundry
Exterior
Exterior Feature Deck(s)
Garage Garage Door Opener, Garage - Rear Entry
Garage Spaces 1.0
Amenities Available Bike Trail, Club House, Common Grounds, Community Center, Fitness Center, Pool - Outdoor
Waterfront N
Water Access N
Accessibility None
Porch Deck(s)
Attached Garage 1
Total Parking Spaces 1
Garage Y
Building
Story 3
Foundation Other
Sewer Public Sewer
Water Public
Architectural Style Traditional
Level or Stories 3
Additional Building Above Grade, Below Grade
New Construction N
Schools
School District Fairfax County Public Schools
Others
Pets Allowed Y
HOA Fee Include Ext Bldg Maint,Common Area Maintenance,Insurance,Lawn Maintenance,Management,Pool(s),Recreation Facility,Reserve Funds,Sewer,Snow Removal,Trash,Water
Senior Community No
Tax ID 0173 13012068
Ownership Condominium
Special Listing Condition Standard
Pets Description No Pet Restrictions
Read Less Info
Want to know what your home might be worth? Contact us for a FREE valuation!

Our team is ready to help you sell your home for the highest possible price ASAP

Bought with Non Member • Metropolitan Regional Information Systems, Inc.

Specializing in buyer, seller, tenant, and investor clients. We sell heart, hustle, and a whole lot of homes.
Nettles and Co. is a Philadelphia-based boutique real estate team led by Brittany Nettles. Our mission is to create community by building authentic relationships and making one of the most stressful and intimidating transactions equal parts fun, comfortable, and accessible.






