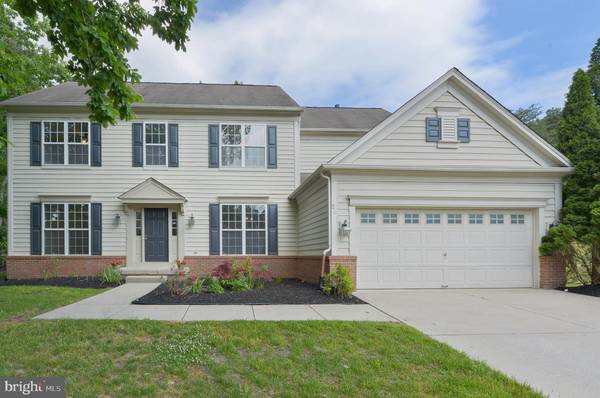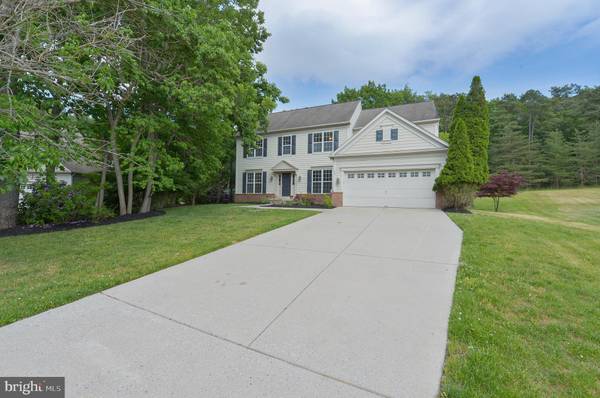$502,000
$479,000
4.8%For more information regarding the value of a property, please contact us for a free consultation.
4 Beds
4 Baths
2,684 SqFt
SOLD DATE : 07/09/2021
Key Details
Sold Price $502,000
Property Type Single Family Home
Sub Type Detached
Listing Status Sold
Purchase Type For Sale
Square Footage 2,684 sqft
Price per Sqft $187
Subdivision Wynnewood
MLS Listing ID NJCD420906
Sold Date 07/09/21
Style Traditional
Bedrooms 4
Full Baths 3
Half Baths 1
HOA Fees $20/ann
HOA Y/N Y
Abv Grd Liv Area 2,684
Originating Board BRIGHT
Year Built 1998
Annual Tax Amount $15,507
Tax Year 2020
Lot Size 0.550 Acres
Acres 0.55
Lot Dimensions 0.00 x 0.00
Property Description
Welcome to Wynnewood! This hidden gem of a community boasts pride of ownership. This home has been fully renovated! Look no further than then this incredible home in this wonderful neighborhood! As you pull up you will notice the generous set-back set on the beautiful wooded lot with trees lining the side and back yard. Upon entering the home you are welcomed by the fresh new floors, paint, light fixtures, cabinets, quartz countertops, bathrooms and smart stainless steel appliances. There is nothing to do but move in! The grand two story foyer opens up to the Formal Living Room and Formal Dining Room and features brand new Luxury Vinyl Wood style plank floors that run throughout the entire home. The design of this home is what every family searches for. Large family room with Fireplace that flows right into the gourmet kitchen. This open floor plan is perfect for everyday life, holiday gatherings and entertaining. There is a spacious Study/Office that enjoys the dual fireplace all while gazing out of the window appreciating your beautiful yard and Nature at its very best. The Gourmet Kitchen features brand new 42" white cabinets, gorgeous Quartz countertops, gas range, center island, pantry, microwave, dishwasher, garbage disposal, and a wonderful Butler's pantry. The bright open kitchen with an 8-foot slider door leads to a massive renovated deck facing the beautiful wooded lot. The first floor is completed with a Laundry Room off the kitchen with plenty of space and extra closet and garage with epoxy coated floors. Leading upstairs, you enter the Master BR Suite to the right. Master bedroom features a Fabulous Tray Ceiling, an incredibly large walk-in closet, an en-suite with a large soaking tub, stall shower, double bowl custom vanity and private water closet. We/re not finished yet.. There are also 3 other large bedrooms and a hall bathroom with double vanity with access from one of the adjoining bedrooms. No detail has been spared including all new hinges and door knobs on all the doors! And if you thought it couldn’t get any better we have the finished basement complete with a bonus room, a full bathroom, a large area perfect for a pool table/home theater and a storage room. This location has the convenience of enrolling at Eastern Regional High School as well as the Gibbsboro Elementary /Middle Schools. Conveniently located to shopping, the Patco Speedline, Philadelphia, Shore Points, and all major Highways. Call TODAY to Schedule your appointment.
Location
State NJ
County Camden
Area Gibbsboro Boro (20413)
Zoning RES
Rooms
Other Rooms Living Room, Dining Room, Kitchen, Family Room, Basement, Office, Bathroom 3
Basement Full, Partially Finished, Poured Concrete
Interior
Interior Features Breakfast Area, Butlers Pantry, Chair Railings, Combination Kitchen/Living, Crown Moldings, Dining Area, Family Room Off Kitchen, Floor Plan - Open, Formal/Separate Dining Room, Kitchen - Eat-In, Kitchen - Gourmet, Kitchen - Island, Pantry, Recessed Lighting, Soaking Tub, Sprinkler System, Stall Shower, Store/Office, Tub Shower, Upgraded Countertops, Walk-in Closet(s), Ceiling Fan(s)
Hot Water Natural Gas
Heating Zoned
Cooling Central A/C
Flooring Ceramic Tile, Vinyl, Partially Carpeted
Fireplaces Number 1
Fireplaces Type Brick, Double Sided, Fireplace - Glass Doors, Gas/Propane, Mantel(s), Marble
Equipment Built-In Microwave, Built-In Range, Dishwasher, Disposal, Dryer, Microwave, Stainless Steel Appliances
Fireplace Y
Appliance Built-In Microwave, Built-In Range, Dishwasher, Disposal, Dryer, Microwave, Stainless Steel Appliances
Heat Source Natural Gas
Laundry Main Floor
Exterior
Garage Garage - Front Entry, Garage Door Opener, Inside Access
Garage Spaces 6.0
Utilities Available Under Ground
Amenities Available None
Waterfront N
Water Access N
Roof Type Pitched,Shingle
Accessibility None
Attached Garage 2
Total Parking Spaces 6
Garage Y
Building
Lot Description Backs to Trees
Story 2
Sewer Public Sewer
Water Public
Architectural Style Traditional
Level or Stories 2
Additional Building Above Grade, Below Grade
Structure Type 9'+ Ceilings,Dry Wall,Tray Ceilings
New Construction N
Schools
Elementary Schools Gibbsboro E.S.
Middle Schools Gibbsboro
High Schools Eastern H.S.
School District Gibbsboro Public Schools
Others
HOA Fee Include Common Area Maintenance
Senior Community No
Tax ID 13-00018 06-00014
Ownership Fee Simple
SqFt Source Assessor
Acceptable Financing Cash, Conventional
Listing Terms Cash, Conventional
Financing Cash,Conventional
Special Listing Condition Standard
Read Less Info
Want to know what your home might be worth? Contact us for a FREE valuation!

Our team is ready to help you sell your home for the highest possible price ASAP

Bought with Stephen B. Clyde • RE/MAX Preferred - Marlton

Specializing in buyer, seller, tenant, and investor clients. We sell heart, hustle, and a whole lot of homes.
Nettles and Co. is a Philadelphia-based boutique real estate team led by Brittany Nettles. Our mission is to create community by building authentic relationships and making one of the most stressful and intimidating transactions equal parts fun, comfortable, and accessible.






