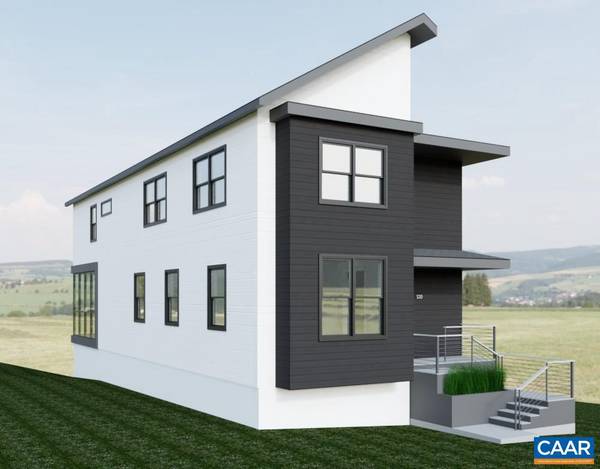$644,247
$619,000
4.1%For more information regarding the value of a property, please contact us for a free consultation.
4 Beds
4 Baths
2,906 SqFt
SOLD DATE : 06/04/2021
Key Details
Sold Price $644,247
Property Type Single Family Home
Sub Type Detached
Listing Status Sold
Purchase Type For Sale
Square Footage 2,906 sqft
Price per Sqft $221
Subdivision Lochlyn Hill
MLS Listing ID 609336
Sold Date 06/04/21
Style Other
Bedrooms 4
Full Baths 3
Half Baths 1
Condo Fees $500
HOA Fees $62/mo
HOA Y/N Y
Abv Grd Liv Area 2,516
Originating Board CAAR
Year Built 2020
Annual Tax Amount $1,330
Tax Year 2020
Lot Size 3,920 Sqft
Acres 0.09
Property Description
Now under construction in Lochlyn Hill. Modern, contemporary design with low maintenance living. Enjoy an open concept main level with chef's kitchen and two sided gas fireplace and a large screened in porch. Upper level features owner's suite with luxury en suite bath, 3 more beds and two baths give plenty of space for family. A two car, rear entry garage and a basement rec room finish out this fantastic floorplan. All of this in the low maintenance community of Lochlyn Hill, less than 10 minutes to downtown Charlottesville.,Granite Counter,Painted Cabinets,Quartz Counter,Fireplace in Family Room
Location
State VA
County Charlottesville City
Zoning PUD
Rooms
Basement Fully Finished
Interior
Interior Features Recessed Lighting, Entry Level Bedroom
Heating Forced Air
Cooling Energy Star Cooling System, Central A/C
Fireplaces Type Gas/Propane
Equipment Dishwasher, Disposal, Oven/Range - Gas, Refrigerator
Fireplace N
Appliance Dishwasher, Disposal, Oven/Range - Gas, Refrigerator
Exterior
Garage Garage - Rear Entry, Basement Garage
Roof Type Architectural Shingle
Accessibility None
Garage N
Building
Story 2
Foundation Concrete Perimeter
Sewer Public Sewer
Water Public
Architectural Style Other
Level or Stories 2
Additional Building Above Grade, Below Grade
New Construction Y
Schools
Elementary Schools Greenbrier
Middle Schools Walker & Buford
High Schools Charlottesville
School District Charlottesville Cty Public Schools
Others
Ownership Other
Special Listing Condition Standard
Read Less Info
Want to know what your home might be worth? Contact us for a FREE valuation!

Our team is ready to help you sell your home for the highest possible price ASAP

Bought with KRISTIN SOROKTI • STORY HOUSE REAL ESTATE

Specializing in buyer, seller, tenant, and investor clients. We sell heart, hustle, and a whole lot of homes.
Nettles and Co. is a Philadelphia-based boutique real estate team led by Brittany Nettles. Our mission is to create community by building authentic relationships and making one of the most stressful and intimidating transactions equal parts fun, comfortable, and accessible.






