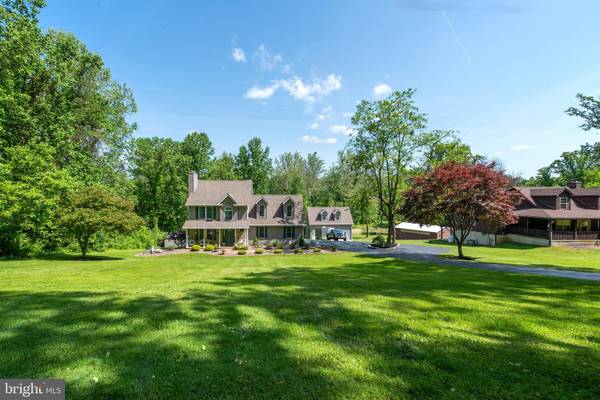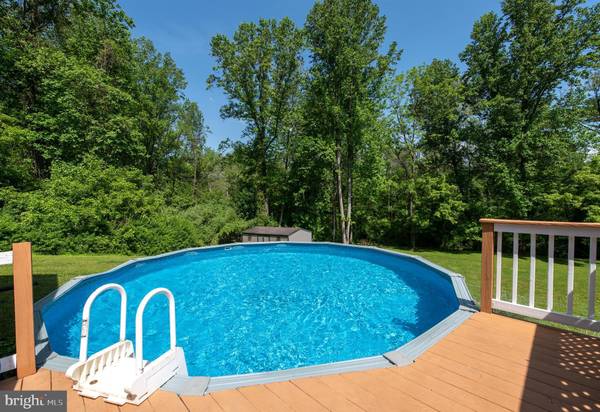$490,000
$450,000
8.9%For more information regarding the value of a property, please contact us for a free consultation.
4 Beds
3 Baths
1,809 SqFt
SOLD DATE : 06/14/2022
Key Details
Sold Price $490,000
Property Type Single Family Home
Sub Type Detached
Listing Status Sold
Purchase Type For Sale
Square Footage 1,809 sqft
Price per Sqft $270
Subdivision Colora
MLS Listing ID MDCC2005120
Sold Date 06/14/22
Style Colonial,Traditional
Bedrooms 4
Full Baths 2
Half Baths 1
HOA Y/N N
Abv Grd Liv Area 1,809
Originating Board BRIGHT
Year Built 1998
Annual Tax Amount $3,601
Tax Year 2021
Lot Size 4.450 Acres
Acres 4.45
Property Description
Amazing property w/ 4 bedroom cape cod w/ 2 car garage along with huge 32' x 24' detached 3 car commercial garage with 30' x 15' finished heated recreation room on 2nd level. Situated on 4.5 acres w/ large wooded area and Basin Run Creek running through rear of the property. Home has covered porch along with above ground pool attached to it overlooking private yard oasis. Main level has spacious living room with wood burning fireplace that also has propane line ran if preferred. Separate dining room and eat in kitchen with oak cabinets. 2nd level has 4 bedrooms and 2 full baths. Primary bedroom has walk in closet and attached bath with large soaking tub and separate shower. Finished walk out lower level has brick surround & warm pellet stove. Carriere heat pump is installed in 2016 and roof on home and detached garage were only 6 years old. Pristine, private location perfect for nature enthusiast w/ deer and wildlife as your neighbors. 10+++ ALL OFFERS DUE BY SUNDAY 5/29 @ 8PM
Location
State MD
County Cecil
Zoning RR
Rooms
Other Rooms Living Room, Dining Room, Primary Bedroom, Bedroom 2, Bedroom 3, Bedroom 4, Kitchen, Family Room, Laundry, Primary Bathroom, Full Bath, Half Bath
Basement Improved, Walkout Level, Windows, Connecting Stairway, Partial
Interior
Interior Features Floor Plan - Traditional, Kitchen - Eat-In, Kitchen - Table Space, Ceiling Fan(s)
Hot Water Electric
Heating Heat Pump(s)
Cooling Ceiling Fan(s), Central A/C
Flooring Carpet, Laminated
Fireplaces Number 1
Fireplaces Type Gas/Propane, Wood
Equipment Built-In Microwave, Dishwasher, Dryer, Exhaust Fan, Refrigerator, Stove, Washer
Fireplace Y
Window Features Double Pane
Appliance Built-In Microwave, Dishwasher, Dryer, Exhaust Fan, Refrigerator, Stove, Washer
Heat Source Electric
Laundry Basement
Exterior
Parking Features Garage - Side Entry, Garage - Front Entry, Inside Access, Oversized, Additional Storage Area
Garage Spaces 15.0
Pool Above Ground
Utilities Available Cable TV
Water Access N
View Creek/Stream, Trees/Woods
Roof Type Shingle
Accessibility None
Attached Garage 2
Total Parking Spaces 15
Garage Y
Building
Lot Description Backs to Trees, Landscaping, Rear Yard, Trees/Wooded, Flood Plain
Story 3
Foundation Block
Sewer Septic Exists
Water Well
Architectural Style Colonial, Traditional
Level or Stories 3
Additional Building Above Grade, Below Grade
Structure Type Dry Wall
New Construction N
Schools
Elementary Schools Conowingo
Middle Schools Perryville
High Schools Perryville
School District Cecil County Public Schools
Others
Pets Allowed Y
Senior Community No
Tax ID 0807036221
Ownership Fee Simple
SqFt Source Assessor
Acceptable Financing FHA, Cash, Conventional, VA
Listing Terms FHA, Cash, Conventional, VA
Financing FHA,Cash,Conventional,VA
Special Listing Condition Standard
Pets Description Cats OK, Dogs OK
Read Less Info
Want to know what your home might be worth? Contact us for a FREE valuation!

Our team is ready to help you sell your home for the highest possible price ASAP

Bought with Lee R. Tessier • EXP Realty, LLC

Specializing in buyer, seller, tenant, and investor clients. We sell heart, hustle, and a whole lot of homes.
Nettles and Co. is a Philadelphia-based boutique real estate team led by Brittany Nettles. Our mission is to create community by building authentic relationships and making one of the most stressful and intimidating transactions equal parts fun, comfortable, and accessible.






