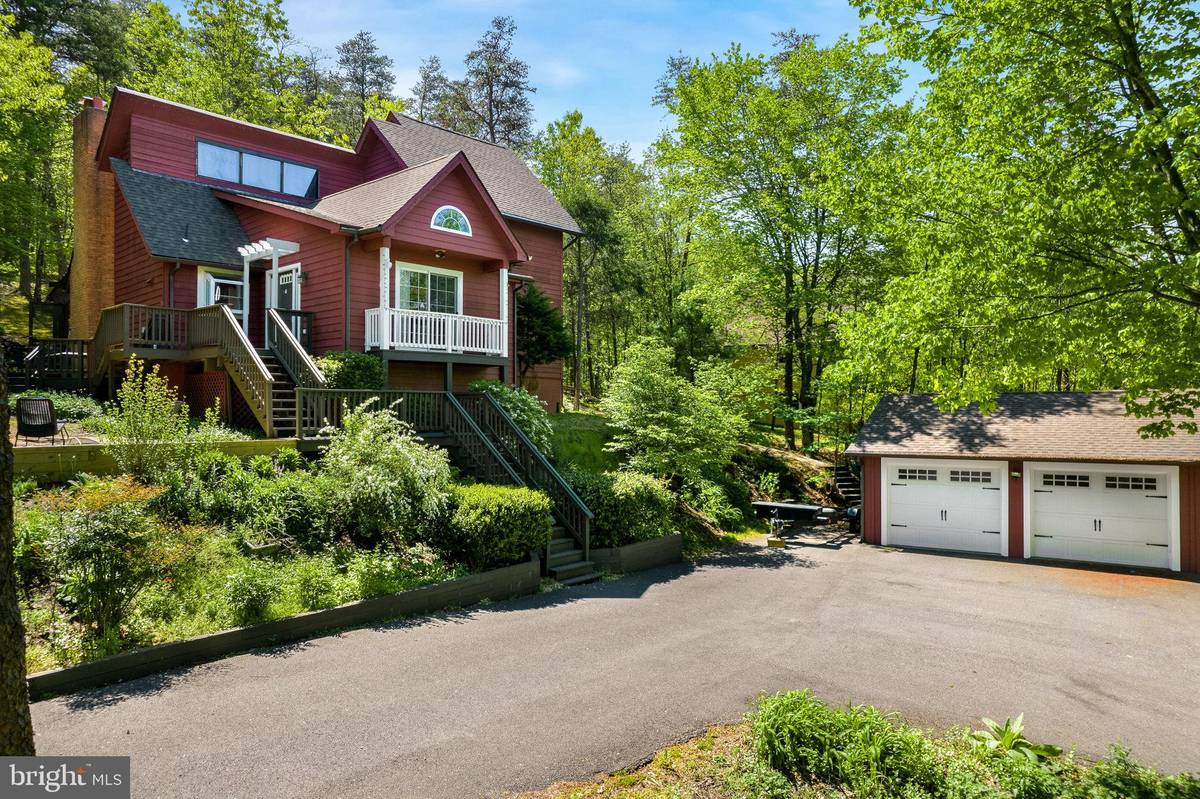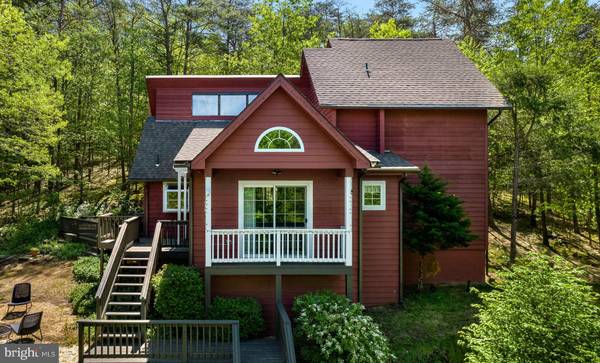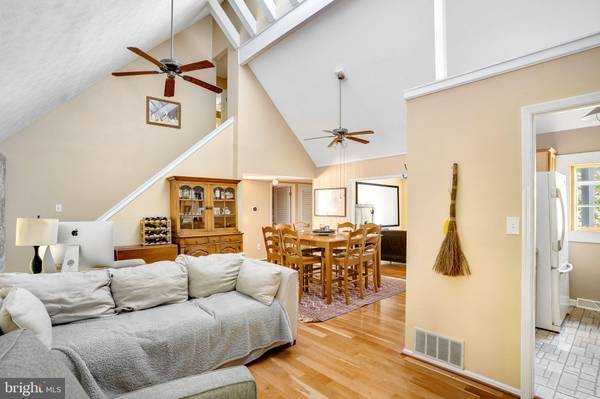$285,000
$289,900
1.7%For more information regarding the value of a property, please contact us for a free consultation.
3 Beds
2 Baths
1,601 SqFt
SOLD DATE : 06/18/2021
Key Details
Sold Price $285,000
Property Type Single Family Home
Sub Type Detached
Listing Status Sold
Purchase Type For Sale
Square Footage 1,601 sqft
Price per Sqft $178
Subdivision Bryce Mountain Resort
MLS Listing ID VASH122172
Sold Date 06/18/21
Style Chalet
Bedrooms 3
Full Baths 2
HOA Fees $60/mo
HOA Y/N Y
Abv Grd Liv Area 1,601
Originating Board BRIGHT
Year Built 1984
Annual Tax Amount $1,616
Tax Year 2020
Lot Size 0.691 Acres
Acres 0.69
Property Description
Welcome to 623 Straton Way, a well-maintained chalet style home only minutes from Bryce Resort. This 1600 sq ft home features 3 bedrooms and 2 bathrooms including a main level master suite, main level laundry and brick fireplace. Two more bedrooms and a full bath round out the upstairs. Outside you are greeted to large decks that wrap around of the home as well as a covered section for when it rains. In the winter enjoy the amazing mountain views while you relax by the fire pit. A walking path leads you down to the large two car garage for storing all your mountain bikes, skis, fishing rods and kayaks to enjoy all of what Bryce Resort has to offer. This home is only minutes from a manmade beach, fishing lake, ski resort, mountain bike park, and plenty of miles of hiking trails. Schedule your showing today and see why this home would make an amazing full time home, 2nd home, Airbnb or anything in between.
Location
State VA
County Shenandoah
Zoning R-1
Rooms
Main Level Bedrooms 1
Interior
Interior Features Attic, Built-Ins, Carpet, Ceiling Fan(s), Combination Dining/Living, Dining Area, Entry Level Bedroom, Family Room Off Kitchen, Floor Plan - Open, Wood Floors, Walk-in Closet(s), Tub Shower, Stall Shower, Skylight(s)
Hot Water Electric
Heating Forced Air
Cooling Central A/C
Fireplaces Number 1
Fireplaces Type Gas/Propane, Brick
Equipment Built-In Microwave, Dishwasher, Disposal, Dryer, Oven/Range - Electric, Refrigerator, Washer, Water Heater
Fireplace Y
Window Features Double Pane,Screens
Appliance Built-In Microwave, Dishwasher, Disposal, Dryer, Oven/Range - Electric, Refrigerator, Washer, Water Heater
Heat Source Oil
Laundry Main Floor
Exterior
Garage Garage - Front Entry, Garage Door Opener
Garage Spaces 2.0
Utilities Available Under Ground, Phone Available, Cable TV Available
Amenities Available Bar/Lounge, Basketball Courts, Bike Trail, Fitness Center, Boat Ramp, Golf Club, Golf Course, Golf Course Membership Available, Lake, Laundry Facilities, Jog/Walk Path, Library, Picnic Area, Pool - Indoor, Pool - Outdoor, Putting Green, Pool Mem Avail, Swimming Pool, Tot Lots/Playground, Tennis Courts, Volleyball Courts
Waterfront N
Water Access N
View Mountain, Trees/Woods
Roof Type Architectural Shingle
Accessibility None
Total Parking Spaces 2
Garage Y
Building
Lot Description Backs to Trees, Sloping, Trees/Wooded
Story 2
Sewer Public Sewer
Water Public
Architectural Style Chalet
Level or Stories 2
Additional Building Above Grade, Below Grade
New Construction N
Schools
School District Shenandoah County Public Schools
Others
HOA Fee Include Trash,Snow Removal,Road Maintenance
Senior Community No
Tax ID 065A401B001 019
Ownership Fee Simple
SqFt Source Assessor
Special Listing Condition Standard
Read Less Info
Want to know what your home might be worth? Contact us for a FREE valuation!

Our team is ready to help you sell your home for the highest possible price ASAP

Bought with Brooke J Hulver • Coldwell Banker Premier

Specializing in buyer, seller, tenant, and investor clients. We sell heart, hustle, and a whole lot of homes.
Nettles and Co. is a Philadelphia-based boutique real estate team led by Brittany Nettles. Our mission is to create community by building authentic relationships and making one of the most stressful and intimidating transactions equal parts fun, comfortable, and accessible.






