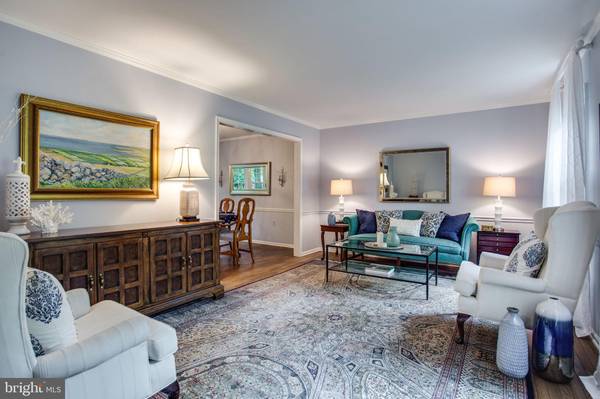$855,000
$839,000
1.9%For more information regarding the value of a property, please contact us for a free consultation.
4 Beds
3 Baths
2,000 SqFt
SOLD DATE : 10/30/2020
Key Details
Sold Price $855,000
Property Type Single Family Home
Sub Type Detached
Listing Status Sold
Purchase Type For Sale
Square Footage 2,000 sqft
Price per Sqft $427
Subdivision Wildwood
MLS Listing ID VAFX1153166
Sold Date 10/30/20
Style Colonial
Bedrooms 4
Full Baths 2
Half Baths 1
HOA Fees $10/ann
HOA Y/N Y
Abv Grd Liv Area 2,000
Originating Board BRIGHT
Year Built 1982
Annual Tax Amount $8,680
Tax Year 2020
Lot Size 6,546 Sqft
Acres 0.15
Property Description
Welcome home to this beautifully updated and well maintained 4 bedroom/2 full bath/1 half bath colonial in a quiet cul-de-sac! Gleaming hardwood floors throughout the main level. The remodeled kitchen boasts granite countertops, cherry cabinets, stainless steel appliances. tile floor and recessed lighting. Enjoy relaxing on your new Trex deck conveniently located right off of the kitchen. It's own private oasis that backs to trees, you will love this deck for hosting BBQs with friends and family. The family room with wood beams and a wood burning fireplace is right off of the kitchen. Spacious light-filled living room with crown molding opens to the dining room with a bay window. The owner's suite with gleaming hardwood floors has a sitting room that could also be used as a home office. The owner's suite bathroom has been completely remodeled with custom tile, heated floors and glass shower. New carpeting was just installed in the other three upstairs bedrooms. Simonton 5500 energy-efficient windows throughout the house. Fantastic location --- less than a mile from the Vienna Metro, Oakton High School, grocery stores and restaurants. Minutes from Nottoway Park to enjoy walking paths, a playground, volleyball, and newly renovated tennis courts. Close to 66, Rte 50 and Lee Highway.
Location
State VA
County Fairfax
Zoning 141
Rooms
Other Rooms Living Room, Dining Room, Primary Bedroom, Sitting Room, Bedroom 3, Bedroom 4, Kitchen, Family Room, Basement, Mud Room, Bathroom 2
Basement Unfinished, Sump Pump
Interior
Interior Features Carpet, Dining Area, Family Room Off Kitchen, Floor Plan - Traditional, Crown Moldings, Formal/Separate Dining Room, Kitchen - Gourmet, Kitchen - Table Space, Recessed Lighting, Stall Shower, Tub Shower, Upgraded Countertops, Window Treatments, Wood Floors
Hot Water Electric
Heating Heat Pump(s)
Cooling Central A/C
Fireplaces Number 1
Fireplaces Type Brick, Mantel(s), Wood
Equipment Built-In Microwave, Dishwasher, Disposal, Dryer - Electric, Oven - Double, Oven/Range - Electric, Refrigerator, Stainless Steel Appliances, Washer, Water Heater
Fireplace Y
Appliance Built-In Microwave, Dishwasher, Disposal, Dryer - Electric, Oven - Double, Oven/Range - Electric, Refrigerator, Stainless Steel Appliances, Washer, Water Heater
Heat Source Electric
Laundry Main Floor
Exterior
Exterior Feature Deck(s)
Parking Features Garage Door Opener
Garage Spaces 3.0
Utilities Available Cable TV, Electric Available
Water Access N
View Trees/Woods
Roof Type Shingle
Accessibility None
Porch Deck(s)
Attached Garage 1
Total Parking Spaces 3
Garage Y
Building
Lot Description Backs to Trees
Story 3
Sewer Public Sewer
Water Public
Architectural Style Colonial
Level or Stories 3
Additional Building Above Grade
New Construction N
Schools
Elementary Schools Mosaic
Middle Schools Thoreau
High Schools Oakton
School District Fairfax County Public Schools
Others
HOA Fee Include Common Area Maintenance
Senior Community No
Tax ID 0481 25 0016
Ownership Fee Simple
SqFt Source Assessor
Horse Property N
Special Listing Condition Standard
Read Less Info
Want to know what your home might be worth? Contact us for a FREE valuation!

Our team is ready to help you sell your home for the highest possible price ASAP

Bought with Sherry Ann Schaffer • Long & Foster Real Estate, Inc.

Specializing in buyer, seller, tenant, and investor clients. We sell heart, hustle, and a whole lot of homes.
Nettles and Co. is a Philadelphia-based boutique real estate team led by Brittany Nettles. Our mission is to create community by building authentic relationships and making one of the most stressful and intimidating transactions equal parts fun, comfortable, and accessible.






