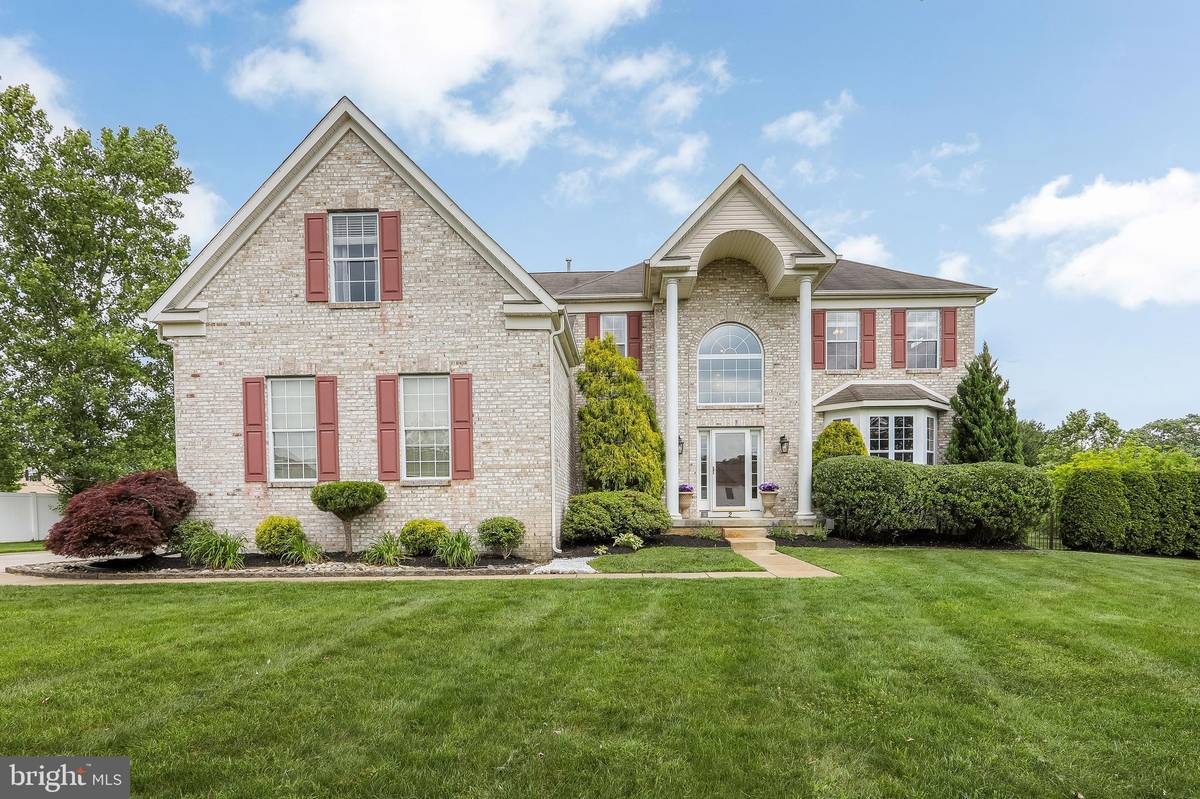$620,000
$629,900
1.6%For more information regarding the value of a property, please contact us for a free consultation.
5 Beds
4 Baths
4,410 SqFt
SOLD DATE : 08/24/2022
Key Details
Sold Price $620,000
Property Type Single Family Home
Sub Type Detached
Listing Status Sold
Purchase Type For Sale
Square Footage 4,410 sqft
Price per Sqft $140
Subdivision Hillcrest Estates
MLS Listing ID NJGL2016848
Sold Date 08/24/22
Style Traditional
Bedrooms 5
Full Baths 3
Half Baths 1
HOA Fees $16/ann
HOA Y/N Y
Abv Grd Liv Area 3,010
Originating Board BRIGHT
Year Built 2003
Annual Tax Amount $12,759
Tax Year 2015
Lot Size 0.746 Acres
Acres 0.75
Property Description
Absolutely stunning executive estate sitting on 3/4 of acre in Hillcrest Estates is ready for you to call home! Located in Washington Township, your BEAUTIFUL new home features 4 beds, 3.5 baths, 3 car garage, cathedral ceilings, finished basement with a bar and a large room to be used as a 5th bedroom or office, and walkout stairs, and brand new dual unit heater, AC and water heater! As you pull up to this beautiful corner lot, there is ample parking for those summer parties and family get togethers in the oversized driveway, 3 car garage and quiet corner street parking. Walking to the front door, take note of the immaculate landscaping, brickwork, front step pillars that immediately shout royalty. Inside you are greeted by a two story foyer with a tucked away powder room and entrance to both the formal living area and the kitchen. The kitchen features large cabinets and granite countertops, including a beautiful island and table area for the informal meal. To your right is the large formal dining room for entertaining and quaint meals, and to your left is the 2 story ceiling family room, with ample natural light and room for large couches and TV's. Outside is the perfect yard for the entertaining: patio with plenty of room for outside furniture, fenced in yard and luscious green grass. Upstairs features 4 large bedrooms, and a hallway that overlooks the downstairs family room, enhancing the open concept features of the home. 3 bedrooms and a full bathroom are on one side of the home, and the master bedroom is on the other. Master bedroom features vaulted ceilings, recessed lights, a stunning walk-in closet and master bathroom that features a shower, tub and two sinks for couples. Downstairs in the basement takes this home to a new level, feauturing a fully finished area with a full bathroom, additional room for a bedroom, work out area, brand new bar, walk out stairs and more. No description can begin to describe the grand feelings this home evokes. Schedule a showing and make your appointment today!
Location
State NJ
County Gloucester
Area Washington Twp (20818)
Zoning R
Rooms
Other Rooms Living Room, Dining Room, Primary Bedroom, Bedroom 2, Bedroom 3, Kitchen, Family Room, Bedroom 1, Laundry, Other, Attic
Basement Full, Outside Entrance, Fully Finished, Improved, Walkout Level, Walkout Stairs
Interior
Interior Features Primary Bath(s), Kitchen - Island, Butlers Pantry, Stall Shower, Bar, Family Room Off Kitchen, Kitchen - Table Space, Sprinkler System, Tub Shower, Walk-in Closet(s)
Hot Water Natural Gas
Heating Forced Air
Cooling Central A/C
Flooring Wood, Carpet
Fireplaces Number 1
Equipment Dishwasher, Disposal, Microwave, Oven/Range - Electric, Refrigerator, Washer, Dryer
Fireplace Y
Appliance Dishwasher, Disposal, Microwave, Oven/Range - Electric, Refrigerator, Washer, Dryer
Heat Source Natural Gas
Laundry Main Floor
Exterior
Exterior Feature Patio(s)
Garage Garage - Side Entry, Inside Access
Garage Spaces 11.0
Waterfront N
Water Access N
Roof Type Pitched
Accessibility 2+ Access Exits
Porch Patio(s)
Attached Garage 3
Total Parking Spaces 11
Garage Y
Building
Story 2
Foundation Pilings
Sewer Public Sewer
Water Public
Architectural Style Traditional
Level or Stories 2
Additional Building Above Grade, Below Grade
Structure Type Cathedral Ceilings,9'+ Ceilings,High
New Construction N
Schools
School District Washington Township Public Schools
Others
Senior Community No
Tax ID 18-00082 107-00002
Ownership Fee Simple
SqFt Source Estimated
Acceptable Financing Conventional, VA, Cash, FHA
Listing Terms Conventional, VA, Cash, FHA
Financing Conventional,VA,Cash,FHA
Special Listing Condition Standard
Read Less Info
Want to know what your home might be worth? Contact us for a FREE valuation!

Our team is ready to help you sell your home for the highest possible price ASAP

Bought with Vendela S Bonner • RE/MAX Affiliates

Specializing in buyer, seller, tenant, and investor clients. We sell heart, hustle, and a whole lot of homes.
Nettles and Co. is a Philadelphia-based boutique real estate team led by Brittany Nettles. Our mission is to create community by building authentic relationships and making one of the most stressful and intimidating transactions equal parts fun, comfortable, and accessible.






