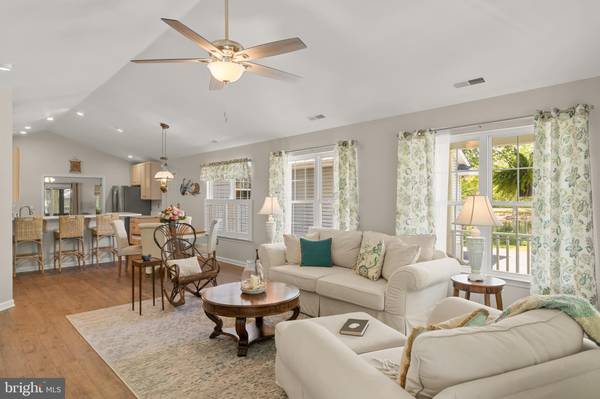$525,000
$475,000
10.5%For more information regarding the value of a property, please contact us for a free consultation.
3 Beds
2 Baths
1,930 SqFt
SOLD DATE : 06/16/2021
Key Details
Sold Price $525,000
Property Type Single Family Home
Sub Type Detached
Listing Status Sold
Purchase Type For Sale
Square Footage 1,930 sqft
Price per Sqft $272
Subdivision Banks Harbor Retreat
MLS Listing ID DESU182898
Sold Date 06/16/21
Style Ranch/Rambler
Bedrooms 3
Full Baths 2
HOA Fees $16/ann
HOA Y/N Y
Abv Grd Liv Area 1,930
Originating Board BRIGHT
Year Built 1998
Annual Tax Amount $1,019
Tax Year 2020
Lot Size 0.441 Acres
Acres 0.44
Property Description
Pristine, one level pond front home located in charming, established marina community in Ocean View...only minutes to Bethany Beach. Oversized lot has mature, beautiful landscaping and is partially wooded. This home has amazing curb appeal and is situated next to a picturesque pond that adds to all the charm with views from wrap around front porch, rear deck and interior of home. This lovely, freshly painted home is tastefully appointed and shows like a model with an abundance of upgrades and extras. Spacious, open layout features attractive new laminate flooring in all the main living areas and master bedroom. Welcoming kitchen with upgraded quartz counters, breakfast bar and stainless-steel appliances. The kitchen extends into the dining and living rooms for easy family gatherings. Sunny and bright living room features pond views, vaulted ceilings and gas fireplace. French doors from the kitchen lead to the family room with lots of windows and a second gas fireplace. Spacious screened porch and large deck allow you to enjoy the beautiful trees, perennial gardens and pond views. Owner's suite is on the back of the house and features vaulted ceiling, walk-in closet and owner's bath with separate shower, jetted tub and double vanity sink with granite. Ultimate privacy with two guest rooms located on front of the house. The front bedroom has lovely picture window with vaulted ceilings. Porcelain tile floor and granite vanity in guest bath. Laundry room is huge and includes full sized washer and dryer, cabinets and pantry. Oversized 2 car garage with remote opener, extra fridge and freezer. Ample storage with lots of closets, floored attic and shed. Architectural roof is only 3 years old and the crawlspace is fully encapsulated with sump pumps, dehumidifier and perimeter drain. Other highlights include plantation shutters in DR, custom roman shades in family room, ceiling fans throughout, freshly stained decking, newer appliances and approximately 4 years of home warranty that is transferable. This home shows wonderfully and is exceptionally maintained. See lists of some furnishings included with home. Low HOA of only $200 annually. Owners may rent/buy a slip at Marina or obtain access to boat ramp for small annual fee.
Location
State DE
County Sussex
Area Baltimore Hundred (31001)
Zoning GR
Rooms
Other Rooms Living Room, Dining Room, Kitchen, Family Room, Laundry, Screened Porch
Main Level Bedrooms 3
Interior
Interior Features Attic, Combination Dining/Living, Combination Kitchen/Dining, Combination Kitchen/Living, Dining Area, Entry Level Bedroom, Family Room Off Kitchen, Floor Plan - Open, Kitchen - Gourmet, Pantry, Upgraded Countertops, Walk-in Closet(s), Window Treatments, WhirlPool/HotTub
Hot Water Propane
Heating Forced Air
Cooling Central A/C
Flooring Laminated, Tile/Brick, Carpet
Fireplaces Number 2
Fireplaces Type Gas/Propane
Equipment Built-In Microwave, Dishwasher, Disposal, Dryer, Extra Refrigerator/Freezer, Refrigerator, Stainless Steel Appliances, Washer, Water Heater, Oven/Range - Electric
Fireplace Y
Appliance Built-In Microwave, Dishwasher, Disposal, Dryer, Extra Refrigerator/Freezer, Refrigerator, Stainless Steel Appliances, Washer, Water Heater, Oven/Range - Electric
Heat Source Propane - Leased
Exterior
Exterior Feature Deck(s), Porch(es), Screened, Wrap Around
Garage Garage Door Opener, Garage - Front Entry
Garage Spaces 8.0
Amenities Available Boat Ramp, Boat Dock/Slip
Waterfront Y
Water Access N
View Pond
Roof Type Architectural Shingle
Accessibility None
Porch Deck(s), Porch(es), Screened, Wrap Around
Attached Garage 2
Total Parking Spaces 8
Garage Y
Building
Lot Description Landscaping, Premium, SideYard(s), Trees/Wooded, Front Yard, Rear Yard
Story 1
Sewer Public Sewer
Water Well
Architectural Style Ranch/Rambler
Level or Stories 1
Additional Building Above Grade, Below Grade
New Construction N
Schools
Elementary Schools Lord Baltimore
Middle Schools Selbyville
High Schools Indian River
School District Indian River
Others
HOA Fee Include Road Maintenance,Common Area Maintenance
Senior Community No
Tax ID 134-12.00-211.00
Ownership Fee Simple
SqFt Source Estimated
Acceptable Financing Cash, Conventional
Listing Terms Cash, Conventional
Financing Cash,Conventional
Special Listing Condition Standard
Read Less Info
Want to know what your home might be worth? Contact us for a FREE valuation!

Our team is ready to help you sell your home for the highest possible price ASAP

Bought with SUZANNE MACNAB • RE/MAX Coastal

Specializing in buyer, seller, tenant, and investor clients. We sell heart, hustle, and a whole lot of homes.
Nettles and Co. is a Philadelphia-based boutique real estate team led by Brittany Nettles. Our mission is to create community by building authentic relationships and making one of the most stressful and intimidating transactions equal parts fun, comfortable, and accessible.






