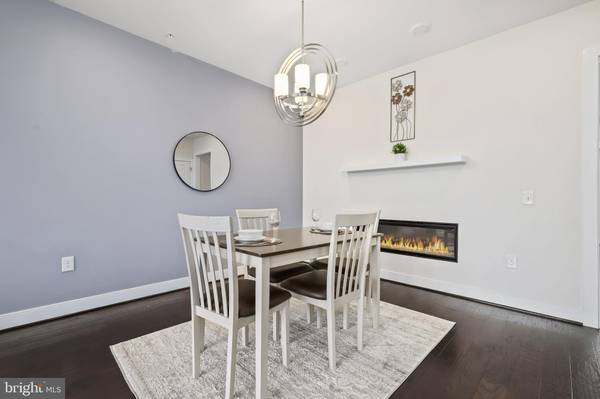$772,500
$775,000
0.3%For more information regarding the value of a property, please contact us for a free consultation.
3 Beds
3 Baths
2,210 SqFt
SOLD DATE : 11/14/2022
Key Details
Sold Price $772,500
Property Type Condo
Sub Type Condo/Co-op
Listing Status Sold
Purchase Type For Sale
Square Footage 2,210 sqft
Price per Sqft $349
Subdivision Lofts At Reston Station
MLS Listing ID VAFX2092458
Sold Date 11/14/22
Style Contemporary
Bedrooms 3
Full Baths 2
Half Baths 1
Condo Fees $281/mo
HOA Fees $61/ann
HOA Y/N Y
Abv Grd Liv Area 2,210
Originating Board BRIGHT
Year Built 2018
Annual Tax Amount $8,081
Tax Year 2022
Property Description
Like New, Modern, Townhome condo within walking distance to Wiehle Metro, shopping and entertainment. Built by Pulte Homes, this End Unit Saratoga model features a private entry, 10 foot ceilings, wide open main level, panaromic views and abundant natural light. White gourmet eat-in kitchen with center island, pendant lighting, tile backsplash and gas cooking. Enjoy al fresco dining on your covered balcony or curl up next to the dual sided gas fireplace on main level. Spacious living/family dining room with plenty of space for all. Upper Level Primary Suite with walk in closest, Spa Shower, Dual Sink Vanity and loads of wall space. Laundry room with Full size washer and dryer, plus 2 additional bedroom and shared hall bath complete the upper level. Loads of extras including Smart technology, Nest thermostat, WiFi hubs, etc. ONE car garage features EV plug, driveway space and one additional assigned parking space plus overflow for your guests.
Location
State VA
County Fairfax
Zoning 230
Interior
Interior Features Kitchen - Island, Family Room Off Kitchen, Combination Dining/Living, Kitchen - Gourmet, Upgraded Countertops, Ceiling Fan(s), Floor Plan - Open, Walk-in Closet(s), Window Treatments
Hot Water Tankless
Heating Central
Cooling Central A/C
Flooring Ceramic Tile, Hardwood
Fireplaces Type Gas/Propane
Equipment Dishwasher, Microwave, Oven/Range - Gas, Refrigerator, Disposal, Washer, Dryer
Fireplace Y
Appliance Dishwasher, Microwave, Oven/Range - Gas, Refrigerator, Disposal, Washer, Dryer
Heat Source Natural Gas
Laundry Dryer In Unit, Washer In Unit
Exterior
Exterior Feature Balcony
Garage Garage - Rear Entry
Garage Spaces 1.0
Parking On Site 1
Amenities Available Bike Trail, Elevator, Lake, Swimming Pool, Tennis Courts, Tot Lots/Playground, Basketball Courts, Soccer Field, Volleyball Courts, Pool - Indoor, Baseball Field
Waterfront N
Water Access N
View City
Accessibility None
Porch Balcony
Attached Garage 1
Total Parking Spaces 1
Garage Y
Building
Story 2
Foundation Slab
Sewer Public Sewer
Water Public
Architectural Style Contemporary
Level or Stories 2
Additional Building Above Grade, Below Grade
Structure Type 9'+ Ceilings
New Construction N
Schools
Elementary Schools Sunrise Valley
Middle Schools Hughes
High Schools South Lakes
School District Fairfax County Public Schools
Others
Pets Allowed Y
HOA Fee Include Ext Bldg Maint,Lawn Care Front,Lawn Care Rear,Lawn Care Side,Lawn Maintenance,Management,Insurance,Trash,Common Area Maintenance,Snow Removal
Senior Community No
Tax ID 0183 10 0002
Ownership Condominium
Special Listing Condition Standard
Pets Description Cats OK, Dogs OK
Read Less Info
Want to know what your home might be worth? Contact us for a FREE valuation!

Our team is ready to help you sell your home for the highest possible price ASAP

Bought with Aarti Sood • Redfin Corporation

Specializing in buyer, seller, tenant, and investor clients. We sell heart, hustle, and a whole lot of homes.
Nettles and Co. is a Philadelphia-based boutique real estate team led by Brittany Nettles. Our mission is to create community by building authentic relationships and making one of the most stressful and intimidating transactions equal parts fun, comfortable, and accessible.






