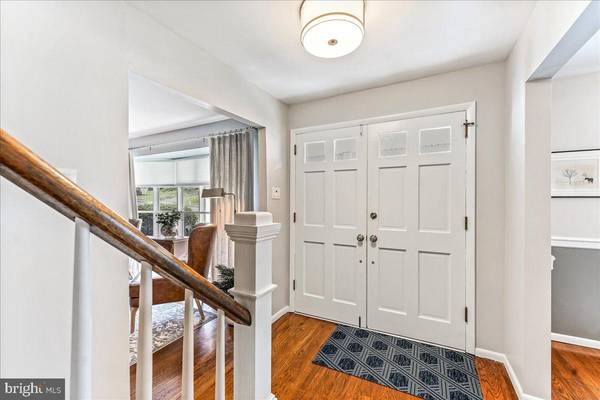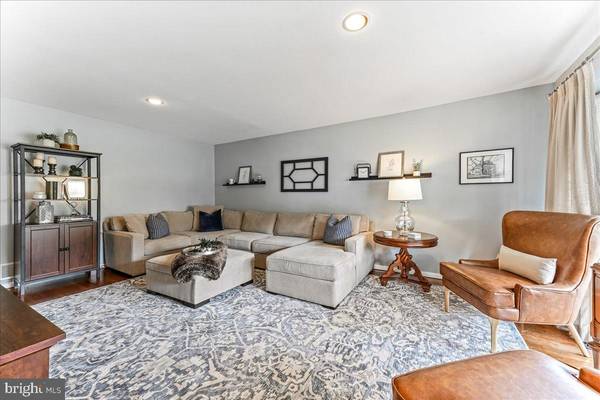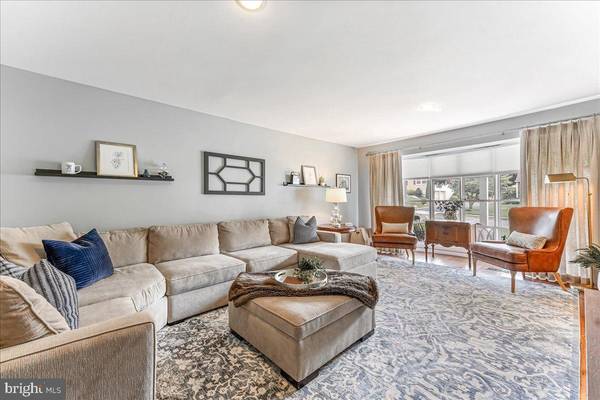$670,000
$569,900
17.6%For more information regarding the value of a property, please contact us for a free consultation.
4 Beds
3 Baths
2,412 SqFt
SOLD DATE : 07/15/2022
Key Details
Sold Price $670,000
Property Type Single Family Home
Sub Type Detached
Listing Status Sold
Purchase Type For Sale
Square Footage 2,412 sqft
Price per Sqft $277
Subdivision Parkwynne Estates
MLS Listing ID PADE2026398
Sold Date 07/15/22
Style Traditional,Transitional
Bedrooms 4
Full Baths 2
Half Baths 1
HOA Y/N N
Abv Grd Liv Area 2,412
Originating Board BRIGHT
Year Built 1970
Annual Tax Amount $7,100
Tax Year 2022
Property Description
Showings begin on June 9 at 9 am and end on June 10!
ALL OFFERS ARE DUE BY 12 NOON ON FRIDAY JUNE 10!
Welcome home to 2508 Selwyn Drive located in highly desirable Parkwynne Estates. This home has been tastefully and totally updated througtout the past 4 years and offers the next owners the opportunity to just uppack their boxes. The open floor plan makes for wonderful entertainng all year long. As you enter through the front doors a large modern living room will be on your right and is well suited for those family gatherings. Directly to your left is the spacious formal dining room that leads into the eat-in kitchen that has been totally updated. The kitchen has updated butcher block countops, stainless steel appliances, gas cooktop , walloven with warming drawer, luxury vinyl flooring, plus tons of cabinets and storage. Beyond the eat-in portion of the kitchen you step down into the updated mudroom with built in cubbies, and newly renovated laundry room. Adjacent to the kitchen is the inviting yet cozy family that has sliders opening to the tranquil backyard patio which is wonderful for those evenings when you want to dine al fresco. Rounding out the first floor is an updated powder room complete with wainscotting. The entire home has refinished hardwood floors throughout. Upstairs are 4 spacious bedrooms. The primary bedroom has a private and updated en-suite bathroom. 3 additional bedrooms, share a renovated full hall bathroom with tub/shower. The full basement has tons of storage, workshop, play space and exercise room. This home is in excellent condition, lots of upgrades and move-in ready. Conveniently located close to shopping, the airport, and easy access to major highways. Dont miss the opportunity to be the next owner, it wont last long on the market.
Location
State PA
County Delaware
Area Marple Twp (10425)
Zoning R10
Rooms
Other Rooms Living Room, Dining Room, Kitchen, Family Room, Foyer, Breakfast Room, Exercise Room, Laundry, Mud Room, Storage Room, Workshop, Hobby Room, Half Bath
Basement Connecting Stairway, Full, Interior Access, Partially Finished, Workshop
Interior
Interior Features Breakfast Area, Built-Ins, Ceiling Fan(s), Chair Railings, Family Room Off Kitchen, Floor Plan - Open, Floor Plan - Traditional, Formal/Separate Dining Room, Kitchen - Eat-In, Kitchen - Table Space, Stall Shower, Tub Shower, Upgraded Countertops, Walk-in Closet(s), Wood Floors
Hot Water Natural Gas
Heating Forced Air
Cooling Central A/C
Flooring Hardwood
Equipment Built-In Microwave, Cooktop, Dishwasher, Disposal, Dryer - Gas, Energy Efficient Appliances, Oven - Self Cleaning, Oven - Single, Oven - Wall, Oven/Range - Gas, Refrigerator, Stainless Steel Appliances, Washer, Water Heater
Fireplace N
Window Features Double Hung,Energy Efficient,Screens
Appliance Built-In Microwave, Cooktop, Dishwasher, Disposal, Dryer - Gas, Energy Efficient Appliances, Oven - Self Cleaning, Oven - Single, Oven - Wall, Oven/Range - Gas, Refrigerator, Stainless Steel Appliances, Washer, Water Heater
Heat Source Natural Gas
Laundry Main Floor
Exterior
Exterior Feature Patio(s)
Parking Features Garage - Front Entry, Garage Door Opener, Inside Access
Garage Spaces 1.0
Water Access N
Roof Type Asphalt
Accessibility None
Porch Patio(s)
Attached Garage 1
Total Parking Spaces 1
Garage Y
Building
Lot Description Backs - Parkland, Backs to Trees, Front Yard, Landscaping, Level, Rear Yard
Story 2
Foundation Block
Sewer Public Sewer
Water Public
Architectural Style Traditional, Transitional
Level or Stories 2
Additional Building Above Grade
New Construction N
Schools
School District Marple Newtown
Others
Senior Community No
Tax ID 25-00-04241-30
Ownership Fee Simple
SqFt Source Estimated
Acceptable Financing Conventional, Cash
Listing Terms Conventional, Cash
Financing Conventional,Cash
Special Listing Condition Standard
Read Less Info
Want to know what your home might be worth? Contact us for a FREE valuation!

Our team is ready to help you sell your home for the highest possible price ASAP

Bought with Deanna L Albanese • Long & Foster Real Estate, Inc.

Specializing in buyer, seller, tenant, and investor clients. We sell heart, hustle, and a whole lot of homes.
Nettles and Co. is a Philadelphia-based boutique real estate team led by Brittany Nettles. Our mission is to create community by building authentic relationships and making one of the most stressful and intimidating transactions equal parts fun, comfortable, and accessible.






