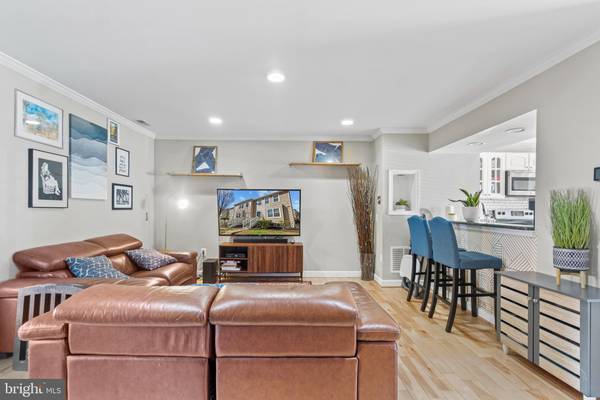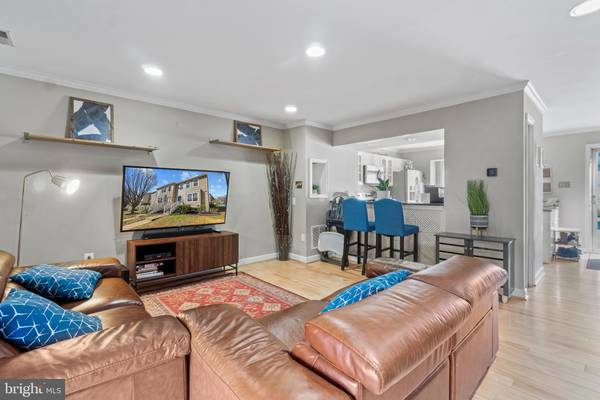$340,000
$320,000
6.3%For more information regarding the value of a property, please contact us for a free consultation.
2 Beds
3 Baths
1,710 SqFt
SOLD DATE : 05/05/2022
Key Details
Sold Price $340,000
Property Type Condo
Sub Type Condo/Co-op
Listing Status Sold
Purchase Type For Sale
Square Footage 1,710 sqft
Price per Sqft $198
Subdivision Farmingdale
MLS Listing ID MDMC2044176
Sold Date 05/05/22
Style Colonial
Bedrooms 2
Full Baths 2
Half Baths 1
Condo Fees $230/mo
HOA Y/N N
Abv Grd Liv Area 1,140
Originating Board BRIGHT
Year Built 1985
Annual Tax Amount $2,857
Tax Year 2022
Property Description
Click the Virtual Tour link to view the 3D walkthrough. Beautiful corner lot townhouse that is just minutes from I-270 and Routes 118 and 119 providing easy access to plenty of retail and restaurants. Just a short ride to multiple parks including Seneca Creek State Park. Step inside to find a gorgeous kitchen featuring luxurious white cabinetry, stainless steel appliances (updated in 2016), and granite countertops. The spacious living room is right off of the kitchen making for easy conversations, and perfect for everyday meal or entertaining. Upstairs are 2 large bedrooms with en-suite bathrooms. The fully finished basement can double as a home office and features a cozy fireplace to enjoy during the colder months. There is also a half bath, laundry with storage and a second refrigerator which conveys. In the private backyard, there is a large deck to enjoy your morning coffee or tea before beginning the day. New electrical panel in 2021, siding replaced in 2020, roof is three years old. Come be the first to see this charming home!
Location
State MD
County Montgomery
Zoning R20
Direction South
Rooms
Other Rooms Living Room, Primary Bedroom, Kitchen, Family Room, Basement, Foyer, Bedroom 1, Laundry, Bathroom 1, Primary Bathroom, Half Bath
Interior
Interior Features Breakfast Area, Built-Ins, Carpet, Combination Dining/Living, Crown Moldings, Dining Area, Floor Plan - Traditional, Primary Bath(s), Tub Shower
Hot Water Electric
Heating Forced Air
Cooling Central A/C
Flooring Carpet, Hardwood, Tile/Brick
Fireplaces Number 1
Fireplaces Type Fireplace - Glass Doors, Wood
Equipment Dishwasher, Disposal, Microwave, Oven/Range - Electric, Stainless Steel Appliances
Furnishings No
Fireplace Y
Window Features Double Pane
Appliance Dishwasher, Disposal, Microwave, Oven/Range - Electric, Stainless Steel Appliances
Heat Source Electric
Laundry Has Laundry
Exterior
Exterior Feature Deck(s), Patio(s)
Garage Spaces 1.0
Parking On Site 1
Fence Rear
Utilities Available Cable TV Available, Phone Available, Sewer Available, Water Available
Amenities Available Common Grounds, Community Center, Exercise Room, Fitness Center, Meeting Room, Party Room, Picnic Area, Pool - Outdoor, Recreational Center, Reserved/Assigned Parking, Swimming Pool, Tot Lots/Playground
Waterfront N
Water Access N
View Street
Roof Type Asphalt
Accessibility None
Porch Deck(s), Patio(s)
Total Parking Spaces 1
Garage N
Building
Lot Description Corner
Story 2
Foundation Slab
Sewer Public Sewer
Water Public
Architectural Style Colonial
Level or Stories 2
Additional Building Above Grade, Below Grade
Structure Type Dry Wall
New Construction N
Schools
Elementary Schools Great Seneca Creek
Middle Schools Kingsview
High Schools Northwest
School District Montgomery County Public Schools
Others
Pets Allowed Y
HOA Fee Include Common Area Maintenance,Ext Bldg Maint,Fiber Optics Available,Lawn Care Front,Lawn Maintenance,Management,Insurance,Parking Fee,Road Maintenance,Snow Removal,Trash
Senior Community No
Tax ID 160602479664
Ownership Fee Simple
SqFt Source Estimated
Acceptable Financing Cash, Conventional, FHA, VA
Listing Terms Cash, Conventional, FHA, VA
Financing Cash,Conventional,FHA,VA
Special Listing Condition Standard
Pets Description No Pet Restrictions
Read Less Info
Want to know what your home might be worth? Contact us for a FREE valuation!

Our team is ready to help you sell your home for the highest possible price ASAP

Bought with ERICK E GUILLERMO • RE/MAX Excellence Realty

Specializing in buyer, seller, tenant, and investor clients. We sell heart, hustle, and a whole lot of homes.
Nettles and Co. is a Philadelphia-based boutique real estate team led by Brittany Nettles. Our mission is to create community by building authentic relationships and making one of the most stressful and intimidating transactions equal parts fun, comfortable, and accessible.






