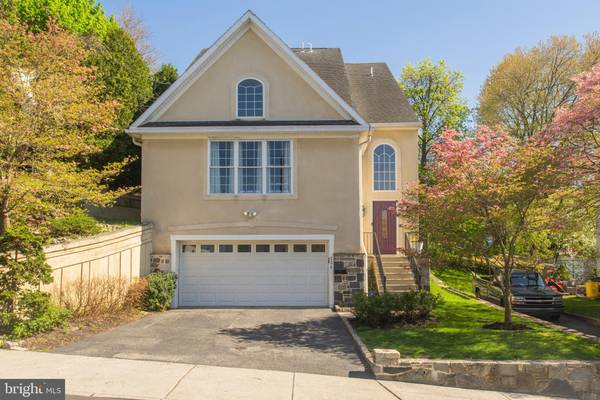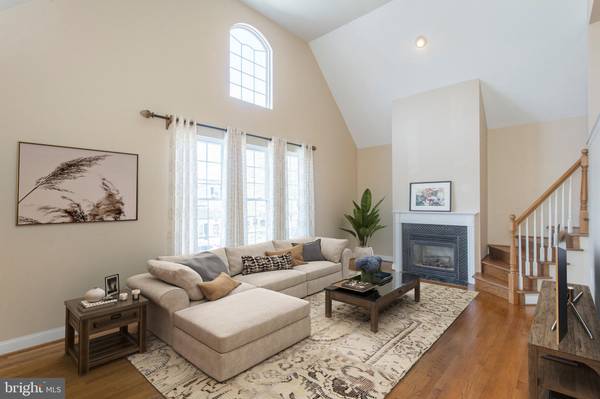$549,000
$549,000
For more information regarding the value of a property, please contact us for a free consultation.
3 Beds
4 Baths
2,546 SqFt
SOLD DATE : 06/30/2021
Key Details
Sold Price $549,000
Property Type Single Family Home
Sub Type Detached
Listing Status Sold
Purchase Type For Sale
Square Footage 2,546 sqft
Price per Sqft $215
Subdivision Belmont Hills
MLS Listing ID PAMC691246
Sold Date 06/30/21
Style Colonial
Bedrooms 3
Full Baths 2
Half Baths 2
HOA Y/N N
Abv Grd Liv Area 2,546
Originating Board BRIGHT
Year Built 2003
Annual Tax Amount $8,446
Tax Year 2020
Lot Size 5,000 Sqft
Acres 0.11
Lot Dimensions 50.00 x 0.00
Property Description
Of all the neighborhoods in the Lower Merion School District, its hard to find an easier commute and quicker access to I-76 than Bala Cynwyds iconic Belmont Hills neighborhood. Built in 2003, this 2546 sq ft, 3 bed/2.2 bath single-family home can actually be considered newer construction by local Main Line standards. This contemporary Colonial-style home also boasts a parking abundance thats rare for the neighborhood, with a wide private driveway and an oversized two-car garage. Once youre inside, youll be struck by the dramatic, high-ceilinged entrance hall, freshly painted walls, and beautiful hardwood floors. The large eat-in kitchen features a gas range, double sink, and large peninsula with seating. The eating area overlooks a light-filled living room with cathedral ceilings and a fireplace. Also on the first floor is a powder room, a den/office, and a roomy family room with a pass-through to the kitchen and access to the paver patio out back. Upstairs is the main bedroom suite, with a large walk-in closet and en suite with double sinks and walk-in shower. The second floor has two additional bedrooms, a full hall bath, and a laundry closet with a full-sized washer and dryer. One of the home's key features is the huge flexible space in the walkout lower level. With its wet bar, powder room and storage area, this additional living space has potential as entertainment space, a playroom, or media room. As it has a separate entrance and some privacy from the rest of the home, this ground-level space could easily be converted to a fourth bedroom, or an in-law, guest, or au pair suite. Other highlights include: Central AC, an ADT security system, pulldown attic access, hardwood floors and freshly painted walls through much of the house. Note: Three new interior doors have been ordered, to be installed after May 17
Location
State PA
County Montgomery
Area Lower Merion Twp (10640)
Zoning RESIDENTIAL
Rooms
Basement Full
Interior
Hot Water Natural Gas
Heating Forced Air
Cooling Central A/C
Fireplaces Number 1
Heat Source Natural Gas
Exterior
Garage Garage - Front Entry, Inside Access
Garage Spaces 4.0
Waterfront N
Water Access N
Accessibility None
Attached Garage 2
Total Parking Spaces 4
Garage Y
Building
Story 3.5
Sewer Public Sewer
Water Public
Architectural Style Colonial
Level or Stories 3.5
Additional Building Above Grade, Below Grade
New Construction N
Schools
Elementary Schools Belmont Hills
Middle Schools Welsh Valley
School District Lower Merion
Others
Senior Community No
Tax ID 40-00-27564-008
Ownership Fee Simple
SqFt Source Assessor
Special Listing Condition Standard
Read Less Info
Want to know what your home might be worth? Contact us for a FREE valuation!

Our team is ready to help you sell your home for the highest possible price ASAP

Bought with Robert Davis • BHHS Fox & Roach Wayne-Devon

Specializing in buyer, seller, tenant, and investor clients. We sell heart, hustle, and a whole lot of homes.
Nettles and Co. is a Philadelphia-based boutique real estate team led by Brittany Nettles. Our mission is to create community by building authentic relationships and making one of the most stressful and intimidating transactions equal parts fun, comfortable, and accessible.






