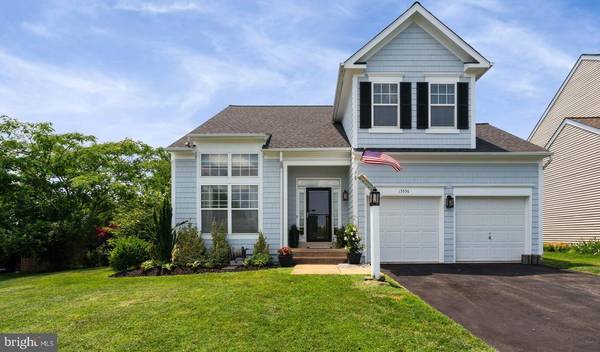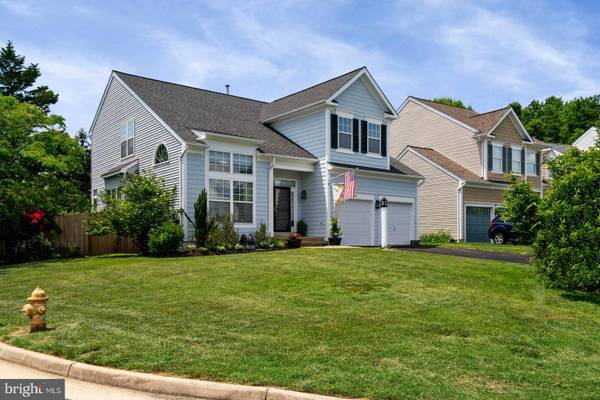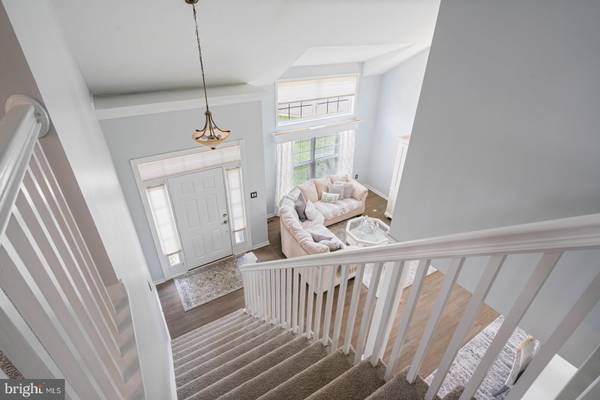$640,000
$625,000
2.4%For more information regarding the value of a property, please contact us for a free consultation.
4 Beds
4 Baths
3,021 SqFt
SOLD DATE : 07/22/2022
Key Details
Sold Price $640,000
Property Type Single Family Home
Sub Type Detached
Listing Status Sold
Purchase Type For Sale
Square Footage 3,021 sqft
Price per Sqft $211
Subdivision Southlake At Montclair
MLS Listing ID VAPW2030176
Sold Date 07/22/22
Style Craftsman
Bedrooms 4
Full Baths 3
Half Baths 1
HOA Fees $88/mo
HOA Y/N Y
Abv Grd Liv Area 2,243
Originating Board BRIGHT
Year Built 1998
Annual Tax Amount $6,145
Tax Year 2022
Lot Size 9,653 Sqft
Acres 0.22
Property Description
OPEN HOUSES CANCELLED- SELLER ACCEPTED AN OFFER. This is it! An immaculate and gorgeously renovated home on a premium corner lot in sought after Southlake Montclair neighborhood is ready to find its new owner! The floor plan is amazing with tall ceilings throughout main level and tons of windows to provide endless natural lighting. It boasts over 3200 square feet with 4 bedrooms and 3.5 baths. This home has been well taken care of with regular maintenance and the sellers have spent time preparing it for sale to a buyer's delight! Nearly new everything! As you look around you will be thrilled with the condition and care! The house is a craftsman style home with wood shingle siding on the front and low maintenance vinyl siding on the other three sides. As you journey through the front door where the generous and welcoming living and dining room greet you, you will be dazzled by the refinished hardwoods on the entire main level. Main level is rounded out with dining room area, to the right there is a hallway that takes you to garage, laundry closet, and powder room. In the rear of the house, you will find the open concept gourmet kitchen and family room with cozy gas fireplace. The kitchen has newer stainless-steel appliances, light color Corian counter tops, and new marble backsplash between the 42" white cabinetry. Through the French door is a 3-season sunroom for entertaining and beyond that is a sundeck and spacious private fenced in backyard. Plenty of room for yard games and entertaining! So much is new! The roof was replaced in 2019. Hardwood floors have just been refinished with the loveliest on trend grey-brown stain. The entire interior has been repainted in light decorator color palate! The bathrooms and kitchen have been updated. The home has all new carpet on the bedroom level and lower level-- new flooring throughout! The staircase hand rails and spindles have been upgraded and replaced. The bedroom sizes are generous and have loads of closet space. The primary bedroom is huge with a large walk-in closet, and luxury bathroom with separate shower and jetted jacuzzi tub! The lower level has the fourth bedroom with an added egress window and large closet. In addition to the bedroom, the lower level has a full bathroom, gas fireplace in the recreation room, and a bonus room for guests or great for office or flex space! The exterior has been freshly caulked and painted. This award winning community has so much to offer, sought after school district, close to 95 for commuting (commuter lots/slug lots/bus/VRE), near shopping and restaurants, walking distance to the public library, sports courts, dock, playgrounds, community pool, community fitness room, club house, 3 Lake Montclair beaches, 108 acre lake, boat ramp, picnic areas and walking and biking trails. Golf course and golf memberships available. One year home warranty from Old Republic will be provided to the buyer at closing!
Location
State VA
County Prince William
Zoning RPC
Rooms
Other Rooms Living Room, Dining Room, Primary Bedroom, Bedroom 2, Bedroom 3, Bedroom 4, Kitchen, Game Room, Family Room, Sun/Florida Room, Loft, Bonus Room
Basement Fully Finished
Interior
Interior Features Attic, Family Room Off Kitchen, Kitchen - Island, Kitchen - Table Space, Dining Area, Primary Bath(s), Built-Ins, Chair Railings, Upgraded Countertops, Crown Moldings, Window Treatments, Wood Floors, Floor Plan - Open
Hot Water Natural Gas
Heating Central
Cooling Central A/C, Ceiling Fan(s)
Flooring Hardwood, Ceramic Tile, Carpet
Fireplaces Number 2
Fireplaces Type Fireplace - Glass Doors, Mantel(s), Screen
Equipment Dishwasher, Disposal, Dryer, Exhaust Fan, Icemaker, Microwave, Oven/Range - Electric, Refrigerator, Washer, Water Heater
Fireplace Y
Window Features Screens,Bay/Bow
Appliance Dishwasher, Disposal, Dryer, Exhaust Fan, Icemaker, Microwave, Oven/Range - Electric, Refrigerator, Washer, Water Heater
Heat Source Natural Gas
Laundry Main Floor, Washer In Unit, Dryer In Unit
Exterior
Garage Garage Door Opener
Garage Spaces 6.0
Fence Privacy, Rear, Wood
Utilities Available Cable TV Available
Amenities Available Basketball Courts, Beach, Club House, Common Grounds, Golf Course Membership Available, Pool - Outdoor, Water/Lake Privileges, Bike Trail, Boat Dock/Slip, Boat Ramp, Dog Park, Fitness Center, Jog/Walk Path, Lake, Library, Picnic Area, Recreational Center, Soccer Field, Tennis Courts, Tot Lots/Playground, Volleyball Courts
Waterfront N
Water Access N
Roof Type Architectural Shingle
Accessibility None
Attached Garage 2
Total Parking Spaces 6
Garage Y
Building
Lot Description Corner
Story 3
Foundation Concrete Perimeter
Sewer Public Sewer
Water Public
Architectural Style Craftsman
Level or Stories 3
Additional Building Above Grade, Below Grade
Structure Type Dry Wall,9'+ Ceilings,Vaulted Ceilings
New Construction N
Schools
Elementary Schools Ashland
Middle Schools Benton
High Schools Forest Park
School District Prince William County Public Schools
Others
Pets Allowed Y
HOA Fee Include Pool(s),Recreation Facility,Common Area Maintenance,Pier/Dock Maintenance,Snow Removal,Trash
Senior Community No
Tax ID 8090-88-7681
Ownership Fee Simple
SqFt Source Assessor
Acceptable Financing Conventional, Cash, FHA, VA
Horse Property N
Listing Terms Conventional, Cash, FHA, VA
Financing Conventional,Cash,FHA,VA
Special Listing Condition Standard
Pets Description No Pet Restrictions
Read Less Info
Want to know what your home might be worth? Contact us for a FREE valuation!

Our team is ready to help you sell your home for the highest possible price ASAP

Bought with William R Montminy Jr. • Berkshire Hathaway HomeServices PenFed Realty

Specializing in buyer, seller, tenant, and investor clients. We sell heart, hustle, and a whole lot of homes.
Nettles and Co. is a Philadelphia-based boutique real estate team led by Brittany Nettles. Our mission is to create community by building authentic relationships and making one of the most stressful and intimidating transactions equal parts fun, comfortable, and accessible.






