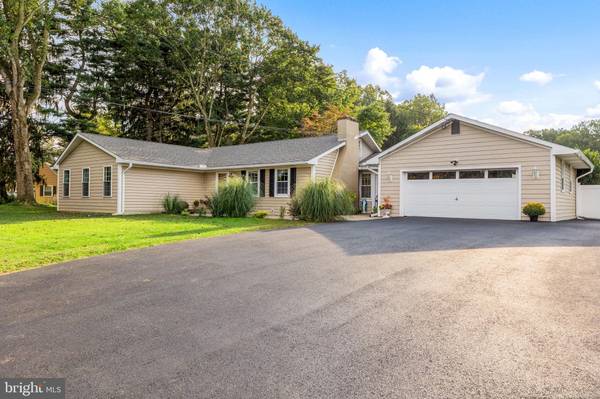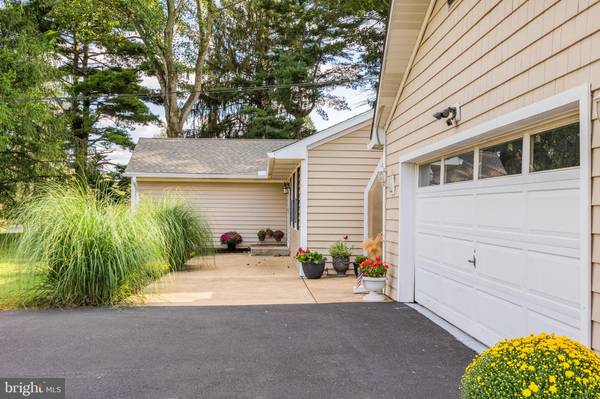$575,000
$569,900
0.9%For more information regarding the value of a property, please contact us for a free consultation.
3 Beds
2 Baths
2,414 SqFt
SOLD DATE : 11/18/2022
Key Details
Sold Price $575,000
Property Type Single Family Home
Sub Type Detached
Listing Status Sold
Purchase Type For Sale
Square Footage 2,414 sqft
Price per Sqft $238
Subdivision Hyde Falls
MLS Listing ID PACT2032870
Sold Date 11/18/22
Style Ranch/Rambler
Bedrooms 3
Full Baths 2
HOA Y/N N
Abv Grd Liv Area 2,414
Originating Board BRIGHT
Year Built 1959
Annual Tax Amount $6,374
Tax Year 2022
Lot Size 3.400 Acres
Acres 3.4
Lot Dimensions 0.00 x 0.00
Property Description
Situated on a 3.4 acre spectacular private lot, in Landenberg with a large custom fenced-in area. Perfect to let your dogs run free! ATTENTION all car collectors, small business owners & motorcycle enthusiasts! The 40 x 48 detached workshop/6-8 car garage is just perfect for a wide array of uses. With plumbing and electricity, this could be converted to another dwelling for in-laws or rented out as a Short Term Rental. The main home is truly one floor living at its best. Step inside this picture perfect, meticulously maintained home, where you will feel welcomed by the chic hardwood floors and natural light flowing throughout. The living room is truly the heart of the home, with a bay window and a gorgeous stone hearth fireplace as its focal point. Enjoy preparing meals in the eat-in kitchen, featuring ceramic tile flooring, an undermount sink, granite countertops, NEW stainless steel refrigerator, dishwasher and propane stove. Plenty of beautiful cabinetry, including a pantry cabinet and a large breakfast room with access to the NEW in 2017 800 sq.ft. deck area. The composite trex deck with electrical lighting, a pergola and hot tub overlooks the large private fenced in backyard abundant with grape vines and fruit trees including apple, peach, pear, cherry, and haskap berry trees as well as three large raised garden beds. This environment creates a peaceful retreat to relax and enjoy the sights and sounds of nature. Back inside, retire at the end of the day to a NEWLY built in 2021 expanded owner's suite, boasting a massive walk-in closet with built-in closet organizers. The private ensuite bathroom features a double vanity sink, an open tiled shower with multiple shower heads and sliding barn door access. Continuing on the main floor are two additional, bright , spacious bedrooms and an updated hall bathroom with wainscoting. Adventure into the four season room, promoting a great sunny space to enjoy all year round, giving access to the front and rear of the home. A full walk-out basement provides plenty of storage, is studded and plumbed for an additional new bathroom, and is ready and awaiting a new owner's vision for completion. The large workshop/garage is completely finished with an office, drop ceiling, heat, electricity, and a 30 amp service for trailers or RV storage, etc. The walls are sheathed with T-111 siding. This building is a nice spot to plan any upcoming projects and is roughed in for a bathroom to be completed. This home has double pane windows, insulated siding and NEW Roof & Gutters in 2021. Other upgrades include a NEW septic system with 2 new tanks, NEW well pump 2017, NEW RainSoft water infiltration system, NEW recessed lights throughout the house, Two NEW owned propane tanks, one for the stove and fireplace and one for the big detached garage. As well as a paved and black topped driveway. Minutes from tax free shopping in Delaware, close to White Clay Creek Preserve for fishing, hiking and bike trails, Historic Kennett Square, Longwood Gardens, Christiana Hospital are also not far at all. This home shows true pride of ownership. Don’t miss this Gem. Book your tour today!
Location
State PA
County Chester
Area New Garden Twp (10360)
Zoning R1
Rooms
Other Rooms Living Room, Primary Bedroom, Bedroom 2, Bedroom 3, Kitchen, Other
Basement Full, Walkout Stairs, Sump Pump
Main Level Bedrooms 3
Interior
Interior Features Ceiling Fan(s), Kitchen - Eat-In, Walk-in Closet(s), Wood Floors
Hot Water Electric
Heating Forced Air
Cooling Central A/C
Flooring Hardwood, Ceramic Tile
Fireplaces Number 1
Fireplaces Type Stone
Equipment Built-In Range, Dishwasher, Refrigerator, Stainless Steel Appliances, Water Conditioner - Owned
Fireplace Y
Window Features Double Pane
Appliance Built-In Range, Dishwasher, Refrigerator, Stainless Steel Appliances, Water Conditioner - Owned
Heat Source Oil
Laundry Main Floor
Exterior
Exterior Feature Deck(s)
Parking Features Inside Access, Garage Door Opener, Additional Storage Area, Garage - Front Entry, Oversized
Garage Spaces 12.0
Fence Partially
Water Access N
View Pasture, Scenic Vista, Trees/Woods
Roof Type Shingle,Asphalt
Accessibility None
Porch Deck(s)
Attached Garage 2
Total Parking Spaces 12
Garage Y
Building
Lot Description Backs to Trees, Cleared, Front Yard, Rear Yard, SideYard(s), Trees/Wooded
Story 1
Foundation Block
Sewer On Site Septic
Water Well
Architectural Style Ranch/Rambler
Level or Stories 1
Additional Building Above Grade, Below Grade
New Construction N
Schools
Elementary Schools New Garden
Middle Schools Kennett
High Schools Kennett
School District Kennett Consolidated
Others
Senior Community No
Tax ID 60-05 -0154
Ownership Fee Simple
SqFt Source Assessor
Acceptable Financing Cash, Conventional, FHA, VA
Listing Terms Cash, Conventional, FHA, VA
Financing Cash,Conventional,FHA,VA
Special Listing Condition Standard
Read Less Info
Want to know what your home might be worth? Contact us for a FREE valuation!

Our team is ready to help you sell your home for the highest possible price ASAP

Bought with Hannady C Morsi • Keller Williams Real Estate - West Chester

Specializing in buyer, seller, tenant, and investor clients. We sell heart, hustle, and a whole lot of homes.
Nettles and Co. is a Philadelphia-based boutique real estate team led by Brittany Nettles. Our mission is to create community by building authentic relationships and making one of the most stressful and intimidating transactions equal parts fun, comfortable, and accessible.






