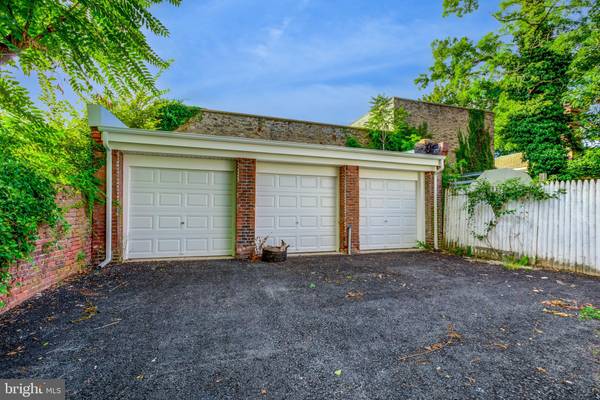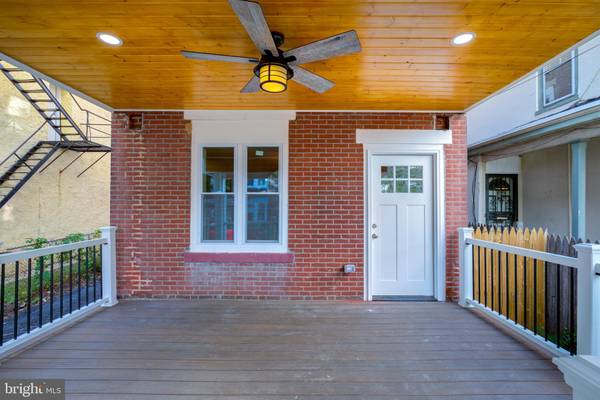$385,000
$385,000
For more information regarding the value of a property, please contact us for a free consultation.
4 Beds
3 Baths
1,665 SqFt
SOLD DATE : 09/08/2021
Key Details
Sold Price $385,000
Property Type Single Family Home
Sub Type Detached
Listing Status Sold
Purchase Type For Sale
Square Footage 1,665 sqft
Price per Sqft $231
Subdivision Germantown (East)
MLS Listing ID PAPH2008980
Sold Date 09/08/21
Style Traditional
Bedrooms 4
Full Baths 2
Half Baths 1
HOA Y/N N
Abv Grd Liv Area 1,665
Originating Board BRIGHT
Year Built 1910
Annual Tax Amount $1,897
Tax Year 2021
Lot Size 4,200 Sqft
Acres 0.1
Lot Dimensions 30.00 x 140.00
Property Description
Fully renovated East Germantown home, detached with driveway and 3 car garage.
4 bedrooms, 2.5 baths, 3 levels of living space plus a sizable basement for storage.
The newly expanded front porch is perfect to relax any time of day, or to entertain. The original hardwood floors have been refinished and beam throughout the first two floors. The kitchen has new espresso cabinetry, stainless steel Samsung appliances, gas range, granite countertops, and large island with room for seating.
Through the kitchen you will find a mudroom, laundry room, and powder room.
Up the original staircase to the second floor the refinished original hardwood continues, and you will find a spacious bedroom with much natural light, and a tiled hall bath. The primary bedroom is on this level, featuring a double vanity, full tile shower, and walk in closet.
Up to the third floor are 2 more spacious bedrooms with new white pine floors and plenty of closet space.
The back yard is private and great for entertaining, and leads to the garage.
Location
State PA
County Philadelphia
Area 19144 (19144)
Zoning RSA3
Rooms
Basement Other, Poured Concrete, Full
Interior
Interior Features Wood Floors
Hot Water Electric
Heating Hot Water
Cooling Central A/C
Equipment Built-In Microwave, Dishwasher, Disposal, Oven - Self Cleaning, Oven/Range - Gas, Refrigerator, Stainless Steel Appliances
Appliance Built-In Microwave, Dishwasher, Disposal, Oven - Self Cleaning, Oven/Range - Gas, Refrigerator, Stainless Steel Appliances
Heat Source Natural Gas
Exterior
Garage Covered Parking
Garage Spaces 8.0
Waterfront N
Water Access N
Accessibility None
Total Parking Spaces 8
Garage Y
Building
Story 3
Sewer Public Sewer
Water Public
Architectural Style Traditional
Level or Stories 3
Additional Building Above Grade, Below Grade
New Construction N
Schools
School District The School District Of Philadelphia
Others
Senior Community No
Tax ID 592089500
Ownership Fee Simple
SqFt Source Assessor
Special Listing Condition Standard
Read Less Info
Want to know what your home might be worth? Contact us for a FREE valuation!

Our team is ready to help you sell your home for the highest possible price ASAP

Bought with Angela M Yannessa • Coldwell Banker Realty

Specializing in buyer, seller, tenant, and investor clients. We sell heart, hustle, and a whole lot of homes.
Nettles and Co. is a Philadelphia-based boutique real estate team led by Brittany Nettles. Our mission is to create community by building authentic relationships and making one of the most stressful and intimidating transactions equal parts fun, comfortable, and accessible.




