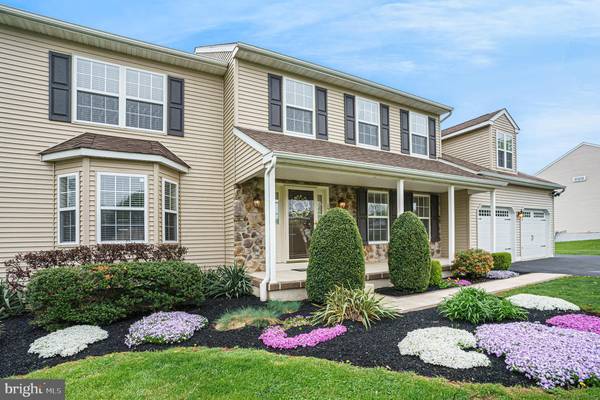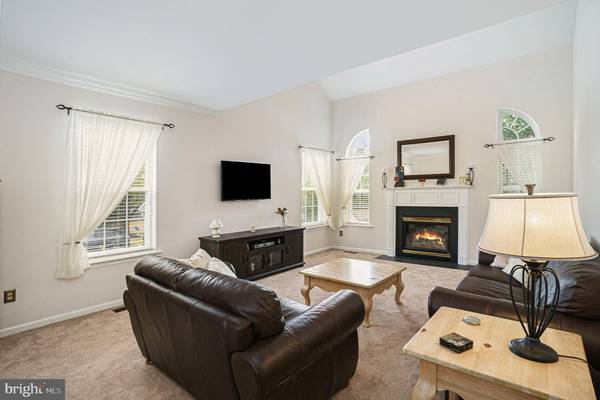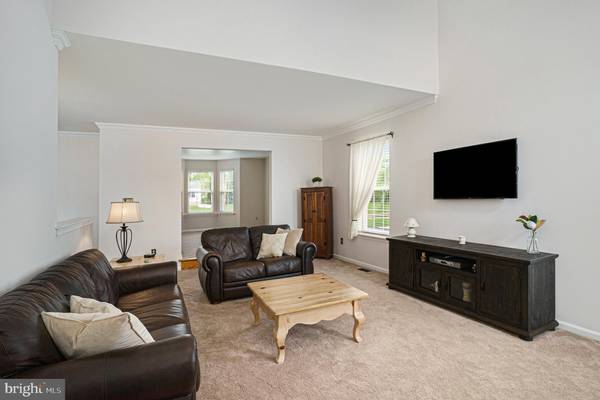$560,000
$574,900
2.6%For more information regarding the value of a property, please contact us for a free consultation.
5 Beds
3 Baths
2,666 SqFt
SOLD DATE : 06/17/2021
Key Details
Sold Price $560,000
Property Type Single Family Home
Sub Type Detached
Listing Status Sold
Purchase Type For Sale
Square Footage 2,666 sqft
Price per Sqft $210
Subdivision Brenton Point
MLS Listing ID PAMC691822
Sold Date 06/17/21
Style Colonial
Bedrooms 5
Full Baths 2
Half Baths 1
HOA Y/N N
Abv Grd Liv Area 2,666
Originating Board BRIGHT
Year Built 2000
Annual Tax Amount $7,656
Tax Year 2020
Lot Size 0.349 Acres
Acres 0.35
Lot Dimensions 107.00 x 0.00
Property Description
Welcome to this Incredibly well-maintained 5-bedroom single family home in Highly sought after Spring-Ford Schools! Featuring 151 Pennapacker Rd in the Brenton Point neighborhood this home has so much to offer. As you enter you are greeted by a light filled, neutrally painted throughout traditional layout. The foyer opens to a large living room that could easily be turned into a private office for the work from home professional or perfect for a playroom. The foyer also opens to the formal dining room and leads you to the kitchen! While in the kitchen you will feel not only the charm of this space, but the well lit openness every buyer is searching for. The kitchen features stainless steel appliances, tile backsplash and convenient counter seating! Off the kitchen is a breakfast area to enjoy casual dinners or the beautiful view of the backyard. Now let's tell you about the backyard! This amazing outdoor space features an in-ground swimming pool absolutely perfect for those summer days ahead. Extensive hardscaping paver patio allows for plenty of space to entertain and enjoy a great swim day! The backyard space also features plenty of beautiful landscaping and its very own firepit separate from the patio. This is a backyard that will be sure to please! Back inside we'll finish telling you about the first floor. Off of the breakfast area and kitchen, is a sunken family room. This oversized cozy space features a gas fireplace and vaulted ceilings! It feels so light and airy! Crown moldings and neutrally painted throughout. A first-floor laundry and powder room complete the first floor. On the second floor are 5-ample in size bedrooms. The master bedroom features its own private bathroom with a 5-foot soaking tub and a stall shower. Neutrally painted and very well maintained! There are 4-additional bedrooms on the second floor and their own full private bathroom. This home is completely move-in ready, all you need to bring is your toothbrush! Showings begin Saturday, May 8th. All offers due Monday, May 10th by 3pm. Please be sure to follow the current Covid restrictions - only Masks required and sanitize when possible. Please remove shoes.
Location
State PA
County Montgomery
Area Upper Providence Twp (10661)
Zoning RESIDENTIAL
Rooms
Basement Full
Interior
Interior Features Crown Moldings, Family Room Off Kitchen, Floor Plan - Open
Hot Water Electric
Heating Central
Cooling Central A/C
Fireplaces Number 1
Fireplace Y
Heat Source Propane - Owned
Exterior
Parking Features Built In, Garage - Front Entry
Garage Spaces 2.0
Pool In Ground
Water Access N
Accessibility None
Attached Garage 2
Total Parking Spaces 2
Garage Y
Building
Story 2
Sewer Public Sewer
Water Public
Architectural Style Colonial
Level or Stories 2
Additional Building Above Grade, Below Grade
New Construction N
Schools
School District Spring-Ford Area
Others
Senior Community No
Tax ID 61-00-04130-048
Ownership Fee Simple
SqFt Source Assessor
Special Listing Condition Standard
Read Less Info
Want to know what your home might be worth? Contact us for a FREE valuation!

Our team is ready to help you sell your home for the highest possible price ASAP

Bought with Gregory P Linberg • HomeSmart Nexus Realty Group - Blue Bell

Specializing in buyer, seller, tenant, and investor clients. We sell heart, hustle, and a whole lot of homes.
Nettles and Co. is a Philadelphia-based boutique real estate team led by Brittany Nettles. Our mission is to create community by building authentic relationships and making one of the most stressful and intimidating transactions equal parts fun, comfortable, and accessible.






