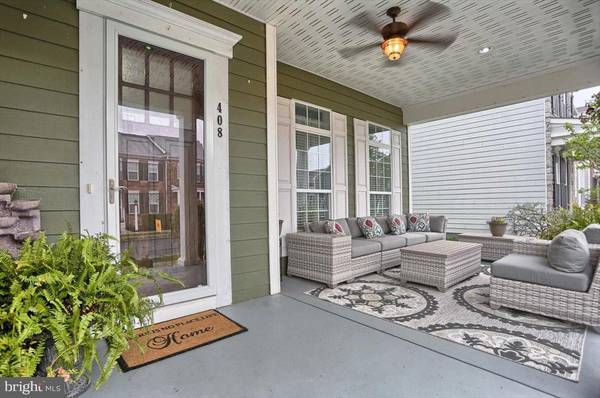$555,000
$549,900
0.9%For more information regarding the value of a property, please contact us for a free consultation.
3 Beds
3 Baths
3,220 SqFt
SOLD DATE : 06/17/2022
Key Details
Sold Price $555,000
Property Type Single Family Home
Sub Type Detached
Listing Status Sold
Purchase Type For Sale
Square Footage 3,220 sqft
Price per Sqft $172
Subdivision Walden
MLS Listing ID PACB2010346
Sold Date 06/17/22
Style Cape Cod
Bedrooms 3
Full Baths 2
Half Baths 1
HOA Fees $48/mo
HOA Y/N Y
Abv Grd Liv Area 2,720
Originating Board BRIGHT
Year Built 2014
Annual Tax Amount $5,941
Tax Year 2021
Lot Size 9,583 Sqft
Acres 0.22
Property Description
Expect to be WOWED!! This lightly lived in custom built home on an oversized lot is as close to a new build as it gets! If you are looking for the lifestyle that the amazing WALDEN community has to offer you must check this lovely home out! The current owners wanted to have an open floor plan to be able to enjoy an ease of flow when family/guests would stop by for a visit-they attained that plus more. The thoughtfulness of the windows with transoms in the solarium and throughout the home as well as the cheery wall colors compliment even on the dreariest of days! Warm wood flooring is offered throughout most of the first floor. If cooking is something you enjoy you will not want to miss the fantastic chef/gourmet kitchen complete with R/O water system! Handsome cabinetry offering plenty of storage, soft close and pull out drawers with granite countertops plus separate coffee bar or cocktail area awaits as well as the breakfast bar and dining area off of the kitchen. From there you can enter into the enormous laundry room where once again there is plentiful storage, additional counter space and a sink for laundry or if you are entertaining an area for the caterers. You can enter the oversized garage from here, 11' ceilings complete with storage racks, a mounted basketball hoop and epoxied concrete flooring. A gas line has been run if you wanted to add heat to the garage. To finish out the first floor we have the fabulous Master Suite! This master is spacious! Offers wood flooring, ceiling fan and oversized windows. The master bath is designed very functionally with separate commode area, soaking tub and separate walk in tiled shower. The master closet has wood flooring and offers lots of storage for your clothing and more.
Upstairs hosts 2 spacious guest rooms with carpeting, and a lovely tiled floor bath. The lower level is partially finished with carpeting and lots of open space to make into an exercise, game or bonus room...it is an open canvas for the next owner! The 2 storage areas are unbelievable-both offering lots of space! Racking is included as well as the ping pong table. A short walk to the community pool if you care to take a swim or stroll through the neighborhood! The convenient location makes this home a must see-you will not be disappointed! Schedule your appointment today!
Location
State PA
County Cumberland
Area Silver Spring Twp (14438)
Zoning 101 RESIDENTIAL
Rooms
Other Rooms Dining Room, Primary Bedroom, Sitting Room, Bedroom 2, Bedroom 3, Kitchen, Family Room, Foyer, Study, Great Room, Laundry, Other, Solarium, Storage Room, Primary Bathroom, Full Bath, Half Bath
Basement Full, Interior Access, Poured Concrete, Shelving, Sump Pump, Partially Finished
Main Level Bedrooms 1
Interior
Interior Features Breakfast Area, Carpet, Ceiling Fan(s), Combination Dining/Living, Combination Kitchen/Dining, Combination Kitchen/Living, Dining Area, Entry Level Bedroom, Floor Plan - Open, Kitchen - Gourmet, Kitchen - Island, Recessed Lighting, Soaking Tub, Tub Shower, Upgraded Countertops, Walk-in Closet(s), Water Treat System, Window Treatments, Wood Floors
Hot Water Natural Gas
Heating Forced Air
Cooling Ceiling Fan(s), Central A/C
Flooring Ceramic Tile, Hardwood, Carpet
Equipment Built-In Microwave, Cooktop, Dishwasher, Disposal, Dryer - Front Loading, Dryer - Electric, Extra Refrigerator/Freezer, Oven - Wall, Refrigerator, Six Burner Stove, Stainless Steel Appliances, Washer - Front Loading, Water Conditioner - Owned, Water Dispenser, Water Heater
Fireplace N
Window Features Energy Efficient,Screens,Transom
Appliance Built-In Microwave, Cooktop, Dishwasher, Disposal, Dryer - Front Loading, Dryer - Electric, Extra Refrigerator/Freezer, Oven - Wall, Refrigerator, Six Burner Stove, Stainless Steel Appliances, Washer - Front Loading, Water Conditioner - Owned, Water Dispenser, Water Heater
Heat Source Natural Gas
Laundry Main Floor
Exterior
Garage Additional Storage Area, Garage - Side Entry, Garage Door Opener, Oversized
Garage Spaces 4.0
Waterfront N
Water Access N
Roof Type Architectural Shingle
Accessibility None
Attached Garage 2
Total Parking Spaces 4
Garage Y
Building
Lot Description Corner, Landscaping, Level
Story 2
Foundation Active Radon Mitigation, Concrete Perimeter
Sewer Public Sewer
Water Public
Architectural Style Cape Cod
Level or Stories 2
Additional Building Above Grade, Below Grade
New Construction N
Schools
Elementary Schools Winding Creek
Middle Schools Mountain View
High Schools Cumberland Valley
School District Cumberland Valley
Others
HOA Fee Include Common Area Maintenance,Pool(s)
Senior Community No
Tax ID 38-07-0459-592
Ownership Fee Simple
SqFt Source Assessor
Acceptable Financing Cash, Conventional, VA
Listing Terms Cash, Conventional, VA
Financing Cash,Conventional,VA
Special Listing Condition Standard
Read Less Info
Want to know what your home might be worth? Contact us for a FREE valuation!

Our team is ready to help you sell your home for the highest possible price ASAP

Bought with LORETTA CAMPBELL • Coldwell Banker Realty

Specializing in buyer, seller, tenant, and investor clients. We sell heart, hustle, and a whole lot of homes.
Nettles and Co. is a Philadelphia-based boutique real estate team led by Brittany Nettles. Our mission is to create community by building authentic relationships and making one of the most stressful and intimidating transactions equal parts fun, comfortable, and accessible.






