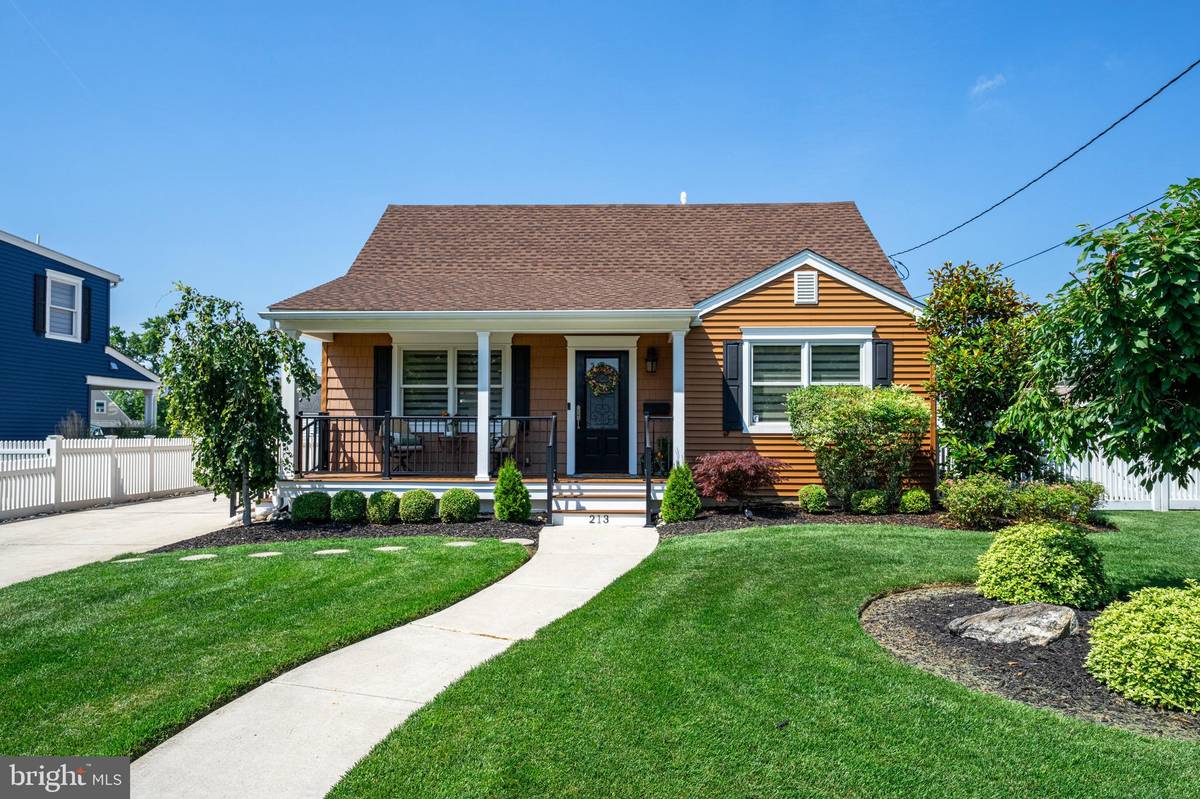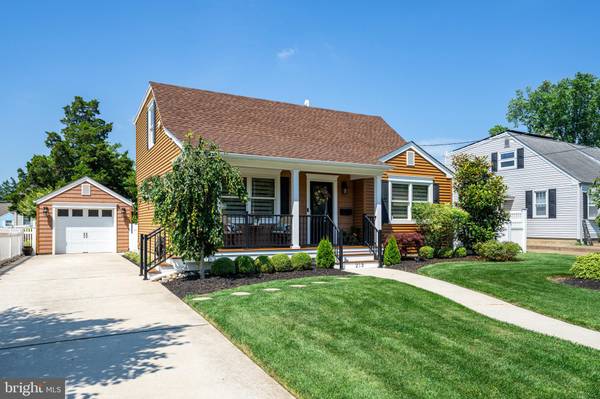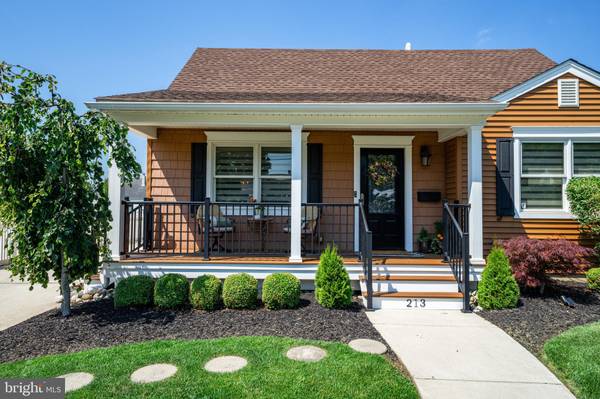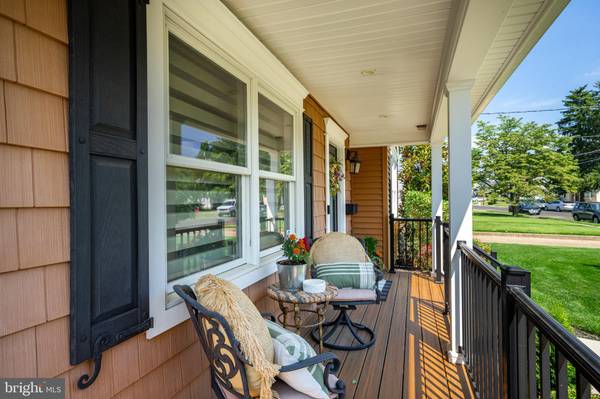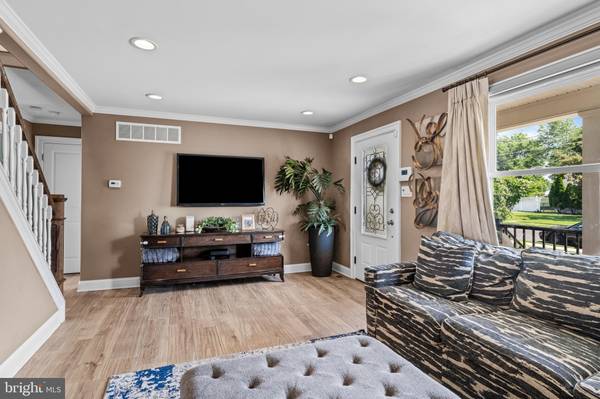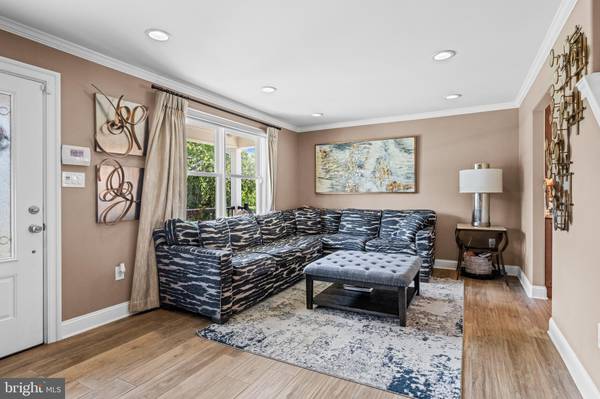$370,000
$343,000
7.9%For more information regarding the value of a property, please contact us for a free consultation.
3 Beds
4 Baths
1,252 SqFt
SOLD DATE : 10/13/2022
Key Details
Sold Price $370,000
Property Type Single Family Home
Sub Type Detached
Listing Status Sold
Purchase Type For Sale
Square Footage 1,252 sqft
Price per Sqft $295
Subdivision Runnemede Gardens
MLS Listing ID NJCD2029930
Sold Date 10/13/22
Style Cape Cod
Bedrooms 3
Full Baths 2
Half Baths 2
HOA Y/N N
Abv Grd Liv Area 1,252
Originating Board BRIGHT
Year Built 1951
Annual Tax Amount $5,162
Tax Year 2021
Lot Dimensions 65.00 x 120
Property Description
OFFER ACCEPTED. Stunning Workmanship !!! (Square footage is the original before renovations). This home is lovingly maintained with pride. You will be dazzled from the moment the home comes into view. Professional landscaping with underground irrigation excites the senses walking up the paved path to the covered, extended front porch seating area with beautifully designed handrails and columns all highlighted by recessed lighting. Enter the home onto the luxury flooring throughout the home. Warm natural light bathes the open, inviting family room area. As you move through this home, take in the fine details of every fixture, expertly installed crown molding, skillfully encased windows and door openings. The eat-in kitchen has so much character with gorgeous, neutral granite counters, tile backsplash, feature tile wall, custom range hood, stainless appliances, five burner gas stove, and wine cabinet. Every inch offers an abundance of storage space. The first floor continues to exceed expectations with a lovely half bath, large master en suite with his/hers closets, granite bathroom vanity, fully tiled walk-in shower. The second level offers a storage area the full length of the hall. Bedroom two is designed to invite natural light into the room and is connected through pocket door to a full Jack and Jill bathroom with granite countertops, fully tiled floor and tub shower. Bedroom three includes a feature wall of repurposed wood and walk-in closet. Throughout the home professional closet organizers are installed for maximum use of the closet spaces. The fully finished basement is the icing on the cake in this home with yet another half bathroom. The very large entertainment area includes a wet bar with granite counters and more designer cabinetry, more added storage, and laundry room with added storage cabinetry. Storage is created at every turn in this home. Head back upstairs into the kitchen and out through the sliding glass door to a rear yard that is equal to those found in magazines. The path along the garage and perfectly maintained lawn leads to large but intimate covered seating area for quiet, relaxed gatherings. Add an open dining table area and perfectly placed zone for grilling and a fire pit to complete the outdoor pleasant experience. Fully vinyl fenced yard provides just the right amount of privacy. This home has recessed lighting throughout, custom window treatments, stainless steel kitchen appliances, paved sidewalks/driveway, upgraded 200 amp electric service, A/C, HVAC, water heater, roof, sewer main to the street - all installed in 2016. Room sizes are approximate. Sellers would prefer to move second week of October 2022 if possible.
Location
State NJ
County Camden
Area Runnemede Boro (20430)
Zoning SFR
Rooms
Other Rooms Living Room, Primary Bedroom, Bedroom 2, Bedroom 3, Kitchen, Game Room, Bedroom 1, Other, Bathroom 3, Full Bath
Basement Full, Fully Finished
Main Level Bedrooms 1
Interior
Interior Features Bar, Built-Ins, Carpet, Ceiling Fan(s), Crown Moldings, Dining Area, Entry Level Bedroom, Family Room Off Kitchen, Recessed Lighting, Stall Shower, Walk-in Closet(s), Wet/Dry Bar, Window Treatments, Wine Storage
Hot Water Electric
Heating Forced Air
Cooling Central A/C
Equipment Built-In Microwave, Built-In Range, Dishwasher, Disposal, Dryer, Washer, Exhaust Fan, Microwave, Oven/Range - Gas, Refrigerator, Stainless Steel Appliances, Water Heater
Fireplace N
Appliance Built-In Microwave, Built-In Range, Dishwasher, Disposal, Dryer, Washer, Exhaust Fan, Microwave, Oven/Range - Gas, Refrigerator, Stainless Steel Appliances, Water Heater
Heat Source Natural Gas
Laundry Basement
Exterior
Garage Garage - Front Entry
Garage Spaces 4.0
Fence Privacy, Vinyl
Waterfront N
Water Access N
Accessibility None
Road Frontage Boro/Township
Total Parking Spaces 4
Garage Y
Building
Story 1
Foundation Slab
Sewer Public Sewer
Water Public
Architectural Style Cape Cod
Level or Stories 1
Additional Building Above Grade, Below Grade
New Construction N
Schools
School District Runnemede Public
Others
Senior Community No
Tax ID 30-00147 04-00017
Ownership Fee Simple
SqFt Source Estimated
Acceptable Financing Cash, Conventional, FHA, VA
Horse Property N
Listing Terms Cash, Conventional, FHA, VA
Financing Cash,Conventional,FHA,VA
Special Listing Condition Standard
Read Less Info
Want to know what your home might be worth? Contact us for a FREE valuation!

Our team is ready to help you sell your home for the highest possible price ASAP

Bought with Terry Grayson • Compass New Jersey, LLC - Moorestown

Specializing in buyer, seller, tenant, and investor clients. We sell heart, hustle, and a whole lot of homes.
Nettles and Co. is a Philadelphia-based boutique real estate team led by Brittany Nettles. Our mission is to create community by building authentic relationships and making one of the most stressful and intimidating transactions equal parts fun, comfortable, and accessible.

