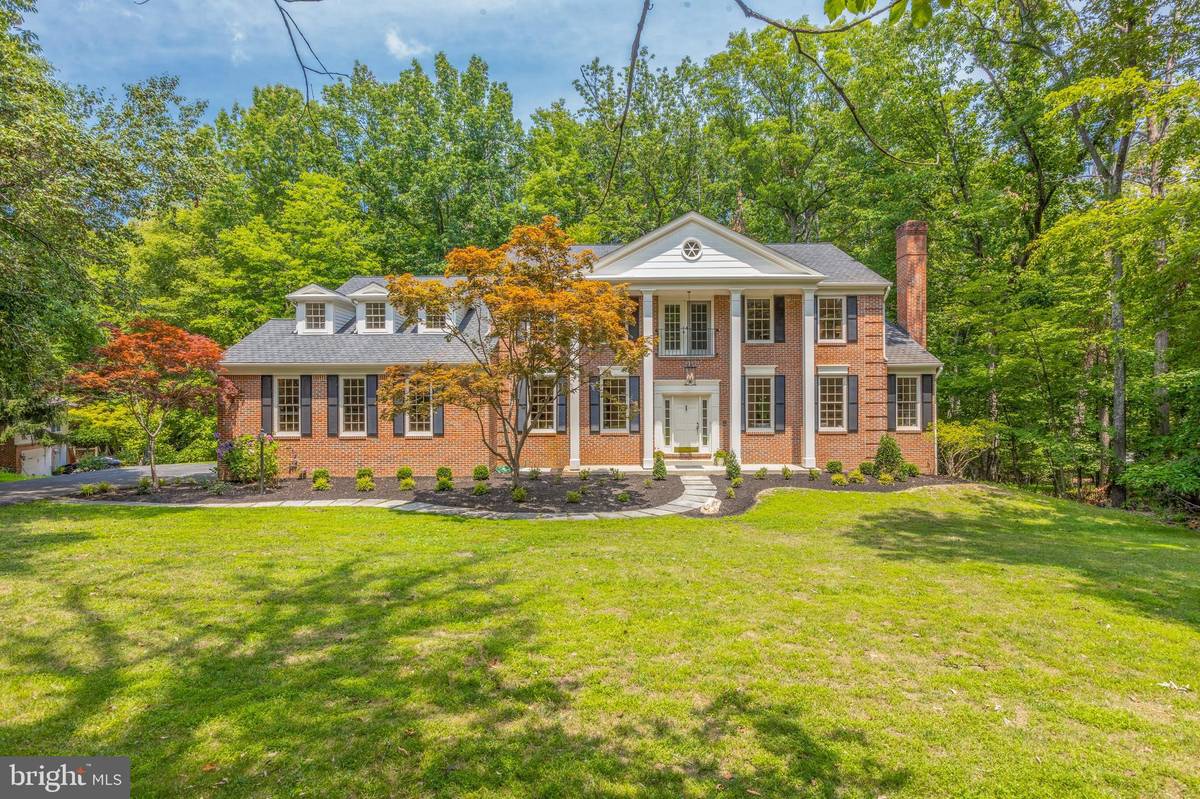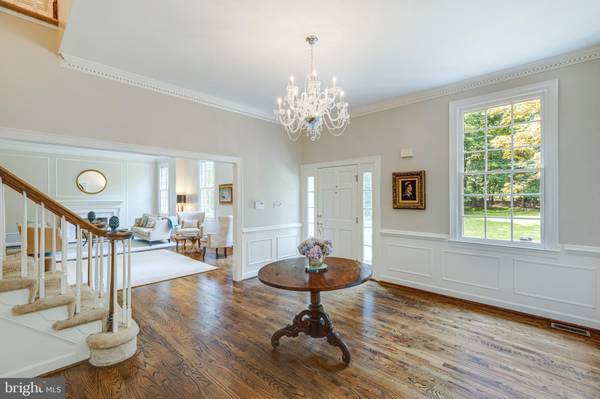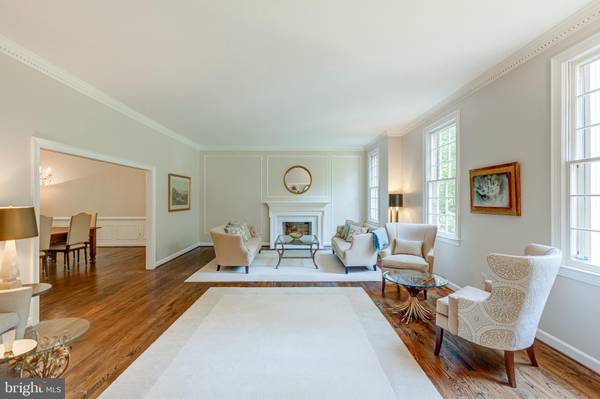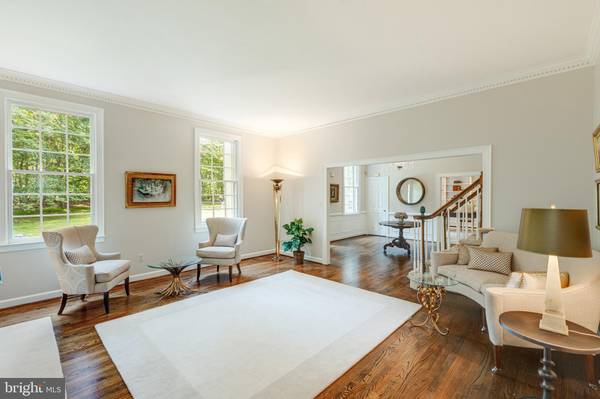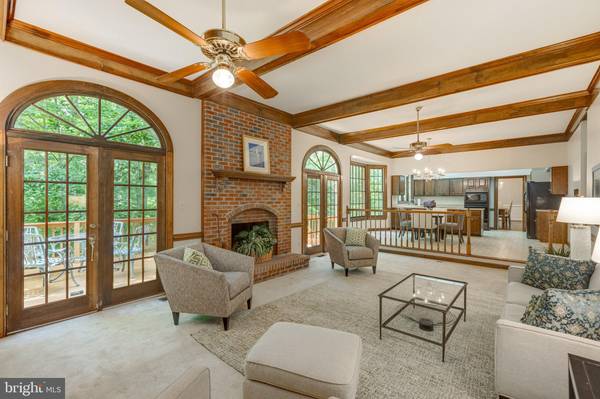$900,120
$950,000
5.3%For more information regarding the value of a property, please contact us for a free consultation.
4 Beds
4 Baths
4,356 SqFt
SOLD DATE : 08/16/2021
Key Details
Sold Price $900,120
Property Type Single Family Home
Sub Type Detached
Listing Status Sold
Purchase Type For Sale
Square Footage 4,356 sqft
Price per Sqft $206
Subdivision Hampton Hills
MLS Listing ID VAFX1203958
Sold Date 08/16/21
Style Traditional
Bedrooms 4
Full Baths 3
Half Baths 1
HOA Fees $6/ann
HOA Y/N Y
Abv Grd Liv Area 4,356
Originating Board BRIGHT
Year Built 1985
Annual Tax Amount $9,003
Tax Year 2020
Property Description
NEW IN FAIRFAX STATION! This home has had one owner and has been loved for over 35 years--it is ready for the next owners to update and add their personal touches. Here is a wonderful opportunity to purchase a spacious estate on 2+ private wooded acres. This gracious Georgian-style home offers custom moldings, beautiful HDWD floors, and 10' ceilings on the main level. With 4356 SQ FT above grade, approximately 2000 SQ FT below grade in the unfinished walkout basement, and an attached two-car garage, storage is not an issue--and the design of the floor plan insures there is ample space for gathering together with friends and family, or for private work and study.
From the columned portico, a welcoming entry foyer opens to the elegant living room (24'x18')with a wood-burning fireplace and marble surround. The formal separate dining room (19.5'x16') features a crystal chandelier and casement bow window overlooking the wooded lot. Opposite the living room is a private home office (15.5'x16')with built-ins, just right for closing off the world and working from home in a beautiful space. Extending across almost the entire length of the house, a 21'x16' eat-in kitchen with breakfast nook and bay window flows into the 24'x18' family room with beamed 10' ceilings. Two French doors flank a masonry brick fireplace and open to a generous deck for outdoor gatherings. Upstairs, the master suite (21.5'x25') includes an additional attached sitting room (13.5'x15.5'), walk-in closet, and spacious master bath with jacuzzi tub, separate shower and double sinks. Three additional bedrooms and 2 additional bathrooms complete the 2nd level. The 2+ acres lot is partially landscaped in the front and left in a natural state in the back--easy to maintain but with endless possibilities for clearing, adding hardscape, even a pool.
If you are looking for a post-Pandemic Paradise, this home is located just 2 miles from wonderful 2,000- acre Fountainhead Regional Park, with bike paths, hiking and equestrian trails, boat rentals and ramps and other amenities. Shopping is close by, too, just 3 miles to groceries, gas station, and restaurants. Lorton VRE is approximately 6 miles, and Burke VRE is approximately 7.5 miles. Springfield Metro is approximately 11 miles (about a 20 minute drive).
Offered entirely AS IS.
Location
State VA
County Fairfax
Zoning 030
Rooms
Other Rooms Living Room, Dining Room, Primary Bedroom, Sitting Room, Bedroom 2, Bedroom 3, Bedroom 4, Kitchen, Family Room, Basement, Library, Foyer, Breakfast Room, Bathroom 2, Bathroom 3, Primary Bathroom, Half Bath
Basement Daylight, Full, Outside Entrance, Interior Access, Rear Entrance, Unfinished
Interior
Interior Features Carpet, Ceiling Fan(s), Crown Moldings, Chair Railings, Family Room Off Kitchen, Formal/Separate Dining Room, Kitchen - Eat-In, Kitchen - Table Space, Soaking Tub, Walk-in Closet(s), Window Treatments, Wood Floors
Hot Water Electric
Heating Heat Pump(s)
Cooling Central A/C, Heat Pump(s)
Flooring Hardwood, Carpet
Fireplaces Number 2
Fireplaces Type Brick, Mantel(s)
Equipment Built-In Microwave, Dishwasher, Disposal, Cooktop, Dryer - Electric, Humidifier, Oven - Wall, Refrigerator, Washer, Water Heater - High-Efficiency
Fireplace Y
Appliance Built-In Microwave, Dishwasher, Disposal, Cooktop, Dryer - Electric, Humidifier, Oven - Wall, Refrigerator, Washer, Water Heater - High-Efficiency
Heat Source Electric
Laundry Main Floor
Exterior
Exterior Feature Deck(s)
Garage Garage - Side Entry, Inside Access
Garage Spaces 4.0
Waterfront N
Water Access N
Roof Type Architectural Shingle
Accessibility None
Porch Deck(s)
Attached Garage 2
Total Parking Spaces 4
Garage Y
Building
Lot Description Backs to Trees, Landscaping, Private, Secluded, Trees/Wooded
Story 3
Sewer Septic = # of BR
Water Well
Architectural Style Traditional
Level or Stories 3
Additional Building Above Grade, Below Grade
New Construction N
Schools
Elementary Schools Halley
Middle Schools South County
High Schools South County
School District Fairfax County Public Schools
Others
Senior Community No
Tax ID 1061 07 0013
Ownership Other
Security Features Electric Alarm,Smoke Detector
Special Listing Condition Standard
Read Less Info
Want to know what your home might be worth? Contact us for a FREE valuation!

Our team is ready to help you sell your home for the highest possible price ASAP

Bought with Jan Wilcox Odderstol • RE/MAX Gateway

Specializing in buyer, seller, tenant, and investor clients. We sell heart, hustle, and a whole lot of homes.
Nettles and Co. is a Philadelphia-based boutique real estate team led by Brittany Nettles. Our mission is to create community by building authentic relationships and making one of the most stressful and intimidating transactions equal parts fun, comfortable, and accessible.

