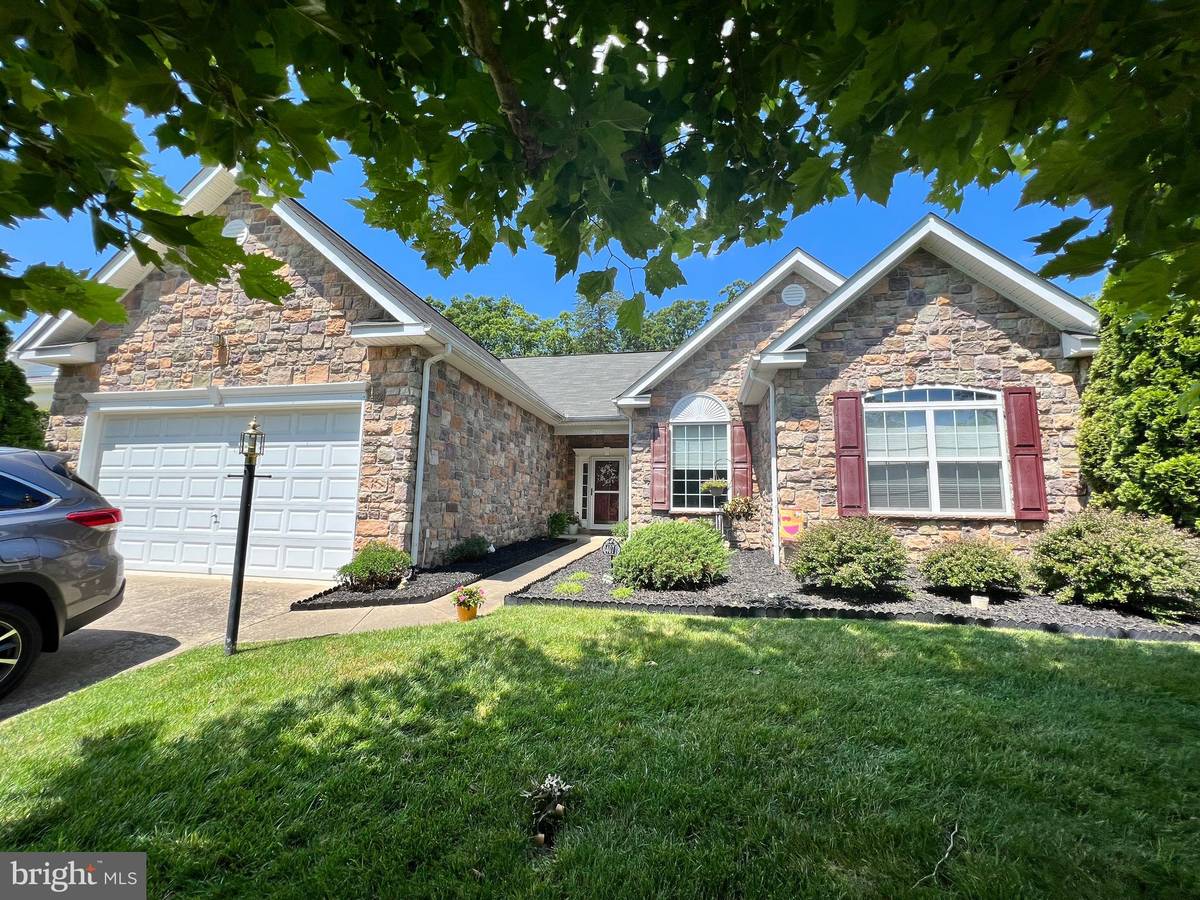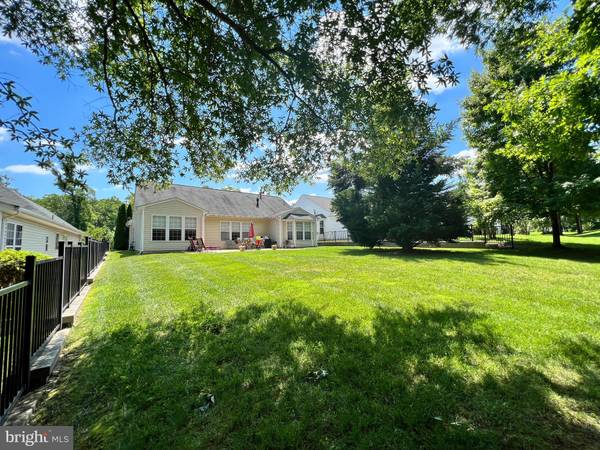$552,025
$559,900
1.4%For more information regarding the value of a property, please contact us for a free consultation.
3 Beds
2 Baths
2,072 SqFt
SOLD DATE : 08/16/2022
Key Details
Sold Price $552,025
Property Type Single Family Home
Sub Type Detached
Listing Status Sold
Purchase Type For Sale
Square Footage 2,072 sqft
Price per Sqft $266
Subdivision Four Seasons At Historic Va
MLS Listing ID VAPW2033270
Sold Date 08/16/22
Style Ranch/Rambler,Raised Ranch/Rambler
Bedrooms 3
Full Baths 2
HOA Fees $250/mo
HOA Y/N Y
Abv Grd Liv Area 2,072
Originating Board BRIGHT
Year Built 2006
Annual Tax Amount $4,783
Tax Year 2022
Lot Size 9,875 Sqft
Acres 0.23
Property Description
Wonderful 1 level living in the over 55+ community of the desirable Four Seasons. This Alderwood Model is nicely landscaped and backs up to trees with beautiful curb appeal... the home includes an in-ground irrigation system and an invisible fence to keep your fur babies safe. This 3 bedroom 2 bath home is so light, bright and airy that upon entry into the beautiful foyer with pillars you feel the spaciousness of the home. Abundant windows let in the natural light to emphasize the open concept feel. There are hardwood floors throughout most of the home, with newer carpet in the bedrooms. The living room has a 9' ceiling with new lighting throughout, and a gas fireplace to snuggle up to in the winter. The dining area has a 9' ceiling and sliding glass doors leading to the patio that features a stone compass and a peaceful backyard. The gourmet kitchen is fully equipped with dual ovens, granite counters, and a newer refrigerator. The master bedroom has a 9' ceiling, a large bay window, a walk-in closet, and a double closet that leads you into the spacious master bath that features a corner jetted tub, double sinks, and a large shower. A large laundry/utility room with a washer, dryer, and utility tub is off the garage. This resort-style community has an elegant clubhouse with billiards, activities, a spa, and a fitness center. There are also indoor and outdoor pools along with a security gate. If you are looking for an exceptionally maintained home that is move-in ready this is the home for you.
Location
State VA
County Prince William
Zoning PMR
Rooms
Main Level Bedrooms 3
Interior
Interior Features Attic, Ceiling Fan(s), Carpet, Combination Dining/Living, Entry Level Bedroom, Floor Plan - Open, Recessed Lighting, Soaking Tub, Sprinkler System, Walk-in Closet(s), Window Treatments, Kitchen - Gourmet, Kitchen - Eat-In, Pantry
Hot Water Electric
Heating Heat Pump(s)
Cooling Ceiling Fan(s), Central A/C
Flooring Engineered Wood, Carpet
Fireplaces Number 1
Fireplaces Type Gas/Propane
Equipment Built-In Microwave, Cooktop, Disposal, Dishwasher, Oven - Double, Stainless Steel Appliances, Washer, Water Heater - High-Efficiency, Dryer
Fireplace Y
Appliance Built-In Microwave, Cooktop, Disposal, Dishwasher, Oven - Double, Stainless Steel Appliances, Washer, Water Heater - High-Efficiency, Dryer
Heat Source Natural Gas
Laundry Main Floor
Exterior
Garage Garage - Front Entry, Garage Door Opener, Inside Access
Garage Spaces 2.0
Fence Invisible, Wrought Iron
Amenities Available Club House, Common Grounds, Community Center, Gated Community, Fitness Center, Pool - Outdoor, Pool - Indoor, Retirement Community, Spa, Billiard Room
Waterfront N
Water Access N
Roof Type Shingle
Accessibility 36\"+ wide Halls, Grab Bars Mod, Level Entry - Main, No Stairs
Attached Garage 2
Total Parking Spaces 2
Garage Y
Building
Story 1
Foundation Slab
Sewer Public Sewer
Water Public
Architectural Style Ranch/Rambler, Raised Ranch/Rambler
Level or Stories 1
Additional Building Above Grade, Below Grade
Structure Type 9'+ Ceilings
New Construction N
Schools
School District Prince William County Public Schools
Others
Pets Allowed Y
HOA Fee Include Common Area Maintenance,Snow Removal,Trash,Security Gate
Senior Community Yes
Age Restriction 55
Tax ID 8190-74-3892
Ownership Fee Simple
SqFt Source Assessor
Security Features Security Gate
Horse Property N
Special Listing Condition Standard
Pets Description Cats OK, Dogs OK
Read Less Info
Want to know what your home might be worth? Contact us for a FREE valuation!

Our team is ready to help you sell your home for the highest possible price ASAP

Bought with Rottanak Ouy • Samson Properties

Specializing in buyer, seller, tenant, and investor clients. We sell heart, hustle, and a whole lot of homes.
Nettles and Co. is a Philadelphia-based boutique real estate team led by Brittany Nettles. Our mission is to create community by building authentic relationships and making one of the most stressful and intimidating transactions equal parts fun, comfortable, and accessible.





