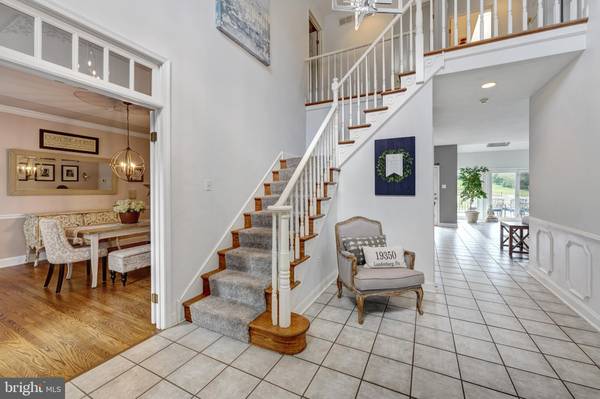$512,700
$525,000
2.3%For more information regarding the value of a property, please contact us for a free consultation.
4 Beds
5 Baths
4,461 SqFt
SOLD DATE : 06/23/2021
Key Details
Sold Price $512,700
Property Type Single Family Home
Sub Type Detached
Listing Status Sold
Purchase Type For Sale
Square Footage 4,461 sqft
Price per Sqft $114
Subdivision Hess Mill Run
MLS Listing ID PACT536640
Sold Date 06/23/21
Style Colonial
Bedrooms 4
Full Baths 3
Half Baths 2
HOA Y/N N
Abv Grd Liv Area 3,461
Originating Board BRIGHT
Year Built 1994
Annual Tax Amount $8,260
Tax Year 2020
Lot Size 1.600 Acres
Acres 1.6
Lot Dimensions 0.00 x 0.00
Property Description
Only available due to a relocation ! Nestled in a quiet corner of Landenberg, this beautiful 4 bedroom 3.2 bath home is sunny and so spacious, yet embraces you with the feeling of home ! Driving up you are greeted by classic brick pillars flanking the paved driveway leading to the three car side load garage with openers as well as keypad. The exterior has been tastefully landscaped and features paver lined walkway. Entering the home you find yourself in the 2 story foyer with tiled floors with 2 sets of french doors leading to the formal living room (this would make an amazing office or its current use as a music room) and the formal dining room, both with site finished hardwood floors. Straight ahead you enter the generously sized family room complete with gas fireplace, plenty of windows, deck access and is fully open to the kitchen which features tons of cabinetry and counter space, stainless steel appliances, and dining area with deck access. A short hall from the kitchen leads to a private office, powder bath, laundry, and to the garage. Upstairs you find a wonderfully sized master suite with sitting/dressing area, walk in closet and en-suite bath with whirlpool tub as well as shower. Bedroom #2 has a private bath with stand up shower and bedrooms 3 & 4 share a hall bath, with tub/shower combo. Traveling down to the lower level you find a huge rec room with second fireplace, media area, and the very best part, an attached sun room / greenhouse room with private hot tub. The second powder bath and a large utility area with tons of storage complete this level. Outside features include large trex deck, awning, and large fenced area to keep the pets and kids safe. This is a truly wonderful home, perfect for entertaining or just being able to spread out, and is well worth your time and attention.
Location
State PA
County Chester
Area Franklin Twp (10372)
Zoning AR
Rooms
Other Rooms Living Room, Dining Room, Primary Bedroom, Sitting Room, Bedroom 2, Bedroom 3, Bedroom 4, Kitchen, Family Room, Sun/Florida Room, Laundry, Office, Recreation Room, Bathroom 2, Bathroom 3, Primary Bathroom, Half Bath
Basement Daylight, Full, Heated, Interior Access, Outside Entrance, Partially Finished, Poured Concrete, Side Entrance, Walkout Level
Interior
Interior Features Crown Moldings, Family Room Off Kitchen, Floor Plan - Open, Formal/Separate Dining Room, Kitchen - Island, Kitchen - Eat-In, WhirlPool/HotTub, Wood Floors
Hot Water Instant Hot Water, Propane, Tankless
Heating Forced Air
Cooling Central A/C
Flooring Hardwood, Carpet, Tile/Brick, Laminated
Fireplaces Number 2
Fireplaces Type Gas/Propane
Equipment Built-In Microwave, Cooktop, Dishwasher, Disposal, Dryer, Oven - Self Cleaning, Oven - Wall, Refrigerator, Washer, Water Heater - Tankless
Fireplace Y
Appliance Built-In Microwave, Cooktop, Dishwasher, Disposal, Dryer, Oven - Self Cleaning, Oven - Wall, Refrigerator, Washer, Water Heater - Tankless
Heat Source Propane - Leased
Laundry Main Floor
Exterior
Exterior Feature Deck(s)
Parking Features Garage Door Opener, Garage - Side Entry, Inside Access
Garage Spaces 8.0
Fence Split Rail
Water Access N
View Garden/Lawn
Roof Type Architectural Shingle
Street Surface Paved
Accessibility None
Porch Deck(s)
Road Frontage Boro/Township
Attached Garage 3
Total Parking Spaces 8
Garage Y
Building
Lot Description Front Yard, Level, Open, Rear Yard, SideYard(s)
Story 2
Sewer On Site Septic
Water Well
Architectural Style Colonial
Level or Stories 2
Additional Building Above Grade, Below Grade
Structure Type 9'+ Ceilings,Dry Wall
New Construction N
Schools
Elementary Schools Penn London
Middle Schools Fred S. Engle
High Schools Avon Grove
School District Avon Grove
Others
Pets Allowed Y
Senior Community No
Tax ID 72-04 -0003.2400
Ownership Fee Simple
SqFt Source Assessor
Acceptable Financing Cash, Conventional, VA, FHA
Listing Terms Cash, Conventional, VA, FHA
Financing Cash,Conventional,VA,FHA
Special Listing Condition Standard
Pets Description No Pet Restrictions
Read Less Info
Want to know what your home might be worth? Contact us for a FREE valuation!

Our team is ready to help you sell your home for the highest possible price ASAP

Bought with Dawn A Wilson • BHHS Fox & Roach - Hockessin

Specializing in buyer, seller, tenant, and investor clients. We sell heart, hustle, and a whole lot of homes.
Nettles and Co. is a Philadelphia-based boutique real estate team led by Brittany Nettles. Our mission is to create community by building authentic relationships and making one of the most stressful and intimidating transactions equal parts fun, comfortable, and accessible.






