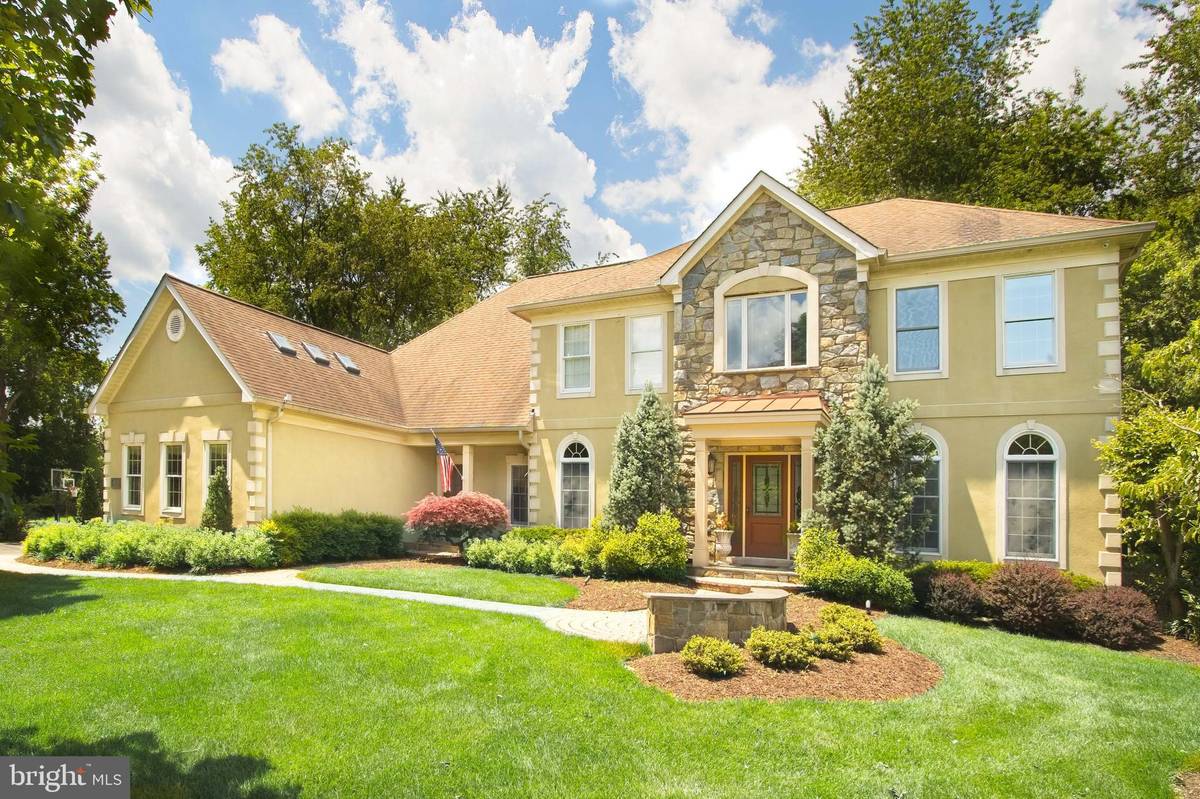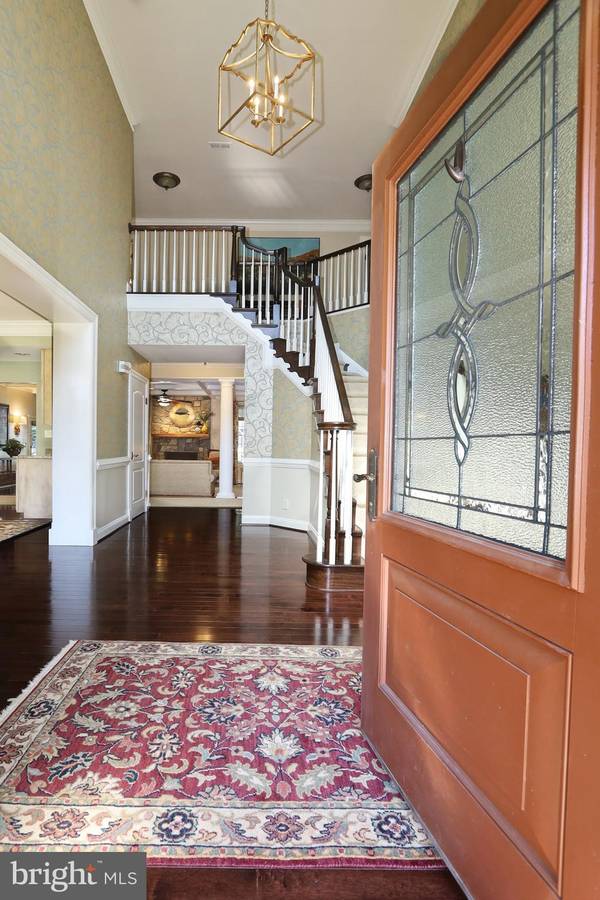$1,755,000
$1,795,000
2.2%For more information regarding the value of a property, please contact us for a free consultation.
5 Beds
6 Baths
7,587 SqFt
SOLD DATE : 08/02/2022
Key Details
Sold Price $1,755,000
Property Type Single Family Home
Sub Type Detached
Listing Status Sold
Purchase Type For Sale
Square Footage 7,587 sqft
Price per Sqft $231
Subdivision Estates At Great Falls
MLS Listing ID VAFX2069038
Sold Date 08/02/22
Style Traditional
Bedrooms 5
Full Baths 5
Half Baths 1
HOA Fees $145/qua
HOA Y/N Y
Abv Grd Liv Area 5,487
Originating Board BRIGHT
Year Built 1999
Annual Tax Amount $15,215
Tax Year 2021
Lot Size 1.012 Acres
Acres 1.01
Property Description
Welcome to this stunning, customized, enlarged and updated home in sought-after Great Falls Crossing. No possibility has been overlooked in elevating this home to it's spectacular, luxury level! Low carbon footprint house. Total annual electric and gas approximately $1100 due to a 9-ton geothermal HVAC and solar system approximately $7200 in annual utility cost savings. Enter the open, two-story foyer, capped by a custom glass window, that leads to ideal formal spaces for entertaining. Large family gatherings, as well as intimate dinner parties will enjoy the spacious dining room with granite-topped, glass-fronted built in cabinetry. A gas fireplace is the focal point of the spacious living room. The beautiful hardwood floors from the entrance extend into the dining room and the step-down family room, which offers a stone-fronted gas fireplace and a coffered ceiling. The kitchen is a gourmet's delight with a large L-shaped island, a gas cooktop, double wall ovens, a built-in microwave, a wine cooler, side-by-side refrigerator with a bottom freezer and a spacious, walk-in pantry. The attached table space, with built-in cabinetry, lives like a sunroom with a wall of windows and door leading to the TREX deck. A built-in gas grill with a warming tray and a refrigerator add to your enjoyment of the deck with backyard views of your private oasis! A walk leads to the stone patio with a stone fireplace and a fountain. A storage shed and a screened gazebo complete the back yard. All this is surrounded by decorative metal fencing and gorgeous trees. A porch offers a second front entry to the mud room with a family coat closet and an attached laundry room with built-in cabinetry, sink and front-loaders. The three-car, side-loading garage is also accessible from this area and features built-in steel cabinets and a 220-volt outlet is wired for your electric vehicle. The main level office is sure to please during these work-from-home times! It features a large bay window overlooking the treed rear yard and a wall of built-in cabinetry. If you're looking for a primary suite that is truly special, this is it! At the top of the main staircase double doors lead to the tray-ceilinged primary suite. The adjoining sitting room features a gas fireplace. The primary bath is where things get amazing! Featuring a jetted corner tub, topped by a skylight, double sinks set in granite-topped vanities, a separate commode space and an enlarged steam shower with dual heads, the entire primary bath has also been retiled. From here you enter a wardrobe room and a safe room. The entrance features a mirror-fronted built-in ironing board with clothes hampers and cabinetry. Next is a shop-til-you-drop closet with a granite-topped island, three skylights, an electric fireplace and a TV. Don't miss the large storage spaces behind the hanging rods on both sides of the closet. The safe room features both an installed safe and a safe area for you and your family. Three more bedrooms with attached full bathrooms complete this level, two with walk-in closets. Your friends and family will love the lower level with a wet bar attached to the rec room with a stone-fronted gas fireplace and a game room. Wine tasting will be special with the 1000+ bottle wine cellar! A professional, sound-proofed home theater includes seven Berkline recliners. The rubber-floored exercise room comes with a TV, full-length mirror, multi-stack, three-position weight machine and a steam shower control. The lower level also features the fifth bedroom with a built-in murphy bed frame and a walk-in closet. This room also offers a walk-up to the rear yard. The full bathroom on this level includes a sauna steam shower. A spacious storage/mechanical room will hold all those extras. There are many more special items, but I'm sure you get the idea! There will be a brochure in the home with a list of additional extras.
Location
State VA
County Fairfax
Zoning 110
Direction Northeast
Rooms
Other Rooms Living Room, Dining Room, Primary Bedroom, Sitting Room, Bedroom 2, Bedroom 3, Bedroom 4, Bedroom 5, Kitchen, Game Room, Family Room, Exercise Room, Laundry, Office, Recreation Room, Media Room, Primary Bathroom, Full Bath, Half Bath
Basement Full, Fully Finished, Interior Access, Outside Entrance, Rear Entrance, Sump Pump, Walkout Stairs
Interior
Interior Features Additional Stairway, Bar, Breakfast Area, Built-Ins, Carpet, Cedar Closet(s), Ceiling Fan(s), Chair Railings, Crown Moldings, Curved Staircase, Double/Dual Staircase, Family Room Off Kitchen, Floor Plan - Open, Formal/Separate Dining Room, Kitchen - Eat-In, Kitchen - Gourmet, Kitchen - Island, Kitchen - Table Space, Pantry, Primary Bath(s), Recessed Lighting, Skylight(s), Soaking Tub, Sprinkler System, Stain/Lead Glass, Tub Shower, Upgraded Countertops, Walk-in Closet(s), Wet/Dry Bar, WhirlPool/HotTub, Window Treatments, Wine Storage, Wood Floors, Sauna
Hot Water Electric
Heating Central, Forced Air, Programmable Thermostat, Solar - Active, Zoned
Cooling Central A/C, Ceiling Fan(s), Geothermal, Programmable Thermostat, Zoned, Solar On Grid
Flooring Ceramic Tile, Carpet, Hardwood
Fireplaces Number 5
Fireplaces Type Brick, Fireplace - Glass Doors, Mantel(s), Screen, Gas/Propane, Stone, Electric
Equipment Cooktop, Cooktop - Down Draft, Built-In Microwave, Disposal, Dryer, Dishwasher, Washer, Washer - Front Loading, Refrigerator, Oven - Wall, Oven - Double, Icemaker, Exhaust Fan
Fireplace Y
Window Features Bay/Bow,Double Pane,Skylights,Screens,Palladian,Transom
Appliance Cooktop, Cooktop - Down Draft, Built-In Microwave, Disposal, Dryer, Dishwasher, Washer, Washer - Front Loading, Refrigerator, Oven - Wall, Oven - Double, Icemaker, Exhaust Fan
Heat Source Electric, Geo-thermal
Laundry Main Floor
Exterior
Exterior Feature Deck(s), Screened, Porch(es), Patio(s)
Garage Additional Storage Area, Garage - Side Entry, Garage Door Opener, Inside Access, Oversized
Garage Spaces 8.0
Fence Partially, Rear, Wrought Iron
Utilities Available Cable TV, Multiple Phone Lines, Natural Gas Available, Under Ground
Amenities Available Basketball Courts, Club House, Common Grounds, Party Room, Pool - Outdoor, Tennis Courts, Tot Lots/Playground, Jog/Walk Path, Swimming Pool
Waterfront N
Water Access N
View Garden/Lawn, Trees/Woods
Accessibility None
Porch Deck(s), Screened, Porch(es), Patio(s)
Attached Garage 3
Total Parking Spaces 8
Garage Y
Building
Lot Description Cul-de-sac, Landscaping, Level, No Thru Street, Partly Wooded, Private, Trees/Wooded
Story 3
Foundation Concrete Perimeter
Sewer Public Sewer
Water Public
Architectural Style Traditional
Level or Stories 3
Additional Building Above Grade, Below Grade
Structure Type 2 Story Ceilings,9'+ Ceilings,Cathedral Ceilings,Tray Ceilings
New Construction N
Schools
Elementary Schools Forest Edge
Middle Schools Hughes
High Schools South Lakes
School District Fairfax County Public Schools
Others
HOA Fee Include Common Area Maintenance,Management,Pool(s),Recreation Facility,Reserve Funds,Trash
Senior Community No
Tax ID 0123 18 0053
Ownership Fee Simple
SqFt Source Assessor
Acceptable Financing Cash, Conventional
Listing Terms Cash, Conventional
Financing Cash,Conventional
Special Listing Condition Standard
Read Less Info
Want to know what your home might be worth? Contact us for a FREE valuation!

Our team is ready to help you sell your home for the highest possible price ASAP

Bought with Bonnie L Haukness • Long & Foster Real Estate, Inc.

Specializing in buyer, seller, tenant, and investor clients. We sell heart, hustle, and a whole lot of homes.
Nettles and Co. is a Philadelphia-based boutique real estate team led by Brittany Nettles. Our mission is to create community by building authentic relationships and making one of the most stressful and intimidating transactions equal parts fun, comfortable, and accessible.






