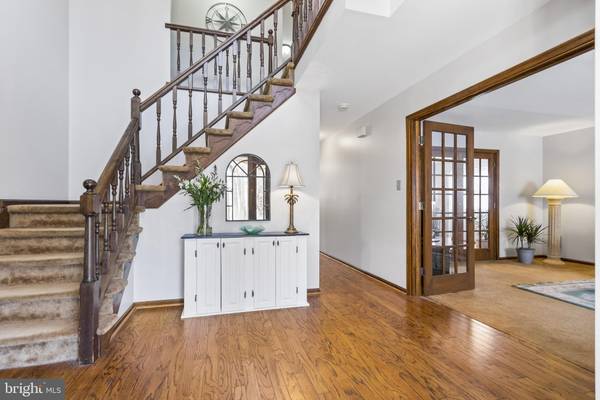$387,500
$385,000
0.6%For more information regarding the value of a property, please contact us for a free consultation.
4 Beds
3 Baths
2,945 SqFt
SOLD DATE : 02/18/2021
Key Details
Sold Price $387,500
Property Type Single Family Home
Sub Type Detached
Listing Status Sold
Purchase Type For Sale
Square Footage 2,945 sqft
Price per Sqft $131
Subdivision Lafayette Hills
MLS Listing ID NJCD408540
Sold Date 02/18/21
Style Traditional
Bedrooms 4
Full Baths 2
Half Baths 1
HOA Y/N N
Abv Grd Liv Area 2,945
Originating Board BRIGHT
Year Built 1988
Annual Tax Amount $13,076
Tax Year 2020
Lot Size 0.410 Acres
Acres 0.41
Lot Dimensions 0.00 x 0.00
Property Description
Showings begin on Monday 12/7/2020. Thank you! Welcome to 1 Tulane Ave in desirable Voorhees Township. This beautiful home offers a curving brick design and stucco covered entry, freshly painted interior and a perfect opportunity for a smart buyer to transform this gem. Extensive hardscaping and a picture perfect front door with side by side stain glass windows, new garage doors, compliment the outside of the house perfectly. Inside, the two story open foyer is topped off with a large picture window letting in natural light. A dramatic entryway lends itself to the spacious open area with a picturesque staircase, hardwood floors and french doors which open up to the formal living and dining rooms. The large kitchen features a garden window, brand new stainless steel appliances and a sliding glass door leading to the Trex wrap around deck. The sturdy maintenance free deck features multiple seating areas with steps leading down to the fenced in back yard and a convenient ramp on the side of the house. (see video) The sunny family room showcases a stunning stone fireplace, mantle and hearth. There is recessed lighting, Andersen windows and plenty of room for family gatherings. Another set of sliding glass doors leads out to the deck. A powder room, laundry room and inside access to the two car garage complete the first floor. The second floor features 3 bedrooms plus the grand main bedroom suite with a built in vanity/dressing area and his and her walk-in closets leading to the luxurious bathroom with a soaking tub, double sink, linen closet, a newly renovated shower, garden window and skylight for an abundance of natural light. The hall bath has a double sink, linen closet, tub and shower. This home features a full basement with crawl space. Laundry room features brand new washer and dryer. There is also a new hot water heater. You will have plenty of closets and lots of storage, fine appointments throughout the house and a great back yard. There is easy access to Rt 73 and Rt 561 and a quick commute to the PATCO Hi-Speed line. 1 Tulane Ave is located within the highly rated Voorhees Township School District. (ET Hamilton Elementary School) The popular Shops at the Promenade, local shopping, and restaurants are within a short driving distance.
Location
State NJ
County Camden
Area Voorhees Twp (20434)
Zoning 100A
Rooms
Other Rooms Living Room, Dining Room, Bedroom 3, Bedroom 4, Kitchen, Family Room, Foyer, Bedroom 1, Laundry, Bathroom 1, Bathroom 2, Bathroom 3
Basement Full, Unfinished
Interior
Interior Features Attic, Carpet, Ceiling Fan(s), Chair Railings, Curved Staircase, Family Room Off Kitchen, Floor Plan - Traditional, Intercom, Kitchen - Eat-In, Kitchen - Table Space, Pantry, Recessed Lighting, Skylight(s), Soaking Tub, Sprinkler System, Stain/Lead Glass, Tub Shower, Walk-in Closet(s), Wood Floors
Hot Water Natural Gas
Heating Forced Air
Cooling Central A/C, Ceiling Fan(s)
Flooring Carpet, Hardwood, Laminated, Ceramic Tile
Fireplaces Number 1
Fireplaces Type Stone, Mantel(s)
Equipment Built-In Microwave, Built-In Range, Dishwasher, Disposal, Dryer, Exhaust Fan, Intercom, Oven/Range - Electric, Refrigerator, Washer, Water Heater
Furnishings Partially
Fireplace Y
Window Features Wood Frame,Double Pane
Appliance Built-In Microwave, Built-In Range, Dishwasher, Disposal, Dryer, Exhaust Fan, Intercom, Oven/Range - Electric, Refrigerator, Washer, Water Heater
Heat Source Natural Gas
Laundry Main Floor
Exterior
Exterior Feature Deck(s), Wrap Around
Garage Garage - Front Entry, Inside Access, Garage Door Opener
Garage Spaces 4.0
Fence Fully, Wood
Waterfront N
Water Access N
View Trees/Woods
Roof Type Shingle
Accessibility Ramp - Main Level
Porch Deck(s), Wrap Around
Attached Garage 2
Total Parking Spaces 4
Garage Y
Building
Lot Description Corner
Story 2
Sewer Public Sewer
Water Public
Architectural Style Traditional
Level or Stories 2
Additional Building Above Grade, Below Grade
New Construction N
Schools
Elementary Schools E.T. Hamilton School
Middle Schools Voorhees M.S.
High Schools Eastern H.S.
School District Voorhees Township Board Of Education
Others
Senior Community No
Tax ID 34-00269-00026
Ownership Fee Simple
SqFt Source Assessor
Acceptable Financing Conventional
Listing Terms Conventional
Financing Conventional
Special Listing Condition Standard
Read Less Info
Want to know what your home might be worth? Contact us for a FREE valuation!

Our team is ready to help you sell your home for the highest possible price ASAP

Bought with Kylene N Froehlich • BHHS Fox & Roach-Washington-Gloucester

Specializing in buyer, seller, tenant, and investor clients. We sell heart, hustle, and a whole lot of homes.
Nettles and Co. is a Philadelphia-based boutique real estate team led by Brittany Nettles. Our mission is to create community by building authentic relationships and making one of the most stressful and intimidating transactions equal parts fun, comfortable, and accessible.






