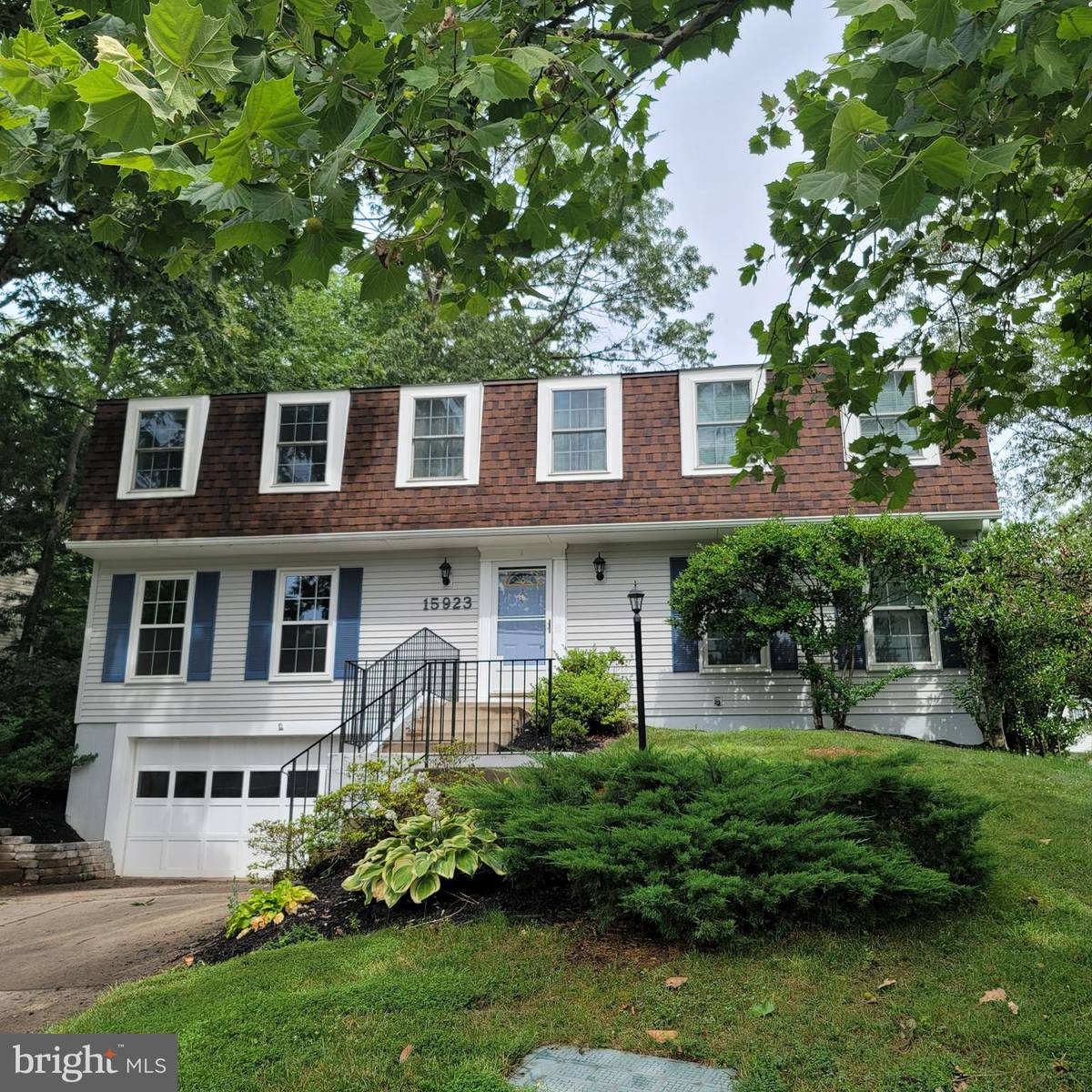$519,999
$519,999
For more information regarding the value of a property, please contact us for a free consultation.
5 Beds
3 Baths
2,776 SqFt
SOLD DATE : 08/31/2021
Key Details
Sold Price $519,999
Property Type Single Family Home
Sub Type Detached
Listing Status Sold
Purchase Type For Sale
Square Footage 2,776 sqft
Price per Sqft $187
Subdivision Country Club Lake
MLS Listing ID VAPW2001456
Sold Date 08/31/21
Style Colonial
Bedrooms 5
Full Baths 2
Half Baths 1
HOA Fees $58/mo
HOA Y/N Y
Abv Grd Liv Area 2,464
Originating Board BRIGHT
Year Built 1977
Annual Tax Amount $4,623
Tax Year 2020
Lot Size 8,690 Sqft
Acres 0.2
Property Description
Are you looking for a 5 bedroom Updated home? Would you love to curl up next to the fireplace in the family room located off the kitchen? How about hosting a BBQ on the Updated Patio? Come check out this single family home on a corner lot with a 2 car garage, located in the popular Montclair neighborhood. Montclair is one of a kind! With Lake Montclair, you will have access to three beaches, boating, rafting, canoeing, and more. There are events held throughout the community all year long, such as parties on the beach, community yard sales, and activities for people of all ages. There are walking trails and parks to enjoy. The Country Club offers a pool and golf memberships with tennis courts - indoor AND outdoor! Montclair Library and shopping is right around the corner. Take a 10 min bike ride and you get to explore Prince William Forest Park. This home recently had updates to the bathrooms, lighting, new paint throughout, refinished hardwood floors, and a customized laundry folding space next to the washer and dryer.
Location
State VA
County Prince William
Zoning RPC
Rooms
Other Rooms Living Room, Dining Room, Kitchen, Family Room, Breakfast Room, Recreation Room
Basement Other
Interior
Interior Features Breakfast Area, Carpet, Ceiling Fan(s), Dining Area, Family Room Off Kitchen, Floor Plan - Traditional, Wood Floors, Upgraded Countertops, Recessed Lighting, Kitchen - Table Space, Formal/Separate Dining Room
Hot Water Electric
Heating Heat Pump(s)
Cooling Heat Pump(s)
Flooring Hardwood, Carpet
Fireplaces Number 1
Equipment Built-In Microwave, Dishwasher, Disposal, Dryer - Electric, Humidifier, Icemaker, Oven/Range - Electric, Refrigerator, Stove, Washer, Water Heater
Furnishings No
Window Features Screens
Appliance Built-In Microwave, Dishwasher, Disposal, Dryer - Electric, Humidifier, Icemaker, Oven/Range - Electric, Refrigerator, Stove, Washer, Water Heater
Heat Source Electric
Laundry Lower Floor, Washer In Unit, Dryer In Unit
Exterior
Exterior Feature Patio(s)
Garage Basement Garage, Garage - Front Entry, Garage Door Opener, Inside Access
Garage Spaces 2.0
Amenities Available Baseball Field, Basketball Courts, Beach, Bike Trail, Common Grounds, Golf Course Membership Available, Jog/Walk Path, Lake, Library, Picnic Area, Pool Mem Avail, Pool - Outdoor, Tennis - Indoor, Tot Lots/Playground, Tennis Courts, Volleyball Courts, Water/Lake Privileges
Waterfront N
Water Access N
Roof Type Shingle
Accessibility None
Porch Patio(s)
Attached Garage 2
Total Parking Spaces 2
Garage Y
Building
Story 3
Sewer Public Sewer
Water Public
Architectural Style Colonial
Level or Stories 3
Additional Building Above Grade, Below Grade
New Construction N
Schools
Elementary Schools Pattie
High Schools Forest Park
School District Prince William County Public Schools
Others
HOA Fee Include Common Area Maintenance,Management,Snow Removal
Senior Community No
Tax ID 8190-45-9283
Ownership Fee Simple
SqFt Source Assessor
Acceptable Financing Cash, Conventional, FHA, VA, VHDA
Horse Property N
Listing Terms Cash, Conventional, FHA, VA, VHDA
Financing Cash,Conventional,FHA,VA,VHDA
Special Listing Condition Standard
Read Less Info
Want to know what your home might be worth? Contact us for a FREE valuation!

Our team is ready to help you sell your home for the highest possible price ASAP

Bought with Brian M Uribe • Pearson Smith Realty, LLC

Specializing in buyer, seller, tenant, and investor clients. We sell heart, hustle, and a whole lot of homes.
Nettles and Co. is a Philadelphia-based boutique real estate team led by Brittany Nettles. Our mission is to create community by building authentic relationships and making one of the most stressful and intimidating transactions equal parts fun, comfortable, and accessible.

