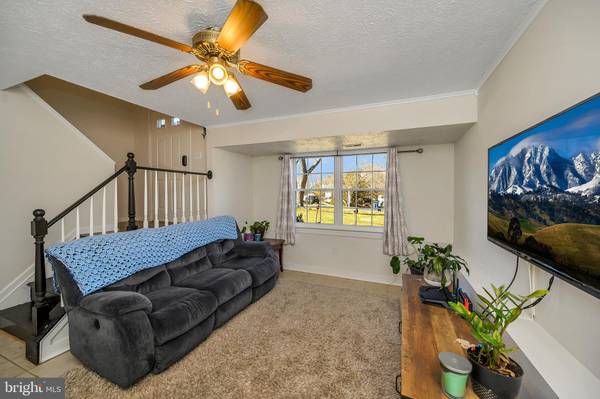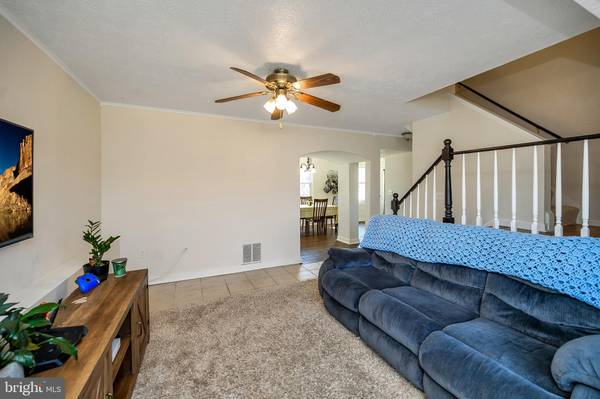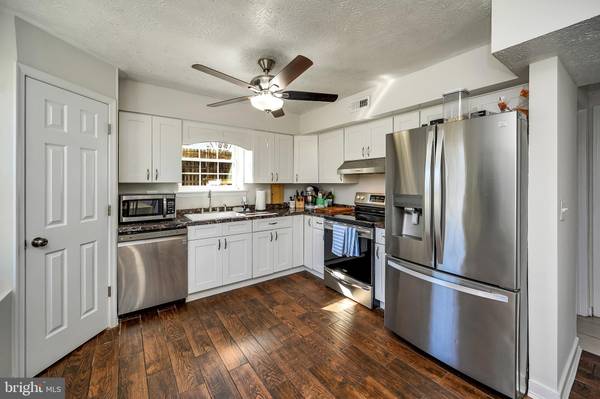$365,000
$365,000
For more information regarding the value of a property, please contact us for a free consultation.
3 Beds
2 Baths
1,584 SqFt
SOLD DATE : 06/29/2021
Key Details
Sold Price $365,000
Property Type Single Family Home
Sub Type Detached
Listing Status Sold
Purchase Type For Sale
Square Footage 1,584 sqft
Price per Sqft $230
Subdivision Vista Woods
MLS Listing ID VAST229972
Sold Date 06/29/21
Style Split Foyer
Bedrooms 3
Full Baths 2
HOA Y/N N
Abv Grd Liv Area 792
Originating Board BRIGHT
Year Built 1986
Annual Tax Amount $2,231
Tax Year 2020
Lot Size 0.344 Acres
Acres 0.34
Property Description
Cute as a button and ready for it's new owners! Welcome to 33 Buck Road, located in family friendly Vista Woods! This is the perfect starter home for the first time buyer! Downstairs features a family room with tile floors, an office with custom built in shelving perfect for working from home or virtual school, and the updated eat in kitchen with white shaker style cabinets, stainless steel appliances, and plank floors. On the upper level you will find 3 generously sized bedrooms, including the Owners suite with walk in closet, and updated baths. The spacious backyard with privacy fence and stamped concrete patio will be the perfect place to enjoy a glass of sweet tea on summer nights. Vista Woods has NO HOA and is conveniently located near everything you'll need, yet tucked away to give you peace and tranquility. Just minutes away from restaurants, shopping, recreation, Quantico, and transportation including 95, Rt 1, and commuter lots. Within walking distance to Middle and Elementary schools. 33 Buck Road isn't just a house, its a home, and it is all ready for you to move in and make a lifetime of memories! Book your showing today!
Location
State VA
County Stafford
Zoning R1
Rooms
Basement Daylight, Full, Fully Finished, Walkout Level
Interior
Hot Water Electric
Heating Heat Pump(s)
Cooling None
Equipment Dishwasher, Disposal, Dryer - Electric, Washer, Refrigerator, Oven/Range - Electric, Water Heater
Fireplace N
Appliance Dishwasher, Disposal, Dryer - Electric, Washer, Refrigerator, Oven/Range - Electric, Water Heater
Heat Source Electric
Exterior
Waterfront N
Water Access N
Accessibility None
Garage N
Building
Story 2
Sewer Public Sewer
Water Public
Architectural Style Split Foyer
Level or Stories 2
Additional Building Above Grade, Below Grade
New Construction N
Schools
School District Stafford County Public Schools
Others
Senior Community No
Tax ID 19-D2-1- -9
Ownership Fee Simple
SqFt Source Assessor
Acceptable Financing Conventional, VA, VHDA, FHA
Listing Terms Conventional, VA, VHDA, FHA
Financing Conventional,VA,VHDA,FHA
Special Listing Condition Standard
Read Less Info
Want to know what your home might be worth? Contact us for a FREE valuation!

Our team is ready to help you sell your home for the highest possible price ASAP

Bought with JESSICA YOMAYRA VASQUEZ • Samson Properties

Specializing in buyer, seller, tenant, and investor clients. We sell heart, hustle, and a whole lot of homes.
Nettles and Co. is a Philadelphia-based boutique real estate team led by Brittany Nettles. Our mission is to create community by building authentic relationships and making one of the most stressful and intimidating transactions equal parts fun, comfortable, and accessible.






