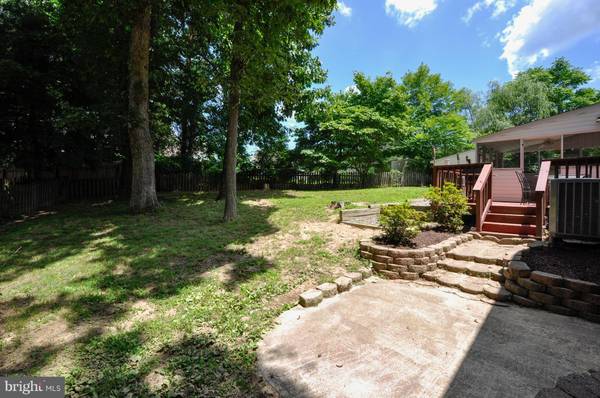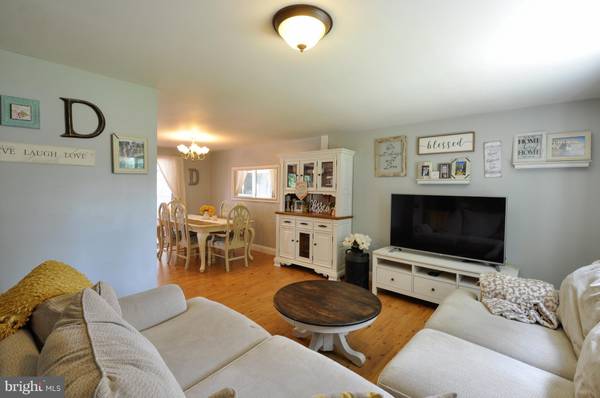$294,000
$311,000
5.5%For more information regarding the value of a property, please contact us for a free consultation.
3 Beds
2 Baths
1,437 SqFt
SOLD DATE : 10/06/2021
Key Details
Sold Price $294,000
Property Type Single Family Home
Sub Type Detached
Listing Status Sold
Purchase Type For Sale
Square Footage 1,437 sqft
Price per Sqft $204
Subdivision Hickory Ridge
MLS Listing ID VAST2003480
Sold Date 10/06/21
Style Split Level
Bedrooms 3
Full Baths 1
Half Baths 1
HOA Y/N N
Abv Grd Liv Area 917
Originating Board BRIGHT
Year Built 1978
Annual Tax Amount $1,931
Tax Year 2021
Lot Size 0.330 Acres
Acres 0.33
Property Description
Absolutely Beautiful split level on large corner lot-minutes to I95 and VRE. Open floor plan w/ gorgeous laminate floors on main level, butcher block countertops and tons of storage in bright kitchen! Large lower level family room w/ fireplace. Walk in closet in master bdrm.Newer carpet, fresh paint! Screened porch overlooking deck & private fenced back yard! 1437 SQ FT! Incorrect # on Tax Record
Location
State VA
County Stafford
Zoning R1
Interior
Interior Features Kitchen - Table Space, Combination Dining/Living, Family Room Off Kitchen, Floor Plan - Open
Hot Water Electric
Heating Heat Pump(s)
Cooling Heat Pump(s)
Fireplaces Number 1
Equipment Dishwasher, Dryer, Microwave, Refrigerator, Stove, Washer, Water Heater
Fireplace Y
Appliance Dishwasher, Dryer, Microwave, Refrigerator, Stove, Washer, Water Heater
Heat Source None
Exterior
Exterior Feature Deck(s), Screened
Fence Privacy
Waterfront N
Water Access N
Accessibility None
Porch Deck(s), Screened
Garage N
Building
Lot Description Corner
Story 3
Foundation Crawl Space
Sewer Public Sewer
Water Public
Architectural Style Split Level
Level or Stories 3
Additional Building Above Grade, Below Grade
New Construction N
Schools
High Schools Stafford
School District Stafford County Public Schools
Others
Senior Community No
Tax ID 46G 1 115
Ownership Fee Simple
SqFt Source Estimated
Special Listing Condition Standard
Read Less Info
Want to know what your home might be worth? Contact us for a FREE valuation!

Our team is ready to help you sell your home for the highest possible price ASAP

Bought with Karen Cercone • Weichert, REALTORS

Specializing in buyer, seller, tenant, and investor clients. We sell heart, hustle, and a whole lot of homes.
Nettles and Co. is a Philadelphia-based boutique real estate team led by Brittany Nettles. Our mission is to create community by building authentic relationships and making one of the most stressful and intimidating transactions equal parts fun, comfortable, and accessible.






