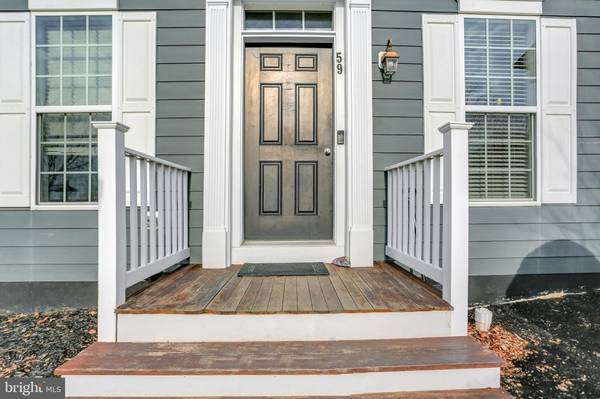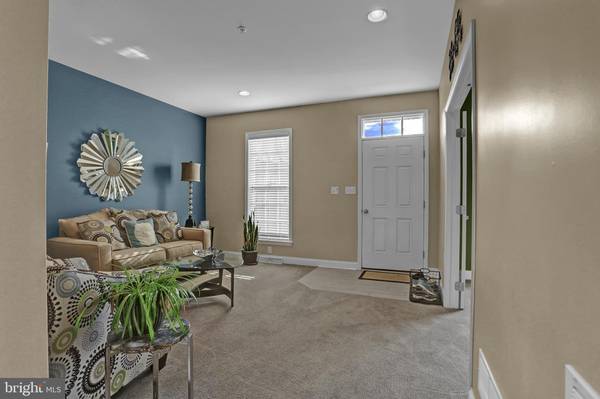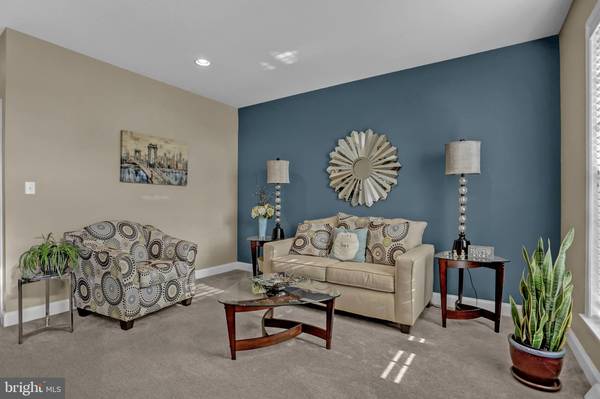$335,000
$335,000
For more information regarding the value of a property, please contact us for a free consultation.
4 Beds
3 Baths
2,717 SqFt
SOLD DATE : 03/18/2021
Key Details
Sold Price $335,000
Property Type Townhouse
Sub Type Interior Row/Townhouse
Listing Status Sold
Purchase Type For Sale
Square Footage 2,717 sqft
Price per Sqft $123
Subdivision Walden
MLS Listing ID PACB131460
Sold Date 03/18/21
Style Traditional
Bedrooms 4
Full Baths 2
Half Baths 1
HOA Fees $112/mo
HOA Y/N Y
Abv Grd Liv Area 1,952
Originating Board BRIGHT
Year Built 2012
Annual Tax Amount $3,116
Tax Year 2021
Lot Size 2,614 Sqft
Acres 0.06
Property Description
This is your chance to jump into real neighborhood living in the award-winning neighborhood of WALDEN. Located in Silver Spring Twp (CV Schools), this sought after planned community has a neighborhood restaurant, bar, salon, pool, gym and daycare along with other retails shops. No need to mow your lawn here, with one of the lowest full service HOA's* in the area. Over 64 acres of open space and miles of walkable trails. You will never need to leave! The 'McKinley' floor plan is a 2 story, open-concept design with 3 generous bedrooms, 2.5 baths and full finished basement with a bonus 4th bedroom! All low-cost gas appliances and heat along with replaced countertops and sink in the airy kitchen overlooking the family room. You'll enjoy a sizeable 2 car garage, but don't forget to cross the street into the huge community park! You won't want to miss your shot to own a prime home location in the heart of this community! Call today for a private tour! Let's Talk!
Location
State PA
County Cumberland
Area Silver Spring Twp (14438)
Zoning R
Rooms
Other Rooms Kitchen, Family Room, Den, Basement, Laundry, Office
Basement Fully Finished, Heated, Poured Concrete, Windows
Interior
Interior Features Breakfast Area, Combination Kitchen/Dining, Family Room Off Kitchen, Kitchen - Island, Recessed Lighting, Sprinkler System, Upgraded Countertops, Walk-in Closet(s)
Hot Water Natural Gas
Heating Forced Air
Cooling Central A/C
Equipment Built-In Microwave, Dishwasher, Disposal, Dryer, Oven/Range - Gas, Refrigerator, Washer, Water Heater
Appliance Built-In Microwave, Dishwasher, Disposal, Dryer, Oven/Range - Gas, Refrigerator, Washer, Water Heater
Heat Source Natural Gas
Laundry Upper Floor
Exterior
Garage Garage - Rear Entry
Garage Spaces 2.0
Utilities Available Natural Gas Available
Amenities Available Beauty Salon, Club House, Common Grounds, Community Center, Day Care, Exercise Room, Fitness Center, Jog/Walk Path, Meeting Room, Party Room, Picnic Area, Pool - Outdoor
Waterfront N
Water Access N
View Park/Greenbelt
Roof Type Shingle
Accessibility 32\"+ wide Doors, 36\"+ wide Halls
Total Parking Spaces 2
Garage Y
Building
Story 2
Sewer Public Sewer
Water Public
Architectural Style Traditional
Level or Stories 2
Additional Building Above Grade, Below Grade
New Construction N
Schools
Elementary Schools Winding Creek
Middle Schools Mountain View
High Schools Cumberland Valley
School District Cumberland Valley
Others
HOA Fee Include Common Area Maintenance,Health Club,Lawn Maintenance,Road Maintenance,Snow Removal
Senior Community No
Tax ID 38-07-0459-417
Ownership Fee Simple
SqFt Source Assessor
Special Listing Condition Standard
Read Less Info
Want to know what your home might be worth? Contact us for a FREE valuation!

Our team is ready to help you sell your home for the highest possible price ASAP

Bought with SATISH CHUNDRU • Cavalry Realty LLC

Specializing in buyer, seller, tenant, and investor clients. We sell heart, hustle, and a whole lot of homes.
Nettles and Co. is a Philadelphia-based boutique real estate team led by Brittany Nettles. Our mission is to create community by building authentic relationships and making one of the most stressful and intimidating transactions equal parts fun, comfortable, and accessible.






