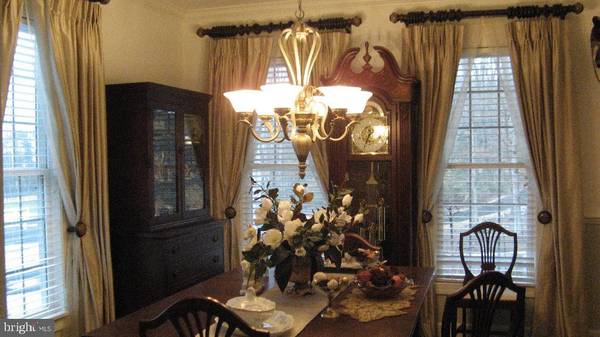$850,000
$849,900
For more information regarding the value of a property, please contact us for a free consultation.
5 Beds
5 Baths
5,202 SqFt
SOLD DATE : 06/15/2021
Key Details
Sold Price $850,000
Property Type Single Family Home
Sub Type Detached
Listing Status Sold
Purchase Type For Sale
Square Footage 5,202 sqft
Price per Sqft $163
Subdivision Meadowland
MLS Listing ID VAOR138792
Sold Date 06/15/21
Style Traditional
Bedrooms 5
Full Baths 4
Half Baths 1
HOA Fees $108/ann
HOA Y/N Y
Abv Grd Liv Area 3,400
Originating Board BRIGHT
Year Built 2004
Annual Tax Amount $4,208
Tax Year 2021
Lot Size 10.062 Acres
Acres 10.06
Property Description
HORSE LOVERS DELIGHT! Charming 5000+ SF Home in Prestigious Horse Community on 10+ Acres Distance from Neighboring Homes & Beautifully Landscaped. Open Floor Plan, Brazilian Hardwood, Arch Tinted Windows Scenic Views/Light, Superb Stone FP Custom Insert w/Blower. Grand Mstr Bedrm/Bath Suite, Stainless Steel Appliances, Granite Upgrades, Uppr Lvl Laundry, Finished Basement Studio APT w/Full Kitchen Amenities, Energy Efficient HVAC w/Humidifier 2015, Water Filtration, Upgraded Attic Insulation R49, Generac Generator 2016, Maint-Free Gutters, Composite Decking, 26x42Oversized 3 Car Garage w/HVAC, Half Bath&Attic Storage, Security Sys in Home&Garages, Asphalt Drive Sealed 2020, 7 Stall Conestoga Barn has Corral w/elec fence, Tack&Tool Rm, Foaling&Wash Stall, Vinyl Fencing. Pool Upgrade New Coping w/Water Feature&New Gazebo Cover. Draperies/Hardware&Wine Cooler Do Not Convey. Refrigerator&Freezer in Garage Do Not Convey. High Speed Internet and Office Space Provides Telework Capabilities. Cant Telework Full-Time? Commuter Options: Northern VA. Park and Ride Lot, VA. Rail Express (VRE), 15 Min. to Fredericksburg, 45 Min. to Charlottesville - Community: 45 Min. to Local Equestrian Events, 30 Min. to Lake Anna.
Location
State VA
County Orange
Zoning A
Rooms
Other Rooms Living Room, Dining Room, Primary Bedroom, Bedroom 2, Bedroom 3, Bedroom 4, Bedroom 5, Kitchen, Family Room, Laundry
Basement Other
Main Level Bedrooms 1
Interior
Interior Features Bar, Carpet, Ceiling Fan(s), Dining Area, Kitchen - Eat-In, Kitchen - Island, Pantry, Walk-in Closet(s)
Hot Water Electric
Heating Heat Pump(s)
Cooling Central A/C
Flooring Carpet, Tile/Brick, Wood
Fireplaces Number 1
Equipment Dishwasher, Disposal, Dryer, Microwave, Oven/Range - Electric, Refrigerator, Washer, Water Heater
Window Features Double Hung
Appliance Dishwasher, Disposal, Dryer, Microwave, Oven/Range - Electric, Refrigerator, Washer, Water Heater
Heat Source Central, Electric
Laundry Main Floor
Exterior
Exterior Feature Patio(s)
Garage Garage - Side Entry, Garage Door Opener
Garage Spaces 5.0
Fence Fully
Pool Concrete, In Ground
Utilities Available Cable TV Available, Electric Available, Sewer Available, Water Available, Cable TV
Water Access N
Roof Type Architectural Shingle
Street Surface Paved
Accessibility Level Entry - Main
Porch Patio(s)
Road Frontage Public
Attached Garage 5
Total Parking Spaces 5
Garage Y
Building
Story 2
Sewer Septic Exists
Water Well
Architectural Style Traditional
Level or Stories 2
Additional Building Above Grade, Below Grade
Structure Type Vaulted Ceilings
New Construction N
Schools
Elementary Schools Locust Grove
Middle Schools Locust Grove
High Schools Orange County
School District Orange County Public Schools
Others
Pets Allowed Y
HOA Fee Include Lawn Maintenance,Security Gate,Road Maintenance,Snow Removal
Senior Community No
Tax ID 02200040000150
Ownership Fee Simple
SqFt Source Assessor
Acceptable Financing Cash, Conventional, FHA, VA
Horse Property Y
Horse Feature Stable(s)
Listing Terms Cash, Conventional, FHA, VA
Financing Cash,Conventional,FHA,VA
Special Listing Condition Standard
Pets Description No Pet Restrictions
Read Less Info
Want to know what your home might be worth? Contact us for a FREE valuation!

Our team is ready to help you sell your home for the highest possible price ASAP

Bought with Non Member • Non Subscribing Office

Specializing in buyer, seller, tenant, and investor clients. We sell heart, hustle, and a whole lot of homes.
Nettles and Co. is a Philadelphia-based boutique real estate team led by Brittany Nettles. Our mission is to create community by building authentic relationships and making one of the most stressful and intimidating transactions equal parts fun, comfortable, and accessible.






